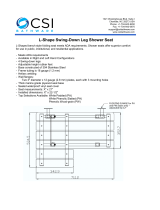Page is loading ...

Page 1 of 3
INSTALLATION INSTRUCTIONS
SSB, SSL &
SSR SEATS
IMPORTANT: PROPER BACKING MATERIAL AND MOUNTING HARDWARE MUST BE USED TO
MOUNT THIS SHOWER SEAT FOR SAFE USE AND AS REQUIRED BY A.D.A. GUIDELINES.
This seat should be installed as an assembled unit.
PLEASE READ THESE INSTALLATION INSTRUCTIONS THOROUGHLY PRIOR TO INSTALLING THIS SHOWER SEAT
IMPORTANT: THIS PRODUCT SHOULD ONLY BE INSTALLED BY QUALIFIED AND TRAINED PERSONNEL
FAILURE TO FOLLOW THESE INSTRUCTIONS COULD LEAD TO IMPROPER INSTALLATION OF THE SHOWER SEAT,
STRUCTURAL AND/OR WATER DAMAGE TO THE WALL AND IN-WALL SUPPORT STRUCTURES, AND/OR SERIOUS
BODILY INJURY IN USE. IN ADDITION, ALL WARRANTIES, EXPRESS OR IMPLIED, WILL BE NULL & VOID DUE TO
IMPROPER INSTALLATION OF THIS PRODUCT. THE MANUFACTURER DOES NOT ASSUME ANY LIABILITY FOR
DAMAGE RESULTING FROM SERVICES PERFORMED BY OTHERS, OR FAULTY INSTALLATION, MISUSE OR
MISAPPLICATION OF GOODS.
THIS PRODUCT IS DESIGNED TO MEET OR EXCEED ALL LOAD REQUIREMENTS ESTABLISHED IN THE FEDERAL
SPECIFICATION #WW-P-541/8b AT 250 POUNDS OF FORCE. THE PERFORMANCE OF THIS PRODUCT IS
SIGNIFICANTLY IMPACTED BY THE STRENGTH OF THE WALL TO WHICH IT IS ATTACHED.
TO ASSURE PROPER AND SAFE INSTALLATION, THIS SHOWER SEAT MUST BE INSTALLED INTO A MINIMUM 2”
THICK, SOLID WOOD, IN-WALL BACKING MATERIAL. MAKE CERTAIN IN-WALL BACKING COMPLIES WITH ALL
LOCAL BUILDING CODE REQUIREMENTS.
1. Determine whether the seat has a hard-surface (Phenolic/HDPE) or Naugahyde cushion seat top.
PHENOLIC/HDPE NAUGAHYDE CUSHION
(SSB)
(SSB)
(SSR)
(SSL)

Page 2 of 3
INSTALLATION INSTRUCTIONS
SSB, SSL &
SSR SEATS
Diagram A
2. Determine seat height from the floor and location relative to the inside back wall.
ADA regulations specify a finished seat height of 17” to 19” above the finished floor and 1½” of clearance between
the seat edge and the side wall. Check local building codes for additional requirements.
Place the seat against the wall where
minimum 2” thick, solid wood in-wall
backing material is located and ensure the
appropriate finished seat height is at the
desired height and is level. (See Diagram A)
Verify that the seat edge is at the desired
distance from the side wall and is level and
plumb, and the sliding leg bracket fits flush
against the wall and is clear from the floor.
Upon selecting the height & location of the
seat, mark the three (3) holes on each of the
3” diameter mounting flanges (six [6] holes
total) on the wall where the seat will be
mounted. Use the Shower Seat Mounting
Flange Template (supplied by manufacturer)
as necessary.
Using a 1/8” Carbide tip drill bit (not
provided), drill at all six (6) locations.
Use clear silicone sealer at each hole location to prevent water damage to existing structures as desired.
3. Mounting the seat to the wall.
Holding the seat assembly in an
upright and raised position against
the wall, tightly secure the two
mounting flanges to the wall AND
INTO 2” THICK, SOLID WOOD IN-
WALL BACKING MATERIAL, using six
(6) #12 x 2½” stainless steel screws
(supplied by manufacturer).
Tighten screws completely AFTER all
screws are in place.

Page 3 of 3
INSTALLATION INSTRUCTIONS
SSB, SSL &
SSR SEATS
4. Determining the Location of the mounting holes for the Sliding Leg Bracket:
a. Place the Sliding Leg Bracket around the Leg Support tube and affix the Sliding Leg Bracket against
the wall on the established centerline of the seat. Rotate the seat top from down (horizontal) to
up (vertical) positions to ensure the Sliding Leg Bracket is positioned properly. Mark the two top
holes and the bottom hole in the Sliding Leg Bracket. (See Diagram 5A)
b. Using a 3/32” Carbide tip drill bit (not provided), drill the two top mounting holes and the bottom
tab mounting hole for the Sliding Leg Bracket.
c. Secure the Sliding Leg Bracket to the wall AND INTO 2” THICK, SOLID WOOD IN-WALL BACKING
MATERIAL, using (3) #10 x 2½” stainless steel screws (supplied by manufacturer).
EXAMPLE:
For a 32” wide seat with hard-surface (Phenolic/HDPE) seat top, see Diagram 3A
For a 32” wide seat with Naugahyde cushion seat top, see Diagram 3B
ADA regulations specify a finished seat height 17” to 19” above the finished floor and
1-1/2” clearance between the seat edge and the inside back wall.
Measure and mark the appropriate finished Seat Height
(Line “A” on Diagram 3A & 3B). The top of the seat
should be straight and level. Locate the side edge of the
seat top at 1-1/2” from the inside back wall. Mark the
hole locations for the mounting flanges and the sliding
leg bracket as described in steps 2, 3 and 4.
Example: Finished seat height: 19” & width of the seat: 32”
Maximum distance from the inside back wall to the edge of the seat: 1½”.
Therefore, the center of the seat will be: ½ (32) + 1½” = 17½” from the side wall.
5. Check Seat for:
1) Proper up and down operation. 3) Correct distance from wall.
2) Correct finished height. 4) Weight bearing.
THIS COMPLETES THE INSTALLATION OF THE SSB, SSL or SSR SHOWER SEAT.
Hardware provided:
(3) #10 X 2-1/2” Phillips Pan Head sheet metal screws, (6) #12 X 2-1/2” Phillips Pan Head sheet metal screws
Tools required:
Tape measure, masking tape, power drill, 1/8” and 3/32” Carbide tip drill bit, marking pen/pencil, level, #2 phillips
driver (for #10 screws) #3 phillips driver (for #12 screws)
/








