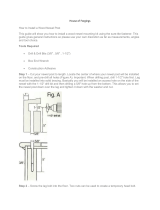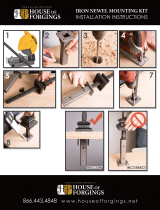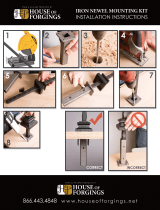Page is loading ...

DESIGN &
INSTALLATION GUIDE
*CHECK LOCAL BUILDING CODES FOR REQUIRED
PRODUCT AND INSTALLATION SPECIFICATIONS.
With the Village Ironsmith
™
railing and column systems, it's easy
to plan, select the right products and create a complete and
coordinated installation.
Step 1: Select Your Rail System Step 2: Plan Your Project
Easy-Do-It-Yourself Installation
On the grid, sketch the lines of your new railings and columns.
Mark the location of all posts and columns. Count the number of
rail sections for each length, columns and posts and enter on
Shopping Worksheet.
• Add one Floor Flange for each post needed to complete the job.
• If mounting on Wood, use Lag Screws (LS100).
• If Concrete, use Masonry Anchors (MA100). One package of each
per post.
• Add the connectors (one package of connectors per rail section).
Note: FOR ALL RAIL SECTIONS
All Rails are sold in 4' and 6' sections and can be cut to length.
Note: FOR COLUMNS
If columns are part of your installation, enter the appropriate
number of flat and/or corner columns and sockets on the
worksheet.
Column Sockets needed: Flat Columns = 1 package.
Corner columns = 2 packages.
4 ft. Rails
6 ft. Rails 6 ft. 1 1/4 in.
6 ft. 1 1/4 in.
4 ft. 1 1/4 in.
4 ft. 1 1/4 in.
Classic
®
Rails
using NP125 posts
Metropolitan
™
Rails
using MP125 posts
Widths of columns
are 9 inches
CORNER
FLAT
9
9
ON-CENTER SPACING FOR POSTS
METROPOLITAN
™
1 1/4" RAILS
• Rails: 1 1/4" wide x 7/8" deep
• Pickets: 1/2" x 1/2" vertical pickets
• Spacing: 4" on center vertical
• Installed Height: 36" - Full Panel
CLASSIC
®
1 1/4" RAILS
• Rails: 1 1/4" wide x 7/8"
• Pickets: Heavy-duty twisted vertical spindles
• Spacing: 6" on center vertical
• Installed Height: 32"
ND125
NP125
MP125
MA100
FF125
LS100
V500
LT200
ST100
MASONRY ANCHORS
-
To secure flanges to concrete
surface - 1 pkq. per flange
STUB SUPPORT
- To add support to rails
1 per rail
LAMBS TONGUES
- For decorative touch to posts
at ends of run
LAG SCREWS
-
To secure flanges to wood
surface - 1 pkq. per flange
CONNECTORS
- To mount Rails
to post - 1 Pkg. per rail section
NEWEL POSTS
FLOOR FLANGES
-
To mount
post to surface - 1 per post
Description
ND125
NP125MP125
ST100
FF125
LS100
MA100
LT200
1 per rail plus 1
CLASSIC
®
1 1/4"
METROPOLITAN
TM
1 1/4"

TOOLS AND SUPPLIES:
• Flat head screwdriver
• Hammer
• Socket or Adjustable Wrench
• Hack Saw
(if rails need to be cut or pitched)
• Power drill & bits
(for drilling into wood or concrete)
• Touch up paint.
PAINTING & MAINTENANCE:
Due to the nature of steel, exposed, scratched or scraped areas will rust.
Tough up all scraped or scratched areas immediately after installation.
Annual repainting is recommended.
WARNING:
Village Ironsmith products must be installed in compliance with local
building codes and/or specifications. These products are for decorative
use only. DO NOT use Railings for above grade structures such as
balconies, decks, porches, etc. Railings are NOT designed to support
body weight or prevent a person from falling.
This product is covered by a LIMITED
WARRANTY ONLY, which can be
obtained from the manufacturer of this
product by writing directly to
LL BUILDING PRODUCTS INC.
295 McKoy Road, Burgaw, NC 28425
www.llbp.com
MASONRY ANCHORS
To secure flanges to concrete surface - 1 pkq. per flange
STUB SUPPORT
To add support to rails - 1 per rail
LAG SCREWS To secure flanges to wood surface - 1 pkq. per flange
CONNECTORS To mount Rails to post - 1 Pkg. per rail section
DESCRIPTION/SHOPPING WORKSHEET
NEWEL POSTS
FLOOR FLANGES
To mount post to surface - 1 per post
RAIL SECTIONS 4 ft. Section
6 ft. Section
COLUMNS: Flat & Corner
Compliments All Rail Styles ( Not for Structural Support)
COLUMN SOCKET
Used for Column Installation - 2 per package
ND125
MR450
MR650
CR425
CR625
NP125MP125
CORNER: 3S200FLAT: 3S100
ST100
FF125
LS100
MA100
LT200
V500
1 per rail plus 1
CLASSIC
®
1 1/4" QUANTITY
METROPOLITAN
TM
1 1/4"
LAMBS TONGUES For decorative touch to posts at ends of run
SHOPPING WORKSHEET & INSTALLATION INSTRUCTIONS
Step 3: Make Your Shopping List Step 4: Install & Maintain
NOTES
14OITP
1. Location of Posts
Draw a line 3 1/2"
from edge of floor.
Where lines
intersect, mark for
corner posts.
2. Space In-Line Posts
For best appearance, space posts at uniform
distances. Use ST100 Stub Support for more
sturdy installation.
Tip: If cutting is necessary and for balanced
picket spacing, cut an equal amount from
each end.
3. Install Floor Flanges
a. On wood surface (Use LS100)
Mark location and drill 1/8" pilot
holes and install.
b. On Masonry (Use MA100)
Mark location and
drill 1/4" holes into
masonry surface
1 5/8" deep. Seat anchor
properly and install.
4. Install Posts
Insert Post into Floor
Flange and tighten set
screws. Using a level,
make sure posts are plumb.
3 1/2"
Post
IF MOUNTING RAIL TO A WALL, SURFACE,
OR COLUMN:
Mount connector/rail
assembly using MA100
Masonry Anchors or LS100
Lag Screws. For columns,
mark and drill a 9/32" hole
and mount with bolts
provided with the
connector kits.
FOR FLAT SURFACE
5. Attach Connectors to Rails
and Mount to Posts
a. No drill
Slide connectors deep into grooves inside top
and bottom rails. Tighten fastener until top
surface of rail is slightly dimpled. Position rail
and mount to pre-drilled posts with
bolts provided. For “in-line” rails, one bolt is
used for adjoining rail sections.
b. Drill
For more secure installation,
determine exact location
of screw by dimpling rail
section as shown above.
Then drill 9/32" hole
from bottom of rail and
insert screw from top of
rail through the
connector.
Then attach rails. Install
LT200 Lambs Tongue for
a decorative touch.
b
a
1. Locate center of rail, and drill
3/16" hole in bottom of rail.
2. Hand tighten stub support in
place.
3. Adjust support higher or lower
to match your rail height.
4. Mark location of support leg
holes and install with lag screws
or masonry anchors.
1. Remove top connector
bolt from post.
2. Re-insert bolt through slot
in tab of Lambs Tongue,
post and connector.
3. Position on post and
tighten.
RECOMMENDED FOR ADDITIONAL
RAIL SUPPORT. INSTALL ST100
STUB SUPPORTS
FOR A DECORATIVE TOUCH,
INSTALL LT200 LAMBS TONGUES
COLUMNS & COLUMN SOCKETS
For mounting Columns to surface.
1. Measure distance from surface to overhang. If
less than 8 feet, cut off excess length from
bottom of column.
2. Mark location of column sockets on surface.
Secure using Lag Screws or Masonry
Anchors.
3. Insert column into sockets, then fasten top of
column to overhang using LS100 Lag Screws.
/





