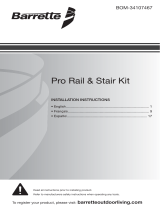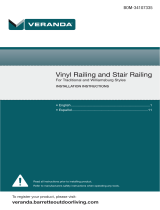
1.
2.
3
Fig. 1
Cut rails to length
Pre-Built:
a. Place rail panel across opening and adjust to
ensure equal baluster spacing on each end
(Fig 1). Mark the rail panel at the post face at all
four locations shown in gure.
b. Measure 1⁄8" from those marks towards the
center of the rail panel (to allow for bracket
clearance). Cut the panel at this location on all
four ends.
NOTE:
If you are cutting more than 1 baluster off of
either end it may be useful to use a nylon strap
or rope around the top and bottom rails to hold
the section together.
Boxed Panels:
c. Place bottom rail across post opening leaving
equivalent spacing from the last baluster and
post on each end (Fig 2).
d. Mark 1⁄8" from end of post to allow room for
brackets (Fig 3).
e. Align top rail with bottom rail and cut both
rails with miter box, hacksaw or chop saw(a
carbide tip blade with 60 teeth or more is
recommended) (Fig 4).
f. Assemble your rail section by inserting
balusters/spindles into rails (Fig 5). Lock tabs on
balusters/spindles must face the outer edge of
the routed holes in rails.
NOTE:
Each kit comes with 2 tabbed balusters. Space
them evenly into the section.
a. One support base is included with 6' railing
kits. Measure equal distance from both ends
of railing and install support base in center of
bottom rail.
b. Two support bases are included with 8' railing
kits. Measure length of rail, divide by 3 and
measure that distance from your rail to the
center of your rst support base and install
support base. Repeat that step from the
opposite side of your rail.
Fig. 2
Fig. 3
Fig. 4
Mark here
Fig. 5


















