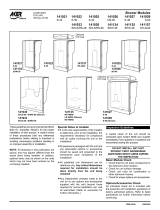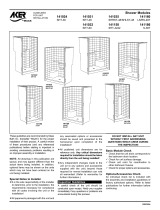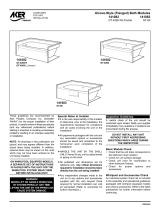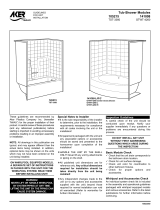Page is loading ...

GUIDELINES
FOR UNIT
INSTALLATION
These guidelines are recommended by
Aker Plastics Company Inc. (hereafter
“MAAX”) for the proper installation of their
product. A careful review of these procedures
(and any referenced publications) before
starting is important in avoiding unnecessary
problems resulting in an improper assembly
or installation.
NOTE: All drawings in this publication are
typical, and may appear different than the
actual items being installed. In addition,
optional items may be shown on the units
which may not have been ordered on the
unit being installed.
ON WHIRLPOOL EQUIPPED MODELS,
A SEPARATE SET OF INSTRUCTIONS
IS PACKED WITH THE UNIT FOR THE
WHIRLPOOL SYSTEM. READ THEM
BEFORE INSTALLING UNIT!
WARNING!
NEVER LIFT OR HANDLE WHIRLPOOL
BY SYSTEM PIPING AT ANY TIME.
LIFTING THE UNIT BY THE PIPING CAN
CAUSE SYSTEM DAMAGE.
Special Notes to Installer
!It is the sole responsibility of the installer
to determine, prior to the installation, the
requirements necessary for compliance
with all codes involving the unit or the
installation!
!All paperwork packaged with the unit and
any associated options or accessories
should be saved and presented to the
homeowner upon completion of the
installation!
!HANDLE THE UNIT BY THE SHELL
ONLY! Never lift any unit by attachments
or piping on the shell.
!All published unit dimensions are for
reference only. Any critical dimensions
required for installation should be
taken directly from the unit being
installed!
!Any independent changes made to the
unit (or to any options and accessories
supplied with the unit) beyond those
required for normal installation can void
all warranties! (Refer to warranties for
further information.)
A careful check of the unit should be
conducted upon receipt. Notify your
supplier immediately if any questions or
problems are encountered during this
process.
DO NOT INSTALL ANY UNIT
WITHOUT FIRST ADDRESSING
QUESTIONS WHICH ARISE DURING
THE INSPECTION!
Basic Module Check
!
Check that the unit drain corresponds to
the bathroom drain location.
!
Check for unit surface damage.
!
Check unit color for coordination to
other bathroom fixtures.
!
Check for proper options and
accessories.
Whirlpool and Accessories Check
An individual system check list is included
in the assembly and operational guidelines
packaged with whirlpool equipped models
and various accessories. Refer to the listed
publications for further information before
continuing.
Inspection Guidelines
Page 1
0703 10023045
141000
CM-60 R
CM-60 L (Shown)
141004
GB-60 R
GB-60 L (Shown)
Tub-Shower Modules
141000 141004
CM-60 R/L GB-60 R/L

GUIDELINES
FOR UNIT
INSTALLATION
Page 2
0703 10023045
Drain Cut-Out
Fixture
Blocks
Finished Unit Depth
Minimum Alcove Depth
Unit Rough-In Depth
Drain Center
Drain
Center
Alcove Lenght / Unit Lenght
Drain Cut-Out
Drain
Cut-Out
B
C
D
5"
F
E
A
NOTE: Left End Drain
Installation Illustrated
MODEL
141000
141004
A
60"
60"
B
33"
34-1/2"
C
31-1/2"
33"
D
15-1/2"
15-1/2"
E
9-1/2"
8"
34 1/2"
33"
3 3/16"
1 1/2"
53 5/8"3 3/16"
60"
17 1/2"
52"
8"
13"
16"
73 1/2"
2" ABFLR
15 1/2"
56"
1 1/2"
60"60"
13 1/4"
73 1/2"
1 1/2"
56"16"
Ø 2-1/2" Overflow
33"
31 1/2"
15 1/2"
50 1/2"9 1/2"
55 1/2"
1 1/2"
16"
Ø 2" drain
60"
1 3/4" ABFLR
13 3/4"
141000
CM-60 R
CM-60 L (Shown)
141004
GB-60 R
GB-60 L (Shown)
Header for Optional Cap Illustrated
(required only for units installed with cap)
Face of
Header
Ceiling
Dbl. 2 x 4 Stud
(see plan view)
2 x 4
2 x 4
Bottom
Plate
HEADER DETAIL
21" W x 16" H
Pump Access
Mandatory
on All Whirlpool
Equiped Units
Figure 1 - Unit Data, Dimensional and Alcove Framing Guidelines (Tolerance: +0/ -3 /8 inch)
Unit Sump Bottom Dry Unit Avg. Oper. Max. Sump Base Floor
Model Surface Dim. (W x L) Weight (1) Volume Capacity Area Loading
141000 Gelcoat 16 x 42 in. 116 lb. N/A 36 gal. N/A N/A
141004 Gelcoat 16 x 42 in. 144 lb. 30 gal. 36 gal. N/A N/A
1. Dry unit weight includes whirlpool system.

GUIDELINES
FOR UNIT
INSTALLATION
Due to individual site variations, exact
guidelines for every situation cannot be
supplied. The recommended framing and
dimensional requirements shown are for a
typical application and may vary,
depending on site requirements.
The dimensions shown in Figure 1 are
from the surfaces where the unit will be
attached. This surface can be bare
studding, dry wall or other suitable
underlayment material. It is important that
the floor and all framing be square and
level. Framing should be done using
accepted materials and construction
techniques, in accordance with all
applicable codes.
NOTE: It is advisable to have the unit on
site during the early stages of framing.
NOTE: Any preconstructed wall may
require modifications or additional framing
members to allow for pipes or fittings which
protrude from the unit on whirlpool
equipped models, for proper unit
installation.
NOTE: A separate pump access may be
required for whirlpool equipped models, in
addition to the removable apron panel.
Check local codes for the installation site.
With the unit positioned in the alcove, several
details must be checked prior to securing the
unit in place (Figures 2a & 2b);
!
Confirm unit apron is resting flush on the
floor.
!
Confirm drain position.
!
Confirm the unit is level along each side
and each end.
!
Confirm the unit is square in the alcove
framework.
!
Confirm the front inside corner is plumb
at each end. (This is critical for the
proper installation of an enclosure)
Installation Procedure
WARNING!
IF AN OPTIONAL UNIT CAP IS USED,
THE CAP MUST BE INSTALLED ON
THE UNIT BEFORE IT IS PLACED IN
THE ALCOVE!
Framing Requirements
Page 3
0703 10023045
Figure 2a - Unit
Installation
Procedure
Confirm Drain Alignment
1. Position Tub
in Framed Area
Confirm unit apron is
resting flush on floor.
Wall
Framing
Fastening
Flange
Wall Framing
Figure 2b - Unit
Installation
Procedure
Wall
Framing
Fastening
Flange
Confirm unit is plumb
at each end
2. Level Tub
in Framed Area
Confirm the tub is level
across the front and
at each end.
Level unit using shims
or mortar cement
Wall
Framing
Fastening
Flange
Fi
gure
3
a -
S
ecur
i
ng
U
n
i
t
Drill 1/8 inch hole
through flange at each
framing member
Wall
Framing
Fastening
Flange
Fi
gure
3b
-
S
ecur
i
ng
U
n
i
t
Secure unit
to framing with
1-1/4" screws
CAUTION: Protect unit surface
with a shield when fastening

GUIDELINES
FOR UNIT
INSTALLATION
ON WHIRLPOOL EQUIPPED UNIT
!
Check for required modifications to
framing due to whirlpool components.
The unit must be positioned square in
the alcove framework. The use of shim
or filler material behind the fastening
flange at each framing member may be
required to maintain the unit in the
proper position.
After the unit is confirmed level and square in
the alcove, drill a 1/8 inch hole through the
fastening flange at each framing member and
every 8 inches along the front fastening
flanges. Secure the unit in place across the
back wall first, followed by the flanges at each
end and along the front flanges, using 1-1/4
inch long (large headed) nails or other
appropriate fasteners. Continuously check to
confirm the unit remains square within the
alcove as it is being secured. (Figures 3a &
3b)
CAUTION: It is advisable to protect the
unit surface with a thin plywood or
cardboard shield while fastening the
flange to the framing.
Water Supply and Drain Connections
Refer to, and follow, the assembly and
installation instructions provided with the
supply valves and drain system. Carefully
check all fittings and connections for
leaks.
WARNING!
THE UNIT BOTTOM SHOULD BE
CLEAR OF ALL POTENTIALLY
DAMAGING DEBRIS AND THE
SURFACE PROTECTED BEFORE
STEPPING INSIDE.
Finishing Guidelines
Furring strips or filler material may be
required over the framing to ensure the
underlayment will lie flush over the
fastening flanges (Figure 4a).
A water resistant underlayment is
recommended on areas surrounding the
unit. Stop the underlayment 1/16 to 1/8 inch
from the unit surface, and fill the space with
a continuous bead of waterproof sealant.
Carefully fasten the underlayment near the
unit to avoid damaging the unit surface.
Seal the seams and edges of the
underlayment, as required, and install the
finish material to specifications. (Figure 4a)
Page 4
0703 10023045
Wall
Framing
Fastening
Flange
Fi
gure
4
-
W
a
ll
Fi
n
i
s
hi
ng
Furring Strip
or Shim
Material
Waterproof
Sealant
Water Resistant
Underlayment

GUIDELINES
FOR UNIT
INSTALLATION
Unit Surface Care
EXTREME CAUTION is urged regarding
the use of any cleaner, acid or solvent
on the unit surface.
READ, AND FOLLOW ALL PACKAGE
LABELS AND INSTRUCTIONS!
Through routine use, the unit surface can
collect residues from soap, bath additives
and natural body oils. Additional deposits
can also collect from minerals or particles
found in the water.
After each use, wipe the excess water from
the unit. This practice will reduce the build-
up of deposits and help maintain the
natural unit lustre.
Following a thorough surface cleaning, an
application of quality automotive wax will
help reduce major accumulations. The
actual schedule for cleaning, and waxing,
will depend on unit usage and water
quality.
WARNING!
NEVER USE ABRASIVE MATERIALS
NOR ABRASIVE CLEANERS ON THE
UNIT SURFACE!
• Routine Cleaning:
Mild, non-abrasive
cleaner specifically formulated for gelcoat
and acrylic surfaces recommended.
(Rinse surface thoroughly.)
• Heavy Soap Deposit
s: Liquid ammonia
household cleaner, applied full strength.
(Rinse surface thoroughly.)
•S
tubborn Stains: Liquid household
cleaner or hydrogen peroxide, applied
full strength. Place a saturated clean rag
directly on stain and let stand several
hours. (Rinse surface thoroughly.)
For extreme cases, buff area with white
automotive polishing compound until stain
disappears, and apply a quality automotive
wax to surface.
• Hard W
ater Scales: Liquid scale
remover or white vinegar, applied full
strength. (Rinse surface thoroughly.)
WARNING!
AVOID APPLYING WAX TO THE UNIT
BOTTOM!
• Mold/Mildew:
Liquid mildew remover or
baking soda and water paste. Apply
paste and allow to fizz several minutes.
(Rinse surface thoroughly.)
• Construction
Adhesive: Soften adhesive
with hand held dryer and peel off
adhesive. (Caution is advised when
using any electrical device near water.)
For stubborn cases, apply rubbing alcohol
or nail polish remover, full strength, to
adhesive. (Rinse surface thoroughly.)
Refer to Whirlpool System Assembly and
Operation Guide for guidelines on system
care.
W
ARNING!
BATH MATS OR OTHER ITEMS WHICH
ARE HELD IN PLACE USING SUCTION
AGAINST THE UNIT SURFACE MUST
BE REMOVED FROM THE FLOOR OF
THE UNIT AFTER EACH USE.
OVER A PROLONGED PERIOD,
FAILURE TO REMOVE THESE TYPES
OF ITEMS FROM THE BOTTOM OF
THE UNIT CAN RESULT IN SURFACE
DAMAGE.
Page 5
0703 10023045

GUIDELINES
FOR UNIT
INSTALLATION
Page 6
After Sales Service
718 Mid-Atlantic Parkway
Martinsburg, WV 25401
Phone: 800-962-2537 • 304-263-2525
Fax: 304-263-2379
www.maax.com
© AKER Plastics Company Inc., 2007 0703 10023045
Aker Plastics Company Inc. (hereafter "Aker") offers the following express limited warranty on each of its products. This warranty extends only to the
original owner/end-user for personal household use. For commercial uses, additional limitations apply.
Aker warrants acrylic units to be free from defects in workmanship and materials under normal use and service for a period of ten (10) years from the
initial date of purchase by the owner/end-user, contractor or builder from an authorized dealer.
Aker warrants fiberglass units to be free from defects in workmanship and materials under normal use and service for a period of three (3) years from
the initial date of purchase by the owner/end-user, contractor or builder from an authorized dealer.
Any product reported to the authorized dealer or to Aker as being defective within the warranty period will be repaired or replaced (with a product of
equal value) at the option of Aker. In no event will Aker be liable for the cost of repair or replacement of any installation materials, including but not
limited to, tiles, marble, etc. This warranty extends to the original owner/end-user and is not transferable to a subsequent owner.
Neither the distributor, authorized Aker dealer nor any other person has been authorized to make any affirmation, representation or warranty other than
those contained in this warranty; any affirmation, representation or warranty other than those contained in this warranty shall not be enforceable against
Aker or any other person.
Aker reserves the right to modify this warranty at any time, it being understood that such modification will not alter the warranty conditions applicable
at the time of the sale of the products in question.
Limitations
This warranty shall not apply following incorrect operating procedures, breakage or damages caused by fault, carelessness, abuse, misuse,
misapplication, improper maintenance, alteration or modification of the unit, as well as chemical or natural corrosion, accident, fire, flood, act of God
or any other casualty. This warranty shall not apply to stain or malfunction caused by ferrous water, hard water or salty water.
The owner/end-user of the product covered by this warranty is entirely responsible for its proper installation and electrical wiring. Aker neither installs
nor supervises the installation, nor hires a contractor for this purpose, and consequently cannot be held responsible for any defect, breakage or damage
caused thereby or resulting thereof, either directly or indirectly. The owner/end-user must provide access to the components of the product as described
in the installation guide, so that Aker can execute the warranty specified herein.
If such access is not available, all expenses to provide said access will be the responsibility of the owner/end-user.
This warranty does not apply to products or equipment not installed or operated in accordance with instructions supplied by Aker and all applicable
rules, regulations and legislation pertaining to such installations.
Aker strongly recommends that its products-for example, but without limitation, shower doors and other items-be installed by professionals with
experience in bathroom products. Installation of shower doors by an inexperienced person may result in glass breakage and, consequently, cause
personal injury or death.
Aker is not liable for any costs, damages or claims resulting from the purchase of products that do not fit through openings or existing structures. Aker
is not liable for any costs, damages or claims resulting from defects that could have been discovered, repaired or avoided by inspection and testing
prior to installation.
Aker is not liable for personal injuries or death to any person or for any direct, special, incidental or consequential damage, loss of time, loss of profits,
inconvenience, incidental expenses, labor or material charges, or any other costs resulting from the use of the product or equipment or pertaining to
the application of the present warranty, or resulting from the removal or replacement of any product or element or part covered by this warranty.
EXCEPT AS OTHERWISE PROVIDED ABOVE, AKER MAKES NO WARRANTIES, EXPRESS OR IMPLIED, INCLUDING WARRANTIES OF
MERCHANTABILITY AND FITNESS FOR A PARTICULAR PURPOSE OR COMPLIANCE WITH ANY CODE.
In any case, Aker cannot be liable for any amount over and above the purchase price paid for the product by the owner/end-user, contractor or builder.
Commercial Limitations
In addition to the above conditions and limitations, the warranty period for products installed for commercial applications or used in commercial ventures
is of one (1) year from the initial date of purchase by the owner/end-user, contractor or builder from an authorized dealer. Aker is not responsible for
loss of use or profit under any circumstances.
If the product is used as a display, Aker standard warranty applies and the warranty period begins when the product is placed on display. This warranty
gives the owner/end-user specific legal rights. The owner/end-user may also have other rights which vary from one state and/or province to another.
Warranty service
In order to obtain service provided under this warranty during regular business hours, contact the dealer or distributor who sold the unit, or Aker directly.
Aker will provide the warranty service described above when the following conditions have been met: (1) the failure is of the nature or type covered by
the warranty; (2) the user has informed an authorized Aker Agent or Warranty Service Department representative of the nature of the problem during
the warranty period; (3) conclusive evidence (e.g., proof of purchase or installation) is provided to the foregoing by the user proving that the failure
occurred or was discovered within the warranty period; and (4) an authorized independent service person or company representative has been
permitted to inspect the product during regular business hours within a reasonable time after the problem was reported by the user.
Aker's warranty obligation shall be discharged upon tender of replacement or repair. The purchaser refusal to accept the tender terminates Aker's
warranty obligation.
MAAX products are certified by one or more of the following certification agencies: UL, IAPMO, CSA, ULI, INTERTEK / WARNOCK HERSEY.
Certain models are pending certification approval. Certification may be ended by MAAX or certification agencies without notice.
AKER is a registered trademark of AKER PLASTICS COMPANY Inc.
MAAX is a registered trademark of MAAX Canada Inc.
LIMITED WARRANTY
/





