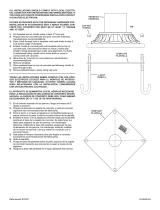Page is loading ...

6 in. (152.5 mm)
6 pulg. (152.5 mm)
16 in. (406.4 mm) apart
16 pulg. (406.4 mm) de separación
25.62 in. (650.6 mm)
25.62 pulg. (650.6 mm)
Wall mount template / Plantilla para montaje en pared
WARNING: Improper installation can result in serious personal injury or TV damage. If necessary, seek the assistance of a professional.
ADVERTENCIA: una instalación inadecuada podría resultar en lesiones graves o daños a su televisor. Si es necesario, busque la asistencia de un profesional.
LEVELING EDGE
BORDE DE NIVELACIÓN
V2 ENGLISH/SPANISH 20-0600
Lag bolts
Pernos de retraso
TOOLS NEEDED | HERRAMIENTAS REQUERIDAS
7/32 in. (5.5 mm) drill bit (Wood only)
3/8 in. (10 mm) masonry drill bit (Concrete only)
Broca de taladro de 7/32 pulg. (5.5 mm) [sólo para madera]
Broca de taladro para concreto de 3/8 pulg. (10 mm)
(sólo para concreto)
Washers
Arandelas
Washers
Arandelas
• Minimum wood stud size:
Nominal 2 × 4 in. (51 × 102 mm).
actual 1 ½ × 3 ½ in. (38 ×89 mm).
• Minimum horizontal spacing between
fasteners cannot be less than 16 in. (406 mm).
• Tamaño mínimo de la viga de madera:
2 × 4 pulg. nominal (51 × 102 mm).
actual 1 ½ × 3 ½ pulg. (38 ×89 mm).
• El espacio mínimo horizontal entre los
sujetadores no puede ser menor de 16 pulg.
(406 mm)
• Minimum solid concrete thickness:
8 in. (203mm)
• Minimum concrete block size:
8 × 8 × 16 in. (203 × 203 × 406 mm).
• Minimum horizontal spacing between
fasteners cannot be less than 16 in. (406 mm).
• Grosor mínimo del concreto sólido:
8 pulg. (203 mm)
• Tamaño mínimo del bloque de concreto:
8 × 8 × 16 pulg. (203 × 203 × 406 mm).
• El espacio mínimo horizontal entre los
sujetadores no puede ser menor de 16 pulg.
(406 mm).
OPTION 2: SOLID CONCRETE OR CONCRETE BLOCK WALL / OPCIÓN 2: PARED DE CONCRETO SÓLIDO O DE BLOQUES DE CONCRETO
OPTION 1: WOOD STUD WALL / OPCIÓN 1: PARED CON VIGAS DE MADERA
Drill here / Taladre aquí
(16" apart) / 16 pulg. de separación
Drill here / Taladre aquí
(16" apart) / 16 pulg. de separación
Drill here / Taladre aquí
(16" apart) / 16 pulg. de separación
Drill here / Taladre aquí
(16" apart) / 16 pulg. de separación
Lag bolts
Pernos de retraso
Concrete anchors
(Concrete only)
Anclajes para concreto
(sólo para concreto)
Optional concrete mounting hardware kit
Kit de montaje para hormigón opcional
Locate the stud. Verify the center of the stud with
an awl or edge-to-edge stud nder.
Localice la viga. Identique el centro de la viga con
un punzón o un detector de viga de borde a borde.
Drill four pilot holes through the template to a depth
of 2 3/4 in. (70 mm) using a 7/32 in. (5.5 mm)
diameter drill bit, then remove the template.
Taladre los agujeros guía a través de la plantilla a
una profundidad de 2 3/4 pulg. (70 mm) usando una
broca de taladro de 7/32 pulg. (5.5 mm) de
diámetro, luego retire la plantilla.
Align the center of the template at the height
determined in Step 4 in the Installation Guide. Make
sure that it is level, then tape it to the wall.
Alinee el centro de la plantilla con la marca de la
altura realizada en el paso 4 de la Guía de instalación.
Asegúrese de que esté a nivel y péguela a la pared.
Align the wall plate with the pilot holes, insert the lag bolts through the lag bolt
washers, then through the holes in the wall plate. Make sure that the wall plate is
level. Tighten the lag bolts with a socket wrench only until they are rm against the
wall plate.
Alinee la placa de pared con los agujeros pilotos, inserte los pernos de retraso a través
de las arandelas de los pernos de retraso después, en los agujeros de la placa para
pared. Asegúrese de que la placa para pared esté a nivel. Apriete los pernos de retraso
con una llave de tubo hasta que se encuentren rmemente contra la placa de pared.
Align the center of the template at the height
determined in Step 4 in the Installation Guide. Make
sure that it is level, then tape it to the wall.
Alinee el centro de la plantilla con la marca de la
altura realizada en el paso 4 de la Guía de instalación.
Asegúrese de que esté a nivel y péguela a la pared.
Drill four pilot holes through the template to a
depth of 3 in. (75 mm) using a 3/8 in. (10 mm)
diameter masonry drill bit, then remove the
template.
Taladre los agujeros guía a través de la plantilla a
una profundidad de 3 pulg. (75 mm) usando una
broca de taladro para concreto de 3/8 pulg. (10
mm) de diámetro, luego retire la plantilla.
Insert the concrete wall anchors into the pilot
holes and use a hammer to make sure the
anchors are ush with the concrete surface.
Inserte los anclajes de pared para concreto en los
agujeros guías y con un martillo asegúrese de que
los anclajes estén al ras de la supercie.
Align the plate with the anchors, insert the lag bolts through the lag bolt washers, then
through the holes in the wall plate. Make sure that the wall plate is level. Tighten the
lag bolts with a socket wrench only until they are rm against the wall plate.
Alinee la placa con los anclajes, inserte los pernos de retraso a través de las arandelas,
luego a través de los agujeros en la placa para pared. Asegúrese de que la placa para
pared esté a nivel. Apriete los pernos de retraso con una llave de tubo hasta que se
encuentren rmemente contra la placa de pared.
DX-MLET21
Optional concrete mounting hardware kit
/
