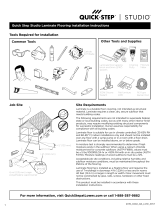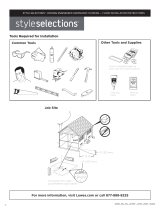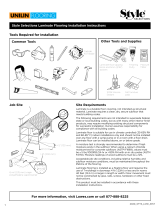For uneven starting walls.
5
Installation Instructions for 8" Planks
Wall Base
Left
Right
Casing
Cutting Line
1 inch
25,4 mm
1
2
Door Jamb
3
For straight
starting walls.
First row only.
4
2 spacers =
1
⁄
4
inch
6
For more detailed instructions, see the Pergo Installation Essentials
Guide for Laminate Flooring at www.pergo.com or call our consumer
helpline at 1-800-33-PERGO (1-800-337-3746).
Job Site Conditions
It is important for you to review the following building code requirements
and maintenance practices that protect homes from excessive moisture
exposure.
A moisture test is recommended on all concrete subfloors and wood
subfloors constructed over a crawl space or basement. Maximum
acceptable moisture reading for wood subfloors is 14%. Maximum
acceptable moisture reading for concrete subfloors is 4.5% or a
moisture vapor emission rate of 5 lbs/1000 sq. ft./24 hrs.
Important Note: During a dry season, you may find that you get an
acceptable moisture reading even if other job site conditions are not
acceptable. Before installing Pergo floors, you must be sure that your
job site conditions, as well as your moisture reading, are acceptable.
General Installation Instructions
Allow unopened cartons of planks to remain in the room where
they are to be installed at least 48 hours (96 hours in drier or
very humid climates) prior to installation. Pergo flooring can be
installed over most existing subfloors. However, carpeting and
wood flooring installed on a concrete subfloor must always be
removed. Your subfloor must be clean, dry and level. Any spots
lower than
3
⁄16
of an inch must be filled in with a portland cement-
based leveling compound and any ridges must be removed.
On all concrete subfloors, including those covered by tile, vinyl,
linoleum or sheet flooring, you must use a non-recycled (100%
virgin) resin 6-mil (.15mm) polyethylene film as a vapor barrier.
We strongly recommend the use of Pergo Moisturbloc
TM
or
SoftSeal
TM
combination underlayment or equivalent as a vapor
barrier. To absorb sound and improve comfort, we strongly
recommend the use of Pergo Soundbloc
TM
Foam, or SilentStep
TM
underlayment foam or an equivalent foam; these materials can
be purchased through your retailer. Use rolled underlayment
foam only for those planks without attached underlayment foam.
You must use at least a closed cell foam, 0.075 inches (2mm) in
thickness; 2.0-2.2lbs/cu.ft. density; compression set less than15%
of original thickness; less than 0.1lb sq.ft. of water pick up or equiv-
alent. Use Pergo Installation Spacers between the planks and the
wall to allow for the required
1
⁄4 inch expansion space (2 spacers
placed together, thick side to thin side, equal
1
⁄4 inch). You will
need approximately one spacer per square foot of installation area.
Gutters, downspouts
and spill-caps must
be clean and in
good repair.
Basement
Walls and
floors must
be dry.
Soil should slope away
from foundation at least
1
⁄2 inch per foot for at
least 10 feet.
Lawn sprinklers must not
direct water toward the
foundation.
Crawl Space
1
1
⁄2
sq.ft. of vent opening for every 100 sq.ft. of
floor space with good cross ventilation. Ground
in the crawl space must be dry and covered with
a non-recycled (100% virgin) resin 6-mil (.15mm)
polyethylene film as a vapor barrier
; seams
overlapped at least 8 inches.
Installing Under Door Frames







