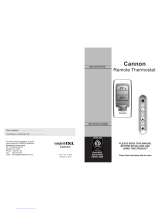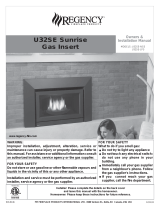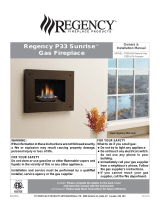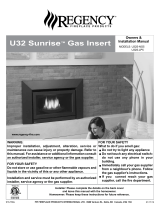Page is loading ...

LANDSCAPE
®
BALANCED
FLUE SPACE HEATER
INSTALLATION & OPERATING MANUAL
The Landscape 1000 & 1600 are approved to be installed as a zero
clearance firebox and are designed to operate on Natural Gas and
Propane (LPG) gases ONLY. Approval Number GMK 10056.
VERSION 26

2
WARRANTY INFORMATION
The benefits provided to you under the following warranty are in addition to any other rights and remedies available to
you under the law.
1. Warranty
If:
(a) during the first 15 years from the date of purchase (Firebox Warranty Period), there is a defect in the firebox of the
Real Flame Gas Burner; or
(b) during the first 2 years from the date of purchase (Parts Warranty Period), there is a defect in the gas valves or
other parts of the Real Flame Gas Burner,
due to improper workmanship or material, Real Flame will replace or repair the Real Flame Gas Burner without
charge. Any replacement product is warranted only for the time remaining on the original Firebox Warranty
Period or the Parts Warranty Period as relevant.
2. Registration
You must register to receive the benefit of this warranty by completing the warranty registration on our website
(www.realflame.com.au) or completing and mailing the attached registration card within 30 days of purchase of
your Real Flame Gas Burner (or, if the Real Flame Gas Burner is fitted to a new home, within 30 days of the date
of settlement of purchase of such new home).
3. Exclusions
Real Flame is not obliged to replace or repair the Real Flame Gas Burner under clause 1 if:
(a) it has been improperly stored, installed, connected, used, operated or repaired, or damaged, abused, tampered
with, altered (without our written approval), or not maintained in strict accordance with our installation and
operating instructions; or
(b) it has been installed in an outdoor setting.
4. Limit of Liability
The warranty provided under this warranty is limited to replacement or repair of the Real Flame Gas Burner only,
at our option. To the extent permitted by law, Real Flame excludes liability for consequential loss or any other loss
or damage caused to property or persons arising from any cause whatsoever, and damage arising from normal
wear and tear.
5. Claiming under the Warranty
In order to claim under this warranty you must, within the Firebox Warranty Period or the Parts Warranty Period
(as relevant), contact Real Flame, providing the original proof of purchase and the details below:
Supplier Name___________________________________________________________________________
Date Of Purchase / settlement of property if new home _________________
Model / Serial Number_______________________
This warranty does not cover the cost of claiming under the warranty or transporting the Real Flame Gas Burner to and
from the supplier.
Our goods come with guarantees that cannot be excluded under the Australian Consumer Law. You are entitled to a
replacement or refund for a major failure and for compensation for any other reasonably foreseeable loss or damage.
You are also entitled to have the goods repaired or replaced if the goods fail to be of acceptable quality and the failure
does not amount to a major failure.
If you would like to speak to someone about your Real Flame Gas Burner or claiming under this warranty, please
contact the Real Flame Service Warranty Desk on 03 8706 2000.
Real Flame Pty Ltd ACN 006 311 155
Head Office: 1340 Ferntree Gully Road, Scoresby 3179
Telephone: 03 8706 2000 Facsimile: 03 8706 2001

WARNING
The “Landscape 1000 & 1600” have a primary safety glass fitted in front of the glass door. This safety glass
is fitted to these appliances to reduce the risk of injury from burns and at no time should this glass be
permanently removed.
For protection of young children or the infirm, a secondary guard is required.
INSTALLATION NOTICE
The installation of this appliance is only to be carried out by an authorised person in accordance
with the Manufacturer’s Instructions, local gas fitting regulations, AS5601-2004 installation code
for gas burning appliances and any other relevant statutory regulations.
Do not modify this appliance.
In all cases the installation of this appliance shall meet the requirements as set out in
AS5601-2004.
NOTE: A slight smell may be apparent for the first few hours of use. This is due to the heat resistant
paint curing. It is recommended to open windows in the room for the first lighting of the fire. In some
instances a slight discolouration may occur inside the firebox. This is a normal condition and is not
covered by warranty.
IMPORTANT SAFETY NOTICE
DO NOT PLACE ARTICLES ON OR AGAINST THIS APPLIANCE.
DO NOT USE OR STORE FLAMMABLE MATERIAL NEAR THE APPLIANCE.
DO NOT SPRAY AEROSOLS IN THE VICINITY OF THIS APPLIANCE WHILST IT IS IN OPERATION.
CARE MUST BE TAKEN TO ENSURE THAT ANY RETURN AIR REGISTER OR EXHAUST SYSTEM
DOES NOT ADVERSLEY AFFECT THE OPERATION OF THE APPLIANCE OR DRAUGHT OF
CHIMNEY OR FLUE.
WARNING
The outer glass panel gets extremely hot! Precaution should be taken and young children
supervised at all times when heater is operating.
3
SERVICING
It is recommended you service your gas fire every 2 years as a minimum.

CONTENTS
Contents ..................................................................................................................4
Data Plate.................................................................................................................5
Zero Clearance introduction ....................................................................................6
Dimensions Landscape 1000 ..................................................................................7
Dimensions Landscape 1600 ..................................................................................8
Terminations.............................................................................................................9
Timber frame installation........................................................................................10
Vertical & horizontal venting installation ................................................................13
Tests to be carried out by installer .........................................................................14
Pebble set up .........................................................................................................14
Logset set up .........................................................................................................15
Servicing and maintenance ...................................................................................20
Parts list ................................................................................................................22
Gas control assembly ............................................................................................23
Flue termination (cowls) regulations .....................................................................24
Remote control operating guide............................................................................25
Electrical diagram ..................................................................................................28
Troubleshooting .....................................................................................................30
Real Flame contact information .............................................................................32
4

DATA PLATE (Affixed to the base of the unit for reference to gas pressure & consumption)
MODEL LANDSCAPE 1000
GAS TYPE
NATURAL GAS @ 0.6 kPa
TEST PRESSURE POINT (HIGH)
INJECTOR SIZE
3 X 2.30mm
GAS CONSUMPTION
41Mj/h
LPG @ 2.60 kPa
TEST PRESSURE POINT (HIGH)
INJECTOR SIZE
3 X 1.10mm
GAS CONSUMPTION
41Mj/h
NATURAL GAS @ 0.30 kPa
TEST PRESSURE POINT (LOW)
INJECTOR SIZE
3 X 2.30mm
GAS CONSUMPTION
29Mj/h
LPG @ 0.90 kPa
TEST PRESSURE POINT (LOW)
INJECTOR SIZE
3 X 1.10mm
GAS CONSUMPTION
29Mj/h
APPROVAL NO: GMK10056
SERIAL NUMBER:
DATE OF MANUFACTURE
MODEL LANDSCAPE 1600
GAS TYPE
NATURAL GAS @ 0.50 kPa
TEST PRESSURE POINT (HIGH)
INJECTOR SIZE
4 X 2.75mm
GAS CONSUMPTION
51Mj/h
LPG @ 2.60 kPa
TEST PRESSURE POINT (HIGH)
INJECTOR SIZE
4 X 1.00mm
GAS CONSUMPTION
51Mj/h
NATURAL GAS @ 0.26 kPa
TEST PRESSURE POINT (LOW)
INJECTOR SIZE
4 X 2.75mm
GAS CONSUMPTION
35Mj/h
LPG @ 1.50 kPa
TEST PRESSURE POINT (LOW)
INJECTOR SIZE
4 X 1.00mm
GAS CONSUMPTION
38Mj/h
APPROVAL NO: GMK10056
SERIAL NUMBER:
DATE OF MANUFACTURE
WEIGHT 132 KG
WEIGHT 195 KG
5

LANDSCAPE MODEL
INTRODUCTION
The Real Flame “Landscape” is a ribbon burner space heater for use with Natural Gas Aus & NZ
and Propane.
The Real Flame warranty will be voided by, and Real Flame disclaims any responsibility for the
following actions:
• Modification of the space heater and/or components including balanced flue assembly or
glass door.
• Use of any component part not manufactured or approved by Real Flame in combination
with this “Landscape” fireplace system.
• Installation other than as instructed in this manual.
CAUTIONS
• Due to its high operating temperature, the appliance should be located out of traffic and
away from furniture and draperies.
• Children and adults should be alerted to the hazards of the high surface temperature, which
could cause burns or clothing ignition.
• Young children should be carefully supervised when they are in the same room as the
appliance.
• Clothing or other flammable materials must not be placed on or near the appliance.
SELECTING YOUR APPLIANCE LOCATION
Your appliance may be installed in any location that is free of air conditioning ducts, electrical
wiring and plumbing. Safety, as well as efficiency of operation, must be considered when
selecting the heater location. Try to select a location that does not interfere with room traffic and
offers access for the Balanced Flue terminal installation. Refer to AS5601-2004 for minimum
clearances for Balanced Flue termination.
WARNING
When this appliance is installed directly on tile or other combustible materials other than wood
flooring, the appliance should be installed on a metal or wood panel extending the full width and
depth of the appliance.
6

DIMENSIONS
Landscape 1000
ABCDEF GH
855 467 1000 1160 415 270 150 20
IJKLMN
755 505 65 30 178 190
Landscape 1000 Trim
ABC
1100 467 50
Gas
70mm
90mm
50mm Stand Offs
Power
25mm Stand Offs
100mm
Stand Offs
Lifting
Handles
Tr im
Fixing
channel
for plaster
7

DIMENSIONS
Landscape 1600
ABCDEF
855 467 1600 1760 415 270
GH I J K L MN
150 20 755 700 65 30 178 190
Gas
Power
Landscape 1600 Trim
ABC
1700 467 50
Tr im
8

Cowl types
Flue
• The Landscape is a balanced flue space heater.
• It can be installed with the flue terminating with a horizontal or vertical cowl to suit the
application.
LANDSCAPE MODEL (continued)
Vertical top
termination
Vertical top
termination
90° Bend
45° Bend
300mm 600mm 1200mm
RF/HZ
Horizontal rear
termination
Model Inner Outer
1000 100 180
1600 150 225
AB
265 370
315 315
90° Bend
AB
260 200
270 270
45° Bend
Flue Components
A A
B
B
9

LANDSCAPE MODEL (continued)
Timber Frame Installation Procedure
Step 1
Construct the base for the unit. Ensure base is adequate for the weight of the fire.
Step 2
Call for delivery of the unit, position on the base and fit off gather, flues and termination. Connect
gas and power.
FLUE
GATHER
GAS
POWER
Termination outside
(Horizontal shown)
C
Vertical Termination
Base of unit to
centre of flue
1000 = 1695
1600 = 1637
Back of unit to
centre of flue
(Excluding 25mm
standoff)
1000 = 160
1600 = 122
10

LANDSCAPE MODEL (continued)
Timber Frame Installation Procedure
Step 3
Construct the frame
around the fire as per
drawing, taking note of
required clearances.
(See page 12)
Step 4
Sheet plaster and finish
remembering to run plaster
beyond stud and behind trim.
Step 5
Commission fire as per
page 14.
TRIM
PLASTER
11

LANDSCAPE MODEL (continued)
Landscape 1000 & 1600
Timber Frame Installation Dimensions
Floor 0 mm
Sides 50 mm
Top 100 mm
Flue Outer 50 mm
Front 25 mm
Back 25 mm
CLEARANCES FROM
COMBUSTIBLES
NOTE: Ensure frame is suitable for fire weight.
Plasterboard to run beyond stud as shown,
and to go behind trim.
Min 50mm
clearance
Trim
NOTE
MODEL A B C D
1000 960 1260 475 1800
1600 960 1860 475 2400
Frameout Dimensions (in mm)
C
D
(Recommended only)
Plaster to run
beyond stud and
behind trim
A
190
TRIM
FLUE
GATHER
B
VIEWING AREA*
*Viewing area for 1000 is
1000mm x 370mm
Viewing area for 1600 is
1600mm x 370mm
515
12

LANDSCAPE ZERO CLEARANCE MODEL (continued)
INSTALLATION OF VERTICAL & HORIZONTAL FLUING
Vertical terminations must be installed with the following clearances:
• Minimum of 500 mm from the nearest part of the roof (Measurement is taken from the
bottom of the termination).
• Minimum of 1500 mm from any mechanical air inlet.
• Minimum of 500 mm from any building structure or obstruction facing the termination.
• Maximum vent height is 4.5 meters from the base of the unit.
• Minimum clearances 50mm from vent to all combustible materials must be maintained.
BALANCED FLUE TERMINATION LOCATION
This section is used to determine where your Balanced Flue termination will be located.:
• Flue terminations shall not be recessed in walls or sidings.
• EXTREMELY IMPORTANT: In heavy snow areas take extra care to prevent blocking flue
termination with snow removal equipment.
• Flue gases exiting flue terminals are very hot and must not be restricted to assure fireplace
combustion is not affected.
• Do not place, build any obstruction, plant any bushes or for any reason attempt to conceal
the flue termination. To do so will affect the operation of the fireplace and may be
hazardous.
• This unit must always vent directly to outdoors.
CAUTIONS AND REQUIREMENTS
All flueing must maintain a clearance of 50mm from combustible materials.
NOTE: It is imperative for satisfactory operation of the “Landscape” space heater that no flueing
components be modified in any way. All components have been manufactured to eliminate the
need for modification when properly selected and installed.
NOT TO SCALE
Horizontal Vertical
min 3.6 m
max 4.5m
3 m
max
6.2 m
0.3 m min
2.4 m
Note: 85mm baffle for 1600 or 40mm baffle for 1000 required.
The required baffle will be fitted to the unit when dispatched.
13

• Check unit for gas leaks.
• Ensure that both high and low pressures are set as per the appliance data plate on page 5.
Refer to page 18 for adjustments and test pressure points
• Turn the unit on to ensure it operates correctly.
• Instruct the customer on the use of the remote control. Refer to remote control operating
guide on pages 20, 21 and 22.
• PEBBLES ARE TO BE SET UP AS PER THE BELOW DRAWINGS.
• AT NO STAGE ARE THE PEBBLES TO BE PLACED OVER THE BURNER CUT OUTS, THIS
IS CLEARLY SHOWN IN THE DRAWINGS.
• IF PEBBLES ARE PLACED OVER THE CUT OUTS THIS MAY CAUSE SLIGHT DAMAGE TO
THE BURNER AND AS SUCH THE BURNER WILL NOT BE COVERED BY WARRANTY.
32 large pebbles and 17 small pebbles
LANDSCAPE MODEL (continued)
Tests to be carried out by installer
Set up for pebbles in Landscape 1000 and 1600
(Optional)
Landscape 1600 pebble configuration
20 large pebbles and 20 small pebbles
Pebbles must not be placed over burner cutouts
Landscape 1000 pebble configuration
14

15
LANDSCAPE MODEL (continued)
Set up for logsets in Landscape 1000 & 1600
1600 burner logplate
1000 burner logplate
Logs and coals
A B C D E
F
G
H
I
J
L
M
N
O
P
Q
R
K

LANDSCAPE MODEL (continued)
Set up for logsets in Landscape 1000
Step 1
A
B
C
D
E
Step 2
Q
G
F
P
H
Step 3
J
Step 4
K
16

17
LANDSCAPE MODEL (continued)
Set up for logsets in Landscape 1000
Step 5
L
Step 6 - Finished log assembly
N

LANDSCAPE MODEL (continued)
Set up for logsets in Landscape 1600
Step 1
18
A
B
C
D
E
Step 2
P
M
O
H
F
G
Q
I
R
Step 3
Step 4
J
K

19
LANDSCAPE MODEL (continued)
Set up for logsets in Landscape 1600
Step 5
L
Step 6 - Finished log assembly
N

1. Remove the trim
SERVICING AND MAINTENANCE
To follow when servicing,
removing fan or changing
valve or control modules.
DO NOT MODIFY THIS
APPLIANCE
IMPORTANT: POWER MUST BE
ISOLATED PRIOR TO CARRYING
OUT THE SERVICE/MAINTENANCE.
SERVICE/MAINTENANCE ONLY TO
BE CARRIED OUT BY AN
AUTHORISED PERSON.
3. Prise up air intake panel
5. Unscrew rear glass door
e air intake panel
2. Remove front safety glass
4. Lift out air intake panel
7. Remove burner top plate6. Lift out rear glass door
20
/





