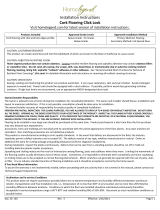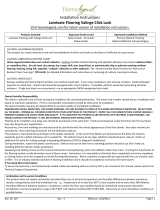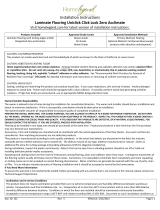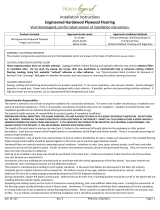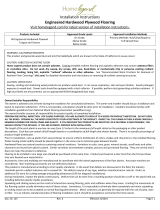Page is loading ...

Installation Instructions
Laminate Flooring Uniclick Click Lock Zero Acclimate
Visit homelegend.com for latest version of installation instructions.
Doc. ID: 131 Rev: 3 Effective: 1/25/2014 Page | 1
Products Included
Approved Grade Levels
Approved Installation Methods
Laminate Flooring with locking edges profile.
Designated Zero acclimation.
Above Grade.
On Grade.
Below Grade.
Primary Method: Floating
Optional Method: Full Spread Glue (except
products with attached underlayment)
Owner/Installer Responsibility
The owner is advised to be at home during the installation for consultation/direction. The owner and installer should discuss installation and
layout to maximize satisfaction. If this is not possible, consultation should be done prior to installation.
The owner/installer assumes all responsibility for product quality of completed installation.
PERFORM PRE-INSTALL INSPECTION. FOR CLAIMS PURPOSES, YOU ARE ALLOWED TO OPEN UP TO 4 BOXES FOR PRODUCT INSPECTION. DO NOT OPEN
ALL THE BOXES. OPENING ALL THE BOXES CONSTITUTES YOUR ACCEPTANCE OF THE PRODUCT. INSPECT ALL THE PLANKS IN THESE 4 BOXES CAREFULLY.
EXAMINE FLOORING FOR COLOR, FINISH AND QUALITY. IF YOU DISCOVER THAT PRODUCTS ARE DEFECTIVE, OR IF MATERIAL IS QUESTIONABLE, YOU
SHOULD CONTACT THE RETAILER. IF YOU ARE SATISFIED, PROCEED WITH INSTALLATION.
Flooring to be installed in one large area should be purchased at the same time. Product purchased at a later time than the first purchase
may vary beyond your expectations.
Accessories, trims and moldings are manufactured to coordinate with the varied appearances of the floor planks. Any exact matches are
coincidental. Non-matching accessories are not defective products.
This product is manufactured according to strict quality standards. In the event that defects are discovered in the field, the industry
standards permit a defect tolerance not to exceed 5%. The defects may be of any type, whether manufactured or natural. Order an
additional 5% extra for cutting wastage and grading allowances (10% for diagonal installations).
During installation, inspect the planks continuously. Defects that can be seen from a standing position should be cut off or held out.
Installing defective planks implies acceptance.
Squeaking and clicking noises are the result of interactions among flooring, joists and subfloors when they move. Limiting the movements of
the flooring system usually eliminates most of these noises. Sometimes, it is impossible to eliminate them completely and minor squeaking
or clicking noises are to be accepted as normal flooring phenomenon. Minor scratches can generally be repaired with the use of putty, stain
or filler. It is an industry standard practice of flooring installation and it should be accepted as normal by the home owner.
If You Need More Information
To assure the warranty is not inadvertently voided, before proceeding with any activity that is not covered in this manual, please contact our
Technical Support Department.
Acclimation and In-service Conditions
This product does not require acclimation provided there are no extreme temperature and humidity differences between warehouse
retailer, transportation and final installation site. I.e., Temperature of no less than 60°F at any location and no more than 20% Relative
Humidity difference between locations. Conditions in which the floor was installed should be maintained continuously thereafter.
Acceptable in-service temperature range is 60°F-80°F and relative humidity (RH) of 35%-60%. Document as much installation conditions as
CAUTION: CALIFORNIA RESIDENTS
This product can create wood dust and emit formaldehyde of which are known to the State of California to cause cancer.
CAUTION: ASBESTOS IN EXISTING FLOOR
Home Legend product does not contain asbestos. Existing installed resilient flooring and asphaltic adhesive may contain asbestos fillers
or crystalline silica. Do not sand, dry sweep, dry scrape, drill, saw, bead-blast, or mechanically chip or pulverize existing resilient
flooring, backing, lining felt, asphaltic “cutback” adhesive or other adhesive. See “Recommended Work Practices for Removal of
Resilient Floor Coverings” (rfci.com) for detailed information and instructions on removing all resilient covering structures.
CAUTION: WOOD DUST
Sawing, sanding and machining this product can produce wood dust. It can cause respiratory, skin and eye irritation. Avoid prolonged
exposure to wood dust. Power tools should be equipped with a dust collector. If possible, perform wood dust generating activities
outdoors. If high dust levels are encountered, use an appropriate NIOSH-designated dust mask.

Doc. ID: 131 Rev: 3 Effective: 1/25/2014 Page | 2
possible below.
Date: ______________
Relative Humidity (%):______
Temperature (F°):______
Subfloor Type:______________________
Subfloor Avg. Moisture Content:________
Job Site Condition
Prior to installation, the installer must ensure that at the time of installation, the job site conditions including subfloor/substrate, ambient
temperature and relative humidity, and all impacting variables will not negatively affect floor. Home Legend will decline responsibility for
damages associated with improper installation or poor site conditions.
Storage and Conditions
Do not store flooring in uncontrolled environmental conditions. For example, garages and exterior patios are not acceptable areas to store
flooring. Handle and unload flooring with care and store within the environmentally controlled site in which it is expected to perform.
Flooring stored on concrete slab should be elevated at least four inches to allow air circulation under cartons.
Existing Home
Existing home should have a consistent room temperature of 60°F-80°F and relative humidity (RH) of 35%-60%. Continual extreme deviation
from these conditions will affect the dimensions of flooring. During heating season, humidity may be much lower than the acceptable range.
During the heating season, a humidifier is recommended to prevent excess shrinkage in flooring due to low humidity levels. During the non-
heating season, humidity levels can be maintained by using an air conditioner, dehumidifier, or by turning on your heating system periodically.
New Construction or Remodel
All work involving water, such as pouring basement concrete floors, drywall and plasterwork, plumbing, etc. must be completed well in
advance of the floor delivery. Ensure that the building is enclosed. Where building codes allow, permanent heating and/or air conditioning
systems should be operating at least five days preceding installation (this will promote proper acclimation if necessary) and should be
maintained during and after installation. If it is not possible for the permanent heating and/or air conditioning system to be operating before,
during and after installation, a temporary heating and/or dehumidification system that simulate normal living (occupied) conditions can
enable the installation to proceed until the permanent heating and/or air conditioning system is fully operational.
Your job site should have a consistent temperature of 60°F-80°F and relative humidity (RH) of 35%-60% which should be maintained
continuously thereafter.
Basements and Crawl Spaces
Concrete slab or ground must be dry. The ground in the crawl spaces must be completely covered using 6 mil black polyethylene. Crawl
space clearance between the earth and underside of joists should be no less than 18 inches and the perimeter vent area should be equal to
1.5% of the total square footage of the crawl space or as mandated by code.
Concrete Subfloor Requirements
It must have minimum rated strength of 3000 psi.
It must be level to within 1/8” in a 6 foot span or 3/16” in a 10 foot span; no bumps or low spots. High spots can be removed by grinding;
Gaps greater than 5/32” wide and 1/16” and depressions should be filled with patching compound formulated for use in floor installation.
It must be clean; no construction debris, soil, mud and any other objects on or adhering to the floor; if necessary, scrape and sweep away
before the installation; no protrusions of nails, debris, metals should remain.
New concrete slab must cure for at least 60 days. It must have a minimum 10 mil polyethylene sheet between the ground and the concrete.
It must meet concrete moisture requirement below.
It must be free from moisture related conditions which can damage the installed flooring.
Light Weight Concrete
It is concrete which rated strength is less than 3000 psi.
Perform a quick check by drawing a nail across the top; if it leaves indentation, it is probably light concrete.
For glue-down application, the concrete must possess shear strength greater than the glue. If concrete rated psi is unknown, contact the
adhesive manufacturer for guidance.
Concrete Moisture
All concrete subfloors should be tested for moisture content and the results documented. Visual checks are not reliable. Perform tests at
locations around exterior doorways, near walls containing plumbing, near foundation walls and in the center of the room. Minimum sample
size is 3 samples per 1000 square feet of area and one test for every additional 1000 square feet thereafter.
Its moisture content should meet one of the following criteria below:
• 5% when tested using Tramex Concrete Moisture Encounter
• Less than 3 pounds per 1000 square feet per 24 hours when using Calcium Chloride test (ASTM F 1869)
• 75% when using Relative Humidity Testing (ASTM F-2170).

Doc. ID: 131 Rev: 3 Effective: 1/25/2014 Page | 3
Please note: Concrete moisture content may be acceptable the time of the test. These tests do not guarantee a perpetual “dry” concrete
slab. The concrete slab moisture content can vary at other times of the year. We are not responsible for moisture related damage to
installed flooring.
Wood Subfloor Requirements
It must be clean; no presence of construction debris, soil, mud and any other objects on or adhering to the floor; no protrusions of nails,
debris, metals should remain. If necessary, scrape and sweep the subfloor before the installation.
It must be structurally sound and stable; no movements or squeaks; no loose panels or loose nails; no signs of ply de-lamination or other
damages. Repair all shortcomings before installation.
It must be flat; no visible bumps or low spots; the subfloor should be flat to within 1/8” in 6 feet span or 3/16” in 10 feet.
Test for moisture using reliable moisture meter. Perform tests at locations around exterior doorways, near foundation walls, near walls
containing plumbing lines and in the center of the room. Measure 20 locations per 1000 square feet.
Moisture content of subfloor should be less than 14%.
Plywood or Oriented Strand Board (OSB) Specifications
On truss/joist spacing of 16” (406mm) O/C or less, the industry standard for single-panel subflooring is minimum 5/8” (19/32”, 15.1 mm) CD
Exposure 1 plywood subfloor panels (CD Exposure 1) or 23/32” OSB Exposure 1 subfloor panels, 4’ x 8' sheets. Expansion gap between panels
should be 1/8” (3 mm). If there is not sufficient spacing, cut in the required spacing with a circular saw if panels are not tongued and grooved.
Do not cut in expansion space on joined tongue and groove of panels.
Particle Board or Fiber Board
Only for floating installation.
Existing Floors
Installation over existing floor requires the installer to consider potential issues related to moisture damage, adhesive failure and fastener
failure. Contact the adhesive and fastener manufacturers respectively for their specific instructions, recommendations and requirements.
Acceptable floor coverings include: solid hardwood, linoleum, terrazzo, ceramic tile and other “moisture sealing floors.”
Unacceptable floor coverings include: carpet, needle punch felt, edge glued linoleum and other “moisture absorbing flooring.”
Radiant Heated Subfloor
This product can be installed over radiant heated subfloor. Operating surface temperature must be less than 85°F. Decrease temperature
before installation. Increase temperature gradually after installation. Contact heater manufacturer for specific installation instruction.
Moisture Barrier and Moisture Retarder
Concrete Subfloor: For floating installation, use 6 mil polyethylene film or other means with equivalent permeability. Overlap the edge
seams and tape it together. Extend moisture barrier up to the wall about 1 inch high. When installed on above grade concrete and the
moisture content meets standards for concrete moisture, a moisture barrier is not required. For direct glue installation, use moisture barrier
if moisture level exceeds requirement (see Concrete Moisture section).
Wood Subfloor: Moisture retarder is optional.
Overlap along the edge seams 2”- 4” wide. This retards moisture movement from below. Extend the moisture retarder to about 1” from the
walls. Secure to the subfloor as necessary.
Sound Control Underlayment
It is optional. Check with sound control manufacturer for application guidelines. Generally, the less compressive underlayment is preferred.
Expansion Gap
Required gap width range is 5/16” to 3/8”. It is required around the perimeter of the floor and between floor and all vertical obstructions.
Do not place permanently mounted structures such as kitchen counter/cabinet on the installed floor.
Transition Molding
Floating installation, transition T-molding is required in the following cases: floor spanning greater than 40 feet in length or width; wall
openings-with or without door.
Note: Floor areas interrupted by wall sections extending out of the wall; floor areas which are not rectangular may experience buckling or
gapping if there is excessive floor expansion or shrinkage.
Wet Areas
This product can be installed in kitchens, mud rooms, powder rooms, bathrooms and laundry rooms.
Do not install in saunas, swimming pool areas and other similar extreme wet areas.
Fill all expansion gaps with water repellant caulk. Do not allow water or liquids to remain on the floor and seep into the joints. To minimize
moisture damage, we recommend applying a thin film of water repellant to joints between planks.
Adhesive
Use premium flooring adhesive which is non-water based.

Doc. ID: 131 Rev: 3 Effective: 1/25/2014 Page | 4
Tools and Materials
Basics:
Tape measure • Moisture meter (wood, concrete or both) • Chalk line & chalk • Hammer • Electric power saw • Carbide tipped saw blade for
fine cut • NIOSH-designated dust mask • Hand saw or jamb saw • Eye protection • Straight edge or Spacers • Pry Bar • Mallet • Broom •
Color matched wood putty • Tapping block • Pull bar
Additional Supplies for Glue-Down Method:
Flooring adhesive • Trowels • Adhesive remover for selected adhesive • Clean rags • Weight roller • 3M Blue tape
Bond Failure
Bond failure is NOT flooring product defect. Most installation failures, including bond failure, result from jobsite moisture. Do not unpack or
deliver flooring to the jobsite until moisture problems are corrected. Read adhesive manufacturer’s instruction carefully. Certain wood
flooring adhesives may have special requirements and limitations of use. Some existing floor may not be acceptable. Not following the
adhesive manufacturer’s recommendations can lead to installation failure or product damage and will void your warranty.
Glue Spots on Face of Finished Floor
Adhesive can damage the floor’s finish, especially when it has dried. It is extremely important to take precautionary steps NOT to leave finger
prints or footprints marks on the face of the board. If glue comes in contact with the face of the board, remove immediately with the
adhesive remover recommended by the adhesive manufacturer. Use clean towels, changing frequently to prevent haze and adhesive residue.
If the spot removal damages the appearance of the boards, replace the board.
Helpful Pointers
General Tips
• Make sure your work area is well lit. Good visibility ensures that color is consistent and that visually defective planks are detected and
removed.
• Preferred minimum length of the first and last plank is 12”. The remainder of the last plank can be used as a starter board on the following
rows.
• Using a shorter piece at undercut door jams will help when fitting flooring in place.
Glue-Down Installation Tips
• ALWAYS REFER TO THE SPECIFIC INSTRUCTIONS ON THE FLOORING ADHESIVE LABEL. The information given here is for typical installation.
Adjust it according to adhesive manufacturer’s instruction.
• Dry-lay means the glue has to set before placing floor planks in it. Wet-lay means the glue does not need to set before placing floor on it.
• Use trowel design as specified by adhesive manufacturer.
• Continuously check the transfer of adhesive THROUGHOUT the installation process. If the adhesive no longer transfers to the back of the
flooring material, it must be removed and new adhesive applied.
• Work your way out of the room.
• After the installation is completed, keep the floor free from daily foot traffic for a minimum of 24 hours to allow adhesive to properly cure.
Cutting the Last Row to Width
• Most often the entire length of the last row will need to be cut so that it is narrow enough to fit the remaining space.
• Measure the distance between the floor face edge (exclude the tongue) to the wall. Subtract 5/16” – 3/8” from this measurement for
expansion gap. Draw a line. Cut through the line. Discard the excess piece. Proceed with installation.
Click Lock Technique
Position the second panel in the groove of the first panel at a 20° or 30° angle.
Move the panel gently up and down while exerting pressure toward the first panel. The panel will auto-matically lock into place. See
diagrams below.
Safety and Health Precautions
Power tools can be dangerous. Operate in strict accordance to manufacturer’s operating instructions and safety precautions. Unsafe
and improper use can cause serious injuries.
Avoid inhalation and exposures to wood dust by mechanical means and by wearing personal protective equipment.
Wear appropriate personal protective equipment (PPE) which include NIOSH or OSHA approve dust masks, safety goggle and work gloves.
or deliver flooring to the jobsite until moisture problems are corrected. Read adhesive manufacturer’s instruction carefully. Certain
wood flooring adhesives may se of it can cause serious injuries.
Avoid inhalation and exposures to wood dust by mechanical means and by wearing personal protective equipment.
Wear appropriate personal protective equipment (PPE) which include NIOSH or OSHA approve dust masks, safety goggle and work gloves.

Doc. ID: 131 Rev: 3 Effective: 1/25/2014 Page | 5
Floating Installation Procedure
Step 1 - Pre-install Activities
• Rack up planks from several boxes.
• Ensure ensure that the end joints are staggered at least 6” between the rows. See diagram below.
• Inspect product for defects. If material is questionable, contact the retailer immediately. Do not proceed with installation
Step 2 – Install Moisture Barrier (if on concrete) and Optional Underlayment if selected.
• For concrete, let the moisture barrier run up the wall a bit before cutting to size.
• Install the underlayment on top of the moisture barrier. Cut 1 inch from the wall. See diagrams below.
Step3 – Install the First Row
• Saw off the tongue from the lengt and width of the first plank. Create expansion gap by placing spacers be-tween the planks and the
walls for expansion.
• Saw off the tongues from only the length of the remaining planks to be installed in the first row.
• Use the angling method to connect and lock the joints between the planks. Remember to use the spacer for maintaining expansion
gap. See diagrams below.
Step 4 – Install the Remaining Rows
• Stagger the end joints by at least 6 inches. Use angling method to lock the joint along the long edge.
• Use the angling technique to lock the long edge together.
• Use either the tapping block or pull bar to drive the next plank toward the first plank until the end joints are locked.
• Repeat the steps until the row is complete. See diagrams below.

Doc. ID: 131 Rev: 3 Effective: 1/25/2014 Page | 6
Step 5 – Tight Spaces
• In tight spaces use the pull bar and a hammer. See diagrams below.
Step 6 – Pipes
• Expansion gaps around vertical pipes is created by drilling a hole through a locked ends joint.
• Drill a hole the size of the diameter plus ¾ inch for expansion.
• Separate the panels and rejoin them around the pipe. See diagrams.
Step 7 - Under Door Frames
• Ensure a 3/8 inch expansion gap between floor and door jamb.
• Use a tapping block and a hammer, or a pull bar and a hammer. See diagrams.
Step 8 – Finishing Touches
• Clean the floor.
• Remove all spacers.
• Install the molding on the plastic membrane that runs up the wall from under the floor. Never fasten the molding to the floor.
• Caulk around pipes and in places where molding cannot be installed.
• Use matching putty where necessary
• Install or reinstall all wall trim pieces. Nail them through the wall, but not to the subfloor to avoid restricting the expansion gap.
• Install transition trim pieces. Nail them to the subfloor, not the flooring.
• At doorways, transitions should be used to protect the edges of the floor and to provide a decorative transition from one floor type
to another.
• If the floor is to be covered, use a breathable material such as cardboard. Do not cover with plastic

Doc. ID: 131 Rev: 3 Effective: 1/25/2014 Page | 7
Glue Down Installation Procedure
PLEASE NOTE:
ANY EXCESS GLUE WHICH SEEPS ONTO THE SURFACE OF THE FLOOR MUST BE REMOVED IMMEDIATELY WITH ADHESIVE REMOVER
The steps in glue down method are very similar to the floating installation method. The only difference is the application of the glue to the
subfloor prior to installation. For more detail instruction, see the floating installation section above
Step 1 – Make sure the flooring does not have an attached underlayment. Flooring with attached underlayment cannot be glued down.
Step 2 – Read ALL adhesive manufacturers instruction.
Step 3 – Read the Glue Down Installation Tips in Helpful Pointers section.
Step 4 – Spread the glue
• Spread the glue from the starting line out in the direction of the center of the room, the width of two planks. Or spread only enough
glue to install what can be set within 45 minutes (15 minutes of OPEN TIME and an additional 30 minutes for actual installation. Usually
about two rows width coverage). Different manufacturer may require different open time and set time.
• Repeat with the next two rows, etc.
Step 5 – Begin installation in the same way as floating installation. From beginning to finishing touch.

Doc. ID: 131 Rev: 3 Effective: 1/25/2014 Page | 8
Accessories
Pictures are for illustrative purposes only. Actual product may differ from pictures.
T-Molding is used to create a transition between floor coverings of similar heights or to cover an
expansion gap.
Stair Nose is used in conjunction with flooring installed on stair steps or finished edge of a higher
level floor like in a sunken living room.
Carpet Reducer (also called Baby Threshold or End Cap) is used to transition floor coverings of
differing heights. This reducer strip is also commonly used to border a fireplace, sliding glass door
and other exterior door jambs.
Hard Surface Reducer is used to transition to another hard surface flooring of different heights
such as tile, vinyl, concrete.
Quarter Round is used to cover the expansion space between the Wall Base and your flooring. It
can also be used them to make smooth transitions between the floor and cabinetry. It can be used
with or without Wall Base molding.
Wall Base is used to give a finished look at the base of the walls. It can be used with or without
Quarter Round.
Technical Support
For installation information and technical questions not covered in this installation guide, please contact our Technical Support
Representative by calling the toll free number below.
Toll Free Number: 877-630-1800

Doc. ID: 131 Rev: 3 Effective: 1/25/2014 Page | 9
Care and Maintenance
Daily Maintenance
1. Sweep dust mop or vacuum your floor regularly to remove any particles that could cause abrasion or scratch your floor. CAUTION:
Vacuums with a beater bar or power rotary brush head can damage a floor and should never be used.
2. Use a damp mop to remove spots and soil. Apply appropriate cleaning solution to the cleaning cloth / mop. Do NOT apply directly to the
floor.
• For lightly soiled area, clean with distilled water.
• For moderately soiled area, use a mild solution of isopropyl alcohol and distilled water. Isopropyl alcohol is commonly referred to as
rubbing alcohol and is sold in 50% to 70% concentrations. This product should be diluted by mixing one part alcohol and 2 parts distilled
water.
• For tougher spots, use a higher concentration of isopropyl alcohol and distilled water.
• For extreme cases, a solution of nail polish remover (acetone) and distilled water can be used.
HINT: For best results, clean the floor in the same direction of the planks. When the cleaning cloth/mop becomes soiled, rinse or replace it
with a clean one. Following up with a clean, dry cloth will remove residual streak marks and spots.
3. Do NOT leave any amount of liquids (water, juice, soft drinks, spills, etc.) on the floor. Clean any wet spots immediately.
4. Do NOT use a steam cleaner.
5. Do NOT use a wet mop or douse floor with water or liquid cleaners. Liquid can seep between the cracks and cause moisture damage.
6. Do NOT use any cleaning agents containing wax, oil or polish. Left over residue will form a dull film.
7. Do NOT use steel wool or scouring powder which will scratch the floor.
Branded or Off-the-shelf Floor Care Products
• If none of the above are effective and you choose to use a store bought product, test the product in a non-conspicuous area (i.e., closet,
corner, or scrap pieces) for potential adverse side effects.
Preventative Maintenance
• Protect your floor when using a dolly for moving furniture or appliances. Protective sheets and/or plywood may be needed. Never slide
or roll heavy furniture or appliances across the floor.
• Place protective pads beneath furniture legs and other heavy objects.
• Avoid excessive exposure to water from being tracked in during periods of inclement weather.
• Minimize abrasive material and dirt by placing mats on both sides of exterior doors and by using area rugs in high-traffic areas
• Rearrange furniture and rugs periodically to avoid uneven color and shade changes from light exposure.
• Use protective mats beneath rolling chairs and keep furniture casters clean.
• Keep pets’ nails trimmed.
• Remove shoes with cleats, spikes or exceptionally pointy heels before walking on the floor.
Climate Maintenance
• Care should be taken to control humidity levels within the 35% - 55% range. Flooring, especially hardwood and bamboo, dimensions will
be affected by varying levels of humidity.
• Dry Climates: A humidifier is recommended to maintain humidity levels. Wood stoves and electric heat tend to create very dry
conditions during the winter months this also will cause shrinkage in flooring.
• Humid, Wet Climates: By using an air conditioner, heater, or dehumidifier proper humidity levels can be maintained to prevent
excessive expansion due to high moisture content.
Floor Repair
• Very light and small surface scratches can be repaired with a staining “touch up” pen of the appropriate color.
• Slightly deeper scratches can be repaired by means of colored putty and or stains. Fill the scratches with the putty. Level with putty
knife. Wipe off excess putty.
• Very deep scratches may require the replacement of the planks.

Doc. ID: 131 Rev: 3 Effective: 1/25/2014 Page | 10
Warranty
This flooring product comes with a Home Legend Limited Wear Warranty. The warranty applies to original purchaser of the flooring. It
warrants the original purchaser that the finish surface will not wear through for duration of the stated warranty from the date of purchase.
Please contact our Customer Service Representative by calling our toll free number or send in the warranty registration below for a written
copy which provides detail terms of coverage and limitations.
WARRANTY REGISTRATION
UPON RECEIPT OF THIS REGISTRATION FORM AND COPY OF RECEIPT, WE WILL SEND YOU A WRITTEN WARRANTY DOCUMENT. SEND THE
COMPLETED FORM ALONG WITH A COPY OF PROOF OF PURCHASE TO:
HOME LEGEND, LLC
WARRANTY REGISTRATION
P.O. BOX 887
ADAIRSVILLE , GA 30103
Customer Name
Customer Address
City, State, ZIP Code
Phone/E-mail
Product Model Number
Product Description
Date Purchase
Retailer Name
Retailer Address
City, State, ZIP Code
Installer
/
