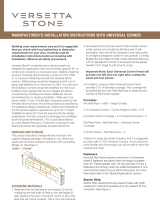
Figure 2
MIS-3181
FIGURE 2
(4) Side Trim Pcs.
(2) Edge Guard Pcs.
(2) Connector Pcs.
1
3
2
FIGURE 1
TOTAL
TRIM
HEIGHT
Manual 7960-678G
Page 2 of 3
Installation
1. First measure the distance between the back of
unit side and the wall. If this distance is less than
3-3/4", the width of the side trim pieces will need
adjusted appropriately. The minimum gap distance
the trim kit can be used for is 5/8".
2. Measure height of area requiring trim piece (see
Figure 2). If this measurement is a distance from
oor to ceiling, reduce total height by 1/8" for
clearance installation purposes when installing trim
piece. Record total trim height measurement for
future use in process.
3. Place two (2) 72" side trim pieces paint textured
side down on large at work area and clean primer
metal surface with rubbing alcohol pad or non-
residue cleaner. This will help adhesive tape bond
to metal surface.
4. Align trim pieces together so ends are ush with
both sides parallel (see Figure 3). Remove adhesive
tape from back of connector plate. Apply connector
plate to cleaned, primered surface while ensuring
trim piece ends are ush. Apply adequate pressure
to area to form bond.
5. Measure and mark total trim height measurement
on primer side of piece. Using sheet metal cutting
tool, remove excess metal trim from one end.
6. Cut black rubber edge guard piece to total trim
height measurement. Apply edge guard to trim
assembly on “non-offset” side of part with rubber
wiper facing down while trim piece is resting on
the work surface painted textured side down.
7. Prepare I-TEC® Series unit back corner by cleaning
surface with alcohol pad or non-residue cleaner
and cleaning cloth.
8. Take completed side trim assembly to unit
installation and remove adhesive backing. Attach
trim assembly ush with unit back corner using
edge of offset as a guide (see Figure 4). Apply
adequate pressure to form bond between trim
assembly and unit side.
9. Repeat process for side trim assembly and
installation on opposite rear corner of I-TEC® Series
unit.





