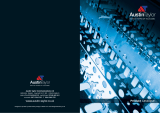
Finished size:
1850mm high x
900mm wide x
450mm deep.
C
M
Y
CM
MY
CY
CMY
K
Finished size:
1850mm high x
900mm wide x
450mm deep.
C
M
Y
CM
MY
CY
CMY
K
Finished size:
1850mm high x
900mm wide x
450mm deep.
C
M
Y
CM
MY
CY
CMY
K
Finished size:
1850mm high x
900mm wide x
450mm deep.
C
M
Y
CM
MY
CY
CMY
K
THANK YOU FOR PURCHASING YOUR SECURITY MESH METAL CABINET.
Please carefully read and follow these instructions to assemble your cabinet.
ENSURE PROTECTIVE EYEWEAR AND GLOVES ARE WORN WHEN ASSEMBLING THIS UNIT.
CHECK PARTS LIST
Step 1
HT- 67 99
1
FOR INTERNAL USE ONLY
TOOLS REQUIRED:
• Phillips Head
Screwdriver
1 x Front Panel (Doors & Frame)
2 x Plastic Covers 10 x Screws 16 x Shelf Supports 2 x Keys
2 x Side Panel
3 x Shelves
(shelves have folded edge)
2 x Floor Panel/Top Panel
(no folded edge)
Front panel slots
into side when
bottom corner
lines up.
Rear wall should be positioned
inside the cabinet and then
slotted into the side panel.
Push top panel into opening as shown.
Ensuring the flaps are facing the front
and screw holes are facing the back.
Secure top panel with screws at 1, 2
and 3. Make sure that the top panel
is flush with the top of the cabinet.
To finish securing top, the two small
flaps at the front of the cabinet (D)
must be bent in as shown in Figure E.
Take careful note of slot position.
It should be located at the front
bottom corner of the cabinet.
Figure C is a view from
above of how they fit.
Push against
back of front
panel to
secure.
Repeat this on the other
side (if necessary open
Doors and push rear
wall into alignment).
Repeat other side.
Once the rear wall is in
place, secure with screws
at points 1, 2, 3, 4 5 and 6.
1 x Rear Wall
(install this way up & face
detail towards inside of cabinet)
A
A
A
B
B
B
C
C
C
D
D
D
E
E
SECURITY MESH
METAL CABINET
FITTING FRONT
PANEL TO SIDE
PANELS
Step 3
FITTING AND
SECURING
TOP PANEL
Step 4
FITTING AND
SECURING REAR
WALL TO SIDES
Step 2
JUNE 2023
WARNING: SERIOUS INJURY CAN BE CAUSED BY TOPPLING FURNITURE. To help
prevent tip-over, we recommend you anchor this product to a wall or other suitable surface. Check anchors regularly.

Finished size:
1850mm high x
900mm wide x
450mm deep.
C
M
Y
CM
MY
CY
CMY
K
Finished size:
1850mm high x
900mm wide x
450mm deep.
C
M
Y
CM
MY
CY
CMY
K
Finished size:
1850mm high x
900mm wide x
450mm deep.
C
M
Y
CM
MY
CY
CMY
K
Finished size:
1850mm high x
900mm wide x
450mm deep.
C
M
Y
CM
MY
CY
CMY
K
The floor panel is fitted at the bottom inside the
cabinet, as shown in Figure A. The edge of the floor
panel slots into grooves on the side of the cabinet.
Flaps
To secure the cabinet, it needs to
be placed on its side in order to
allow access to the base.
Fold in the three flaps (1,2 and 3)
as shown in Figures B and C.
To fit a shelf, four shelf supports need to be placed at equal heights around the inside of
the cabinet (Figure A and B). The shelf supports fit in as shown in Figure C, D and E.
Finished size: 1850mm high x 900mm wide x 450mm deep
The floor panel should sit neatly in
the bottom of the cabinet.
Then secure the base and
rear wall with screw as
shown at point 4.
Place shelves on pre-positioned
shelf supports.
FITTING FLOOR
PANEL
PLEASE NOTE: Make sure you
are using a floor panel, not a
shelf part. Also check folding
flaps are located towards front
of the cabinet.
SECURING
THE BASE
FITTING THE
SHELVES
PRESS IN
PLASTIC
COVER
Step 5
Step 6
Step 7
Step 8
A
A
A
B
B C D
B C D E F
2
FOR INTERNAL USE ONLY
HT- 67 99
SECURITY MESH
METAL CABINET
JUNE 2023
/


