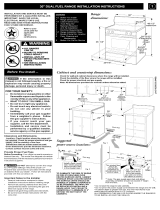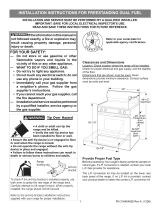
iMPORTANT SAFETY iNSTRUCTiONS
Installation of this range must conform with local codes or,
in the absence of local codes, with the National Fuel Gas
Code ANSI Z223.1 --latest edition when installed in the
United States.
When installed ina manufactured (mobile) home,
installation must conform with the Manufactured Home
Construction and Safety Standard, Title 24 CFR, Part 3280
[formerly the Federal Standard for Mobile Home
Construction and Safety, Title 24, HUD (Part 280)] or, when
such standard is not applicable, the Standard for
Manufactured Home Installations, ANSI/NCSBCS A225.1,
or with local codes.
Proper Installation = Be sure your appliance is properly
installed and grounded by a qualified technician in
accordance with the National Fuel Gas Code ANSI
Z223= latest edition, or in Canada CAN/CGA B149.1 and
CAN/GGA B149.2, and the National Electrical Code
ANSI/NFPA No.70=latest edition, or in Canada CSA
Standard 022.1, Canadian Electrical Code, Part 1, and
local code requirements. Install only per installation
instructions provided in the literature package for this
range.
This range has been design certified by CSA International.
As with any appliance using gas and generating heat,
there are certain safety precautions you should follow. You
will find them in the Use & Care Guide, read it carefully.
Special instructionsfor appliances installed inthe State of
Massachusetts: This appliance can only be installed in the
State of Massachusetts by a Massachusetts licensed
plumber or gas fitter. When using a flexible gas connector,
it must not exceed 3 feet (36 inches) in length. A "T" handle
type manual gas valve must be installed in the gas supply
line to this appliance.
= Be sure your range is installed and grounded
properly by a qualified installer or service
technician.
= This range must be electrically grounded in
accordance with local codes or, in their absence,
with the National Electrical Code ANSVNFPA No.
70 = latest edition when installed in the United
States. See "Grounding Instructions" on page 7-9 in
the Installation Steps.
= Before installing the range in an area covered with
linoleum or any other synthetic floor covering,
make sure the floor covering can withstand heat at
least 90°F above room temperature without
shrinking, warping or discoloring. Do not installthe
range over carpeting unless you place an insulating
pad or sheet of 1/4-inch thick plywood between the
range and carpeting.
= Make sure the wall coverings around the range can
withstand the heat generated by the range.
= Do not obstruct the flow of combustion air at the
oven vent nor around the base or beneath the
lower front panel of the range. Avoid touching the
vent openings or nearby surfaces as they may
become hot while the oven is in operation. This range
requires fresh air for proper burner combustion.
Do not store items of interest to children in the
cabinets above the range. Children could be seriously
burned climbing on the range to reach items.
. To eliminate the need to reach over the surface
burners, cabinet storage space above the burners
should be avoided.
= Adjust surface burner flame size so it does not
extend beyond the edge of the cooking utensil.
Excessive flame is hazardous.
= Do not use the oven as a storage space. This
creates a potentially hazardous situation.
= Never use your range for warming or heating the
room. Prolonged use of the range without adequate
ventilation can be dangerous.
= Do not store or use gasoline or other flammable
vapors and liquids near this or any other appliance.
Explosions or fires could result.
Reset all controls to the "off" position after using a
programmable timing operation.
DO NOT MAKE ANY ATTEMPT TO
OPERATE THE ELECTRIC IGNITION OVEN DURING
AN ELECTRICAL POWER FAILURE. RESETALL OVEN
CONTROLS TO "OFF" IN THE EVENT OF A POWER
FAILURE.
The electric ignitor will automatically re-ignite the oven
burner when power resumes ifthe oven thermostat control
was left in the "ON" position.
When an electrical power failure occurs during use, the
surface burners will continue to operate.
During a power outage, the surface burners can be lit with
a match. Hold a lighted match to the burner, then slowly
turn the knobtothe _ (lite) position. Use extreme caution
when lighting burners this way.
FOR MODELS WITH SELF=CLEAN FEATURE:
• Remove broiler pan, food and other utensils before
self-cleaning the oven. Wipe up excess spillage. Follow
the cleaning instructions in the Use & Care Guide.
= Unlike the standard gas range, THIS
COOKTOP IS NOT REMOVABLE. Do
not attempt to remove the cooktop.














