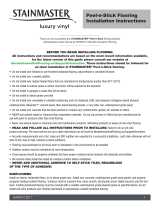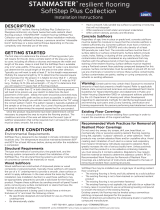
GENERAL INFORMATION & LIMITATIONS
STAINMASTER® 4.0-mm thick, including a 0.3-mm (12-mil) wear layer, floating floor (DL) is designed to be installed indoors as a “floating
floor” for residential or light commercial applications. All light commercial applications must be installed by a qualified flooring contractor,
who must also have enough professional liability insurance coverage (aka Errors and Omissions Insurance) for the project. Also, it is
required by the flooring contractor to document every process, including testing, subfloor preparation, and the installation with video or
photographs, as this may be required in the unlikely event of a claim. The installation and maintenance instructions along with the limited
warranty and packaging instructions, must be read, understood, and followed before installation commences.
Designated light commercial areas of acceptable use are as follows:
• Specialty Retail – Art galleries, jewelry stores, boutiques/clothing stores, and gift shops.
• Medical – Doctor offices & waiting rooms, exam rooms, and reception areas (areas where hospital beds are excluded).
• Multi-Use – Living spaces/apartments/hotel rooms, laundry rooms, storage areas, conference rooms, and light-use exercise rooms (no
free weights or aerobics, must use heavy vinyl mats under the equipment).
• School / Institution – Meeting & training rooms, offices, common areas, lobbies, storage areas, and reception areas.
• Office / Industrial – Offices, reception areas, storage rooms, conference and training rooms.
Do not secure individual planks to the subfloor with mechanical fasteners or adhesives of any kind. Do not install cabinets, kitchen islands,
or other non-movable objects on top of or through the flooring. The roughness or unevenness of the subfloor may telegraph through the
new floor resulting in an unsightly surface, excessive wear on high areas, and a failure of the locking mechanism. Use non-rubber backed
entrance matting at all outdoor entrances; this will improve air quality and reduce maintenance.
Felt glides ≥ 1-inch
2
(645-mm
2
) must be used on all furniture that may slide on the floor. Do not move heavy or sharp objects directly across
the floor; use hard surface “Sliders”, available from home improvement stores. Avoid exposure to direct sunlight for prolonged periods;
extended exposure may result in discoloration. During peak sunlight hours, the use of the drapes or blinds is recommended. Do not install
with any visible defects or damage, doing so assumes acceptance and full responsibility for the damaged material, immediately contact the
technical department at 866-NOVALIS or t[email protected].
QUICK REFERENCE CHART
Concrete moisture requirement ≤ 90% RH per ASTM F2170 or use ≥ 6-mil PE sheet vapor retarder (not included)
pH testing Not required
Flatness tolerance ≤ 1/8-inch over 6-foot and 3/32-inch over 1-foot in all directions
Acclimation temperature & period Between 65° F and 85° F for ≥ 8 hours
Installation temperature Between 65° F and 85° F
Optimal service temperature Between 65° F and 85° F
Acoustic underlayment Not required
Doorway transition requirements Required if the doorway is ≤ 6-foot wide
Expansion gap Yes, 5/16” (8 mm) minimum
Expansion joints Required for areas > 30-foot in length

SUBFLOOR PREPARATION
Warnings: The Occupational Safety and Health Administration (OSHA) has exposure limits for people exposed to respirable crystalline
silica; these limits must be followed. All local, state and federal regulations must also be followed; this includes but is not limited to the
removal of in-place asbestos and/or lead-containing material. Do not use solvent/citrus-based adhesive removers. When appropriate,
follow the Resilient Floor Covering Institute’s (RFCI) “Recommended Work Practice for Removal of Existing Floor Covering and Adhesive”.
All appropriate Safety Data Sheet (SDS) must be read, understood, and followed. Always wear safety glasses and use respiratory protection
or other safeguards to avoid inhaling any dust.
This flooring is waterproof (not affected by clean water), but it cannot be used to seal an existing floor from moisture. The following
information is precautionary; water, combined with any organic material that may be found within the water, that is trapped beneath any
flooring may facilitate mold growth. Property damage and/or resulting health issues as a direct result of mold is not covered by the limited
warranty of this flooring. Do not leave liquid on the flooring surface, wipe up spills promptly, and allow the floor to dry before allowing foot
traffic. Do not install this flooring if hydrostatic pressure exists.
Improper acclimation or installation, including expansion gaps, may result in gapping, buckling of the flooring or joints which are difficult
to engage properly. Improper locking of the mechanism may cause one or more of the following conditions in your flooring: joints to be
distressed resulting in a ‘peaked’ appearance; delamination due to ledging; separation of joints from normal environmental temperature
changes; cupping or side joint failures.
Concrete Subfloors, Residential: All concrete slabs must have no standing water and have an appropriate (≥ 6-mil thickness) polyethylene
(PE) sheet (vapor retarder), installed directly over the prepared substrate. This is not included but is available from home improvement
stores. The prepared substrate must be clean (without contaminates), structurally sound, smooth (ridge-free) within a flatness tolerance of
≤ 1/8-inch over 6-foot and 3/32-inch over 1-foot in all directions. If required, smooth using a suitable, moisture-resistant leveling or patching
underlayment, following the written instructions from the manufacturer. The selected product must meet all building code requirements for
the project, and its use, including the specific moisture condition of the subfloor. The underlayment must be allowed to fully cure/dry before
proceeding.
Concrete Subfloors, Light Commercial: On and Below Grade: All on and below-grade concrete slabs must have a confirmed and effective
vapor retarder installed directly underneath the slab that meets the requirements of “ASTM E1745 Standard Specification for Water Vapor
Retarders Used in Contact with Soil or Granular Fill under Concrete Slabs”. Also, be tested following the protocol of ASTM F2170 Standard
Test Method for Determining Relative Humidity in Concrete Floor Slabs Using in situ Probes. The results must be ≤ 90% RH or have an
appropriate (≥ 6-mil thickness) polyethylene (PE) sheet (vapor retarder), installed directly over the prepared substrate. The vapor retarder
is not included but is available from home improvement stores. The prepared substrate must be clean (without contaminates), have no
standing water, be structurally sound, smooth (ridge-free) within a flatness tolerance of ≤ 1/8-inch over 6-foot and 3/32-inch over 1-foot in
all directions. If required, smooth using a suitable, moisture-resistant leveling or patching underlayment, following the written instructions
from the manufacturer. The selected product must meet all building code requirements for the project, and its use, including the specific
moisture condition of the subfloor. The underlayment must be allowed to fully cure/dry before proceeding.
Gypsum Subfloors: Gypsum substrates must be and remain dry, fully bonded and structurally sound, clean, smooth (ridge-free) within a
flatness tolerance of ≤ 1/8-inch over 6-foot and 3/32-inch over 1-foot in all directions. If required, smooth using a suitable gypsum-based
leveling or patching underlayment, following the written instructions from the manufacturer. The selected product must meet all building
code requirements for the project, and its use, including the specific moisture condition of the subfloor. The underlayment must be allowed
to fully cure/dry before proceeding.
Wooden Subfloors: Wood subfloors must be suspended at least 18-inches above the ground. Adequate cross-ventilation must be
provided, and the ground surface of a crawl space must be covered with a suitable vapor barrier. The substrate must be clean (without
contaminates), dry according to the NWFA guidelines for your region, structurally sound and smooth (ridge-free) within a flatness tolerance
of ≤ 1/8-inch over 6-foot and 3/32-inch over 1-foot in all directions. Fix down any loose or squeaking boards. If required, use an underlayment
grade plywood, with a minimum thickness of 1/4”. For bathrooms, etc., use exterior grade plywood.
All Other Subfloors and Substrates: Other substrates may be acceptable; however, they must be clean (without contaminates), be
structurally sound (well bonded), dry, smooth (ridge-free) within a flatness tolerance of ≤ 1/8-inch over 6-foot and 3/32-inch over 1-foot in all
directions. All existing grouted joints must be filled and smoothed, using a suitable moisture-resistant leveling or patching underlayment,

following the written instructions from the manufacturer. It is permitted to use an acoustic underlayment for residential applications only;
however, the underlayment must be FloorScore® certified, 1.5-mm thick and a 500 kPa density foam construction with a compressive
strength of > 65 psi, that is also designed for use underneath LVT/LVP floating floors, like “Soft and Sound Premium” or similar.
Unsuitable Substrates: Do not install over any carpet, cushion vinyl, rubber, cork, asphalt tile, or any other (see above) floating or unfixed
floor covering or any other acoustic underlayment. Do not install directly over any acrylic or water-based adhesive residue (remove or
cover).
Radiant Heated Substrates: Radiant heating systems are acceptable providing they do not have direct contact with the flooring and is set
at 70°F (21°C) for 48 hours before and during the installation. Never change the temperature more than 10°F over twelve hours and do not
exceed 85°F (29°C). Separate all rooms using radiant heat with a suitable transitional profile.
INSTALLATION INSTRUCTIONS
Acclimation: The boxes must be stored flat (not stacked) within the required area, which is between 65°F and 85°F for ≥ 8-hours.
Flooring Tool List (not included): Hepa filtered vacuum, safety glasses, dust mask, tape measure, pencil/sharpie, large white rubber mallet
(~ 16-oz.), framer’s square, chalk line, 5/16-inch spacers, utility knife with heavy-duty blades undercutting saw, and knee pads. Optional;
guillotine-style cutter and air-dryer.
Preparation: Wherever possible, it is recommended to undercut door jambs and moldings back to the studs, leaving a 1/64-inch gap
underneath to allow movement and avoid seeing the required expansion gap. Clean the entire area to be installed (Hepa filtered vacuum).
Install any surface applied vapor retarder now, run seams in the opposite direction to the flooring. Leave at least 2-inches up the walls, to be
trimmed off after the flooring installation, overlapped (≥ 6-inch) all seams and seal with a waterproof tape.
Before beginning, mix flooring from several boxes to ensure a random appearance of both the print film and sheen. During the installation,
inspect the flooring for visible defects, including damage, gloss, color or shade variations or dirt and debris in the locking mechanism
(remove using a soft brush). If you have any concerns, do not install them. The area must be clear of all other construction trades, debris
and be clean before the start of the installation.
The flooring should be balanced with equal sizes on both sides. Measure the width of the area, calculate and mark your starting line (chalk
line). If the starting row (at the wall) is less than 1/2-width of the flooring, move your line over by 1/2 the width of the flooring. For plank
installation, the layout should be in a random pattern with ≥ 6-inches end-seam separation.
Terminology: The “groove” is the side with the longer section at the bottom of the flooring; the reverse is the “tongue”.
Expansion Gaps: An expansion gap of at least 5/16-inch around the entire perimeter, is required. Incorrect expansion gaps (or incorrect
acclimation) may result in gapping, buckling or damaged joints. Improper locking of the joint mechanism may cause one or more of the
following conditions in your flooring: joints to be distressed resulting in a ‘peaked’ appearance; delamination due to ledging; separation of
joints during normal environmental temperature changes; cupping or side joint failures.
Doorway Transitions: For all doorways that are < 6-foot wide, then using a T-molding profile or similar thresholds which must be wide
enough to allow for the expansion gap and overlap the flooring by at least 1/8-inch. They must be fixed to the substrate only. Do not pinch or
trap the edge of the flooring, preventing expansion or contraction.
Expansion Joints: Large areas > 30-foot in length require the use of a T-molding profile or similar thresholds which must be wide enough to
allow for the expansion gap, overlap the flooring by at least 1/8-inch and be fixed to the substrate only. Do not pinch or trap the edge of the
flooring, preventing expansion or contraction.
Cutting: To cut the flooring, measure, mark and carefully use a sharp utility knife with heavy-duty blades and a framer’s square to score
the flooring (several times) and then snap it along your cut and trim off the backing. Alternatively, cut using a guillotine style tile cutter. For
complicated cuts, it is helpful to gently warm the flooring first by using an air-dryer or heat gun (~ 6-inches away) before cutting.
Important: Do not directly tap any part of the locking mechanism as that will cause permanent damage. To remove installed planks,
carefully disengage the long side in a full row by lifting at an angle of approximately 30° and pulling it out. To disengage an end joint, while
keeping both sides of the joint flat, carefully slide one side towards you until separation. If the joint does not easily slide, use the mallet to
re-seat the joint and then try again.

Installation: Beginning at the left corner, follow your starter line and if required, cut the width of the entire first row. The “tongue” side and
end should be placed against the wall, using spacers to maintain an even gap and connect the end joints (see below). Cut the last piece to
fit, allowing for the expansion gap, install it, and use spacers to firm up the row (reduce movement).
End Joints (drop & lock): Correctly align both ends, place the second end over the first and press firmly downwards into place, using your
thumb until it clicks. To complete the locking, aim the center of a large white rubber mallet (~ 16-oz.) about 1-inch away from the joint, on the
right or high side and tap the flooring downwards.
The waste from the previous row may be used as a starter for one of the following rows, making sure the end joints are at least 6-inches
apart from the previous row, and at least 9-inches in length.
Side Joints: For the following rows, insert the long side tongue of the flooring into the previously installed plank groove at an angle of about
25°, ensure the joint is seated properly, slide the flooring towards the previous end joint (or spacer) until perfectly aligned. While pressing
into the long side, lower the flooring into position. Complete the end joint, as before and continue with the installation.
During the installation, and only if required, use an ~ 6-inch scrap piece of flooring locked into the joint (not a tapping block) and lightly
tap together any minor gaps with your mallet to properly connect the locking mechanism. After the first five or six rows are completed,
turn yourself around and continue installing, working from the installed flooring. The benefit is you are now “pulling” the long side joints
together, rather than “pushing” them, making the process even easier. When completed, remove all spacers and replace the wall base or
moldings, leaving a 1/64-inch gap underneath to allow movement.
MAINTENANCE INSTRUCTIONS
Precautions: For commercial installations, always post “wet floor” signs and/or “caution tape” when wet maintenance is going to be
performed. Prohibit foot traffic until the floor is completely dry. Remove all metal objects before wetting the flooring. Follow facility’s
Standard Operating Procedures (SOP).
Do not use dust mops treated with oils or silicones, acetone, strong alkaline cleaning agents, multi-surface cleaners, vinegar/ammonia/
citrus oil solutions, scouring powder, strong solvents, or abrasive cleaning pads, as these can damage the flooring. The application of a
floor-finish is not usually recommended.
Regular Cleaning: Dust mop or vacuum (without a beater bar) the floor to remove any dirt or grit. Clean the floor as often as required by
damp mopping using a flat microfiber mop and a suitable diluted vinyl floor cleaning solution (neutral pH), changing the pad as often as
required.
Deep Cleaning (Commercial): This may be required when your routine cleaning is not meeting your expectations. Dust mop or vacuum the
floor to remove dirt or grit. Wet mop the entire floor using a suitable neutral pH cleaning solution, diluted as required by the manufacturer.
Allow the solution a dwell time of approximately 5 minutes. Scrub the floor using a suitable auto-scrubbing machine or single-disc, rotary
floor scrubber (~ 175 RPM) with a white pad. For small areas, a medium nylon broom and wet vacuum may also be used. Remove the soiled
solution using a wet vacuum. Rinse with clean water and then remove it using a wet vacuum.
AUGUST 2019
-
 1
1
-
 2
2
-
 3
3
-
 4
4
STAINMASTER LWD9542CCF Installation guide
- Type
- Installation guide
- This manual is also suitable for
Ask a question and I''ll find the answer in the document
Finding information in a document is now easier with AI
Related papers
Other documents
-
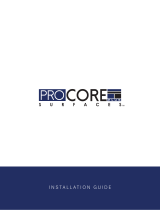 ProCore Plus LWD8777RCB Installation guide
ProCore Plus LWD8777RCB Installation guide
-
SMARTCORE LX50100001 Installation guide
-
TrafficMASTER A63134 Installation guide
-
TrafficMASTER A63133 Installation guide
-
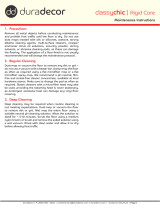 DuraDecor DD-CC-5HDT3458 User guide
DuraDecor DD-CC-5HDT3458 User guide
-
Style Selections LWD20235SS User manual
-
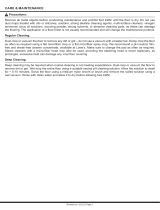 Style Selections CN HDC 5.0mm User guide
Style Selections CN HDC 5.0mm User guide
-
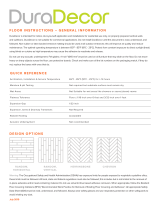 DuraDecor DD6588-SAM Installation guide
DuraDecor DD6588-SAM Installation guide
-
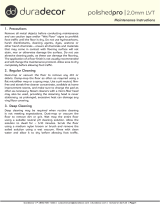 DuraDecor DD-PP-2GD8519 User guide
DuraDecor DD-PP-2GD8519 User guide
-
Lowes PROCORE PRO Operating instructions




