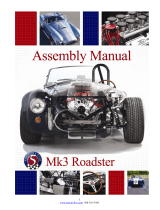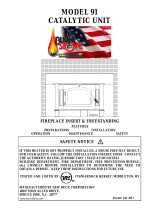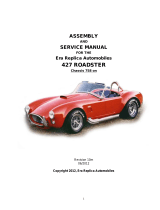Page is loading ...

Drawing is representative of most models. Some variations between models may occur.
WARNING
Wire panels and sheetmetal parts may have sharp edges,
especially when handled as loose components. Use caution
when handling or performing cage assembly and maintenance.
Always wear gloves and safety eye-protection to help reduce
the chance of personal injury.
SKU (L x W x H) Comps.
5510 48” X 24” X 18” 2
5516 48” X 30” X 18” 2
5512 24” X 24” X 18” 4
5514 16” X 24” X 18” 6
Compartment Size
1 Sided Starter
Overall Dimensions: 60” x 36” x 72”

Tools Required
Phillips Screwdriver
7/16” Wrench
Caulking Gun Drill Driver with:
3/8” Hex Bit
9/32” Drill Bit
Phillips Bit
Helpful Tools
(Not Required)
Carpenters Level
C-Clamps
Ring Pliers
Clip Pliers

H-Frame Leveling Foot Support Beam SS Hex Tech
Screw
Partially Assembled
Cage Panels
Partition
Compartments
2 4 4 16 1
Cage Wire Top Door Guards Clips Wash-Down Pans Cage Clamp End Cap
w/ Drain
- Compartments - - - -
- - - - -
1 1/2LB. 2 8 2
SS Bolt SS Nut End Cap
w/o Drain
Silicone
(Tube Only)
7” Drain Pipe 30.5” Drain Pipe
SILICONE
28 28 2 1 1 1
SS PhillipsTech
Screw
Washer Back Splash Wire Holder
8 8 2 6
Layout and count all parts as shown in the assembly diagram. Notify Customer Service
immediately if any parts are missing or damage has occured during shipment.
Part List
Starter Kit
L
MNO P Q R
ST
2 4 6
8 16 36
2 4 6
0 1 2
UV

Attach self leveling feet (B) to the bottom
of each H-frame (A). Adjust leveling feet
to be approx. 1/8”-1/4” longer for each
successive section.
1Position support beam (C) to span across both H-Frame
sections. Attach support beam so that lip faces upward
to support plastic wash-down pan. Align holes in support
beam with dimples in H-Frame. Using drill with 3/8” hex
bit to drive stainless steel self drilling screws (D) into dim-
ple. Apply moderate pressure. Repeat on opposite side
until all four beams are attached.
2
Adjust all leveling feet such that each frame is a minimum of 1/8” taller than the preceeding frame. See step
one for detail. A carpenters level can be used to check for consistent slope by maintaining the bubble slightly
off of center. This will ensure proper drainage toward the lower drain side when cleaning the Rabbitech System.
If add-on kits are installed, make sure to maintain the proper slope as units are added for optimal drainage. If
floor of building is not level more or less adjustment may be required.
3
Frame Assembly
Support Beam Lip
Pro Tip: Use a carpenters level to check
that consistent slope is achieved.
+ -

7
6
Attach top of cage (G) using
cage clips every two inches
around the perimeter of the
cage.
Cage clip pliers are recommended for assembly. Ring pliers for partitions are recommended.
Unfold main panel sub assembly
(E) so that each side panel meet
at the corners.
Attach front, back and side
panels using cage clips (I) every
three inches.
Cage Assembly
54
IF you ordered a Rabbitech sytem
that has multiple compartments,
secure the partition (F) centered
on the inside of cage or divided
into thirds. Use cage clips on the
front and back panel every three
inches.
Snap door guards (H) around
edges of door opening. Repeat
steps for all door openings.
Repeat steps until both top and
bottom level cages are
assembled.
8
6

Drilling Holes For Proper Alignment
Place wash down pan (J) into frame. Carefully align edge of end cap with pre drilled holes to edge of pan
without holes. Use the pre drilled holes as a template of where to drill holes into the wash down pan. Be
sure to keep both pieces secured in place as holes are drilled to ensure proper alignment when assembling
pans to end caps. We recommend using c-clamps or spring clamps to minimize any shifting that may occur.
Once holes have been drilled, set end cap aside for further instruction on when to attach to wash down pan.
Why are holes only on one side of the pan?
One side is used as the guide to drill into the adjoining pan.
This ensures perfect alignment every time.
Repeat steps for the remaining side. You may need to
lay down under the frame to achieve the proper angle.
Use the holes on the wash down pan as a template to
drill through the side of the end cap. Once holes are
drilled, set end cap aside for further instruction.
Press rmly with drill using pre drilled holes as
a guide. Repeat step until all holes have been
drilled. The end cap and wash down pan holes
should match.
11 12
10

+ -
Set a wash-down pan (J) into the top into the top frame so that front and back flanges rest over support
beam lips. Bottom of gutter flange will rest on top of H-Frame cross bar. No additional attachment to frame
is necessary.
Wash-Down Flange
Support Beam Lip
To add the next H-Frame to the row, align holes in support beams with dimples in H-Frame. You may need to
remove screws since center H-Frame shares the same pair of holes to attach support beams. Drive stainless
steel self drilling screws (D) into dimples. Repeat on opposite side until all four add-on support beams are
attached. Once all support beams are attached, adjust leveling feet so that each frame is a minimum of 1/8”-
1/4” taller than the preceeding frame.
13
14
Installing Add-Ons

Sealing Multiple Units
To make water tight, use the silicone provided (P) to seal along the groove where the two pans meet. Caulking
should be smoothed with a ngertip. Dip nger in water for a smooth joint. Use a rag to wipe excess caulking
from nger. Seal both levels of the Rabbitech system BEFORE cages are installed. Allow a minimum of 24 hours
for caulking to set and cure before testing for leaks. DO NOT attach end caps until AFTER cages are installed.
Once cages are fully assembled, they may be positioned and hung under H-frame cross bars using cage hang-
ing clamps (K). Cardboard (or equivalent) can be placed across wash-down pans to serve as a sled to slide the
cage sections into place. Tip: A long 1x4 board can be used to span the plastic pan and lift cages into place.
Once cages are postioned, use cage hanging clamps to secure cage to H-frame.
Attaching Cages to Frame
15
16
SILICONE
P

SILICONE
Attach lower side end cap w/ drain (L) to wash-down pan. Align end cap with wash-down pan holes. Use the
provided SS Phillips Screw (M) and SS Nut (N) tighten until snug using a screwdriver and wrench. Make sure
end caps with down drain holes are level or slightly lower than top surface of the wash-down pan to ensure
proper water flow from high to low.
M
N
O
Attach End Caps
L
17
Using a caulking gun, apply a bead of silicone
(P) along the valleys where the end cap meets
the wash-down pan.
Repeat step 12 for high side end caps w/o drain
(O). Make sure end caps (without drain) sits flush
or slightly higher than the wash-down pan to ensure
proper drainage from the high to low side of the
system when cleaning.
Seal End Caps
P
18 19

Caulking should be smoothed with a ngertip. Dip nger in water for a smooth joint. Use a rag to wipe excess
silicone from nger. Allow a minimum of 24 hours for caulking to set and cure before testing for leaks.
Attach 7” drain pipe (Q) to lowest end cap w/ drain, then attach 30.5” drain pipe (R) between the two levels.
Drain pipe should t snug into drain holes on end caps. Using a drill driver with phillips bit, secure drain pipe
to drain outlets by driving 2 Tek Screw (S) with washers (T) through center on each side of the drain outlet into
the drain pipe. Connect drain to 4” or larger floor waste connection according to local codes or use an elbow to
have drain outside to a collection pit.
Connecting End-Drain Pipes
R
S
20
21
Q
T

Attach back splash (U) to top level of system using the wire holders (V) provided. To secure wire holders to
cage, attach the lower hook onto the cage wire, then rotate holder so that the 80º bend sits over a horizontal
cage wire. Repeat steps for bottom level of cages until both back splashes are installed.
© 2019 Kagewerks, Inc.Form No. 923 - Rev. 10/19
22
U
Using a drill driver with phillips bit, secure inclined wings of end drain to frame by driving a Tek Screw
and washer though pre drilled holes into center of metal frame. Repeat steps until all wings are secured.
V
23
/




