
FOR INTERIOR USE ONLY.
STEP 1 – ACCLIMATIZE YOUR TIMBERWALL PRO
Acclimatize the wood pieces at a temperature between 18° and 30° Celsius (65°F and 85°F) for 72 hours
or longer prior to installation. Maintain the indoor relative humidity between 40% to 60% at all times.
TIMBERWALL PRO real solid wood collections will respond to humidity variations by expanding and
contracting in width, length and thickness. The manufacturer cannot be held liable for any movement
in the planks.
Please note: This product is not recommended to be used in wet, damp and high humidity areas or
near intense heat.
STEP 2 – PROJECT SITE/INSPECTION AND CLEANING SURFACES
The surface should be completely dry and structurally capable of supporting the TIMBERWALL PRO.
Identify the supporting studs before starting the installation.
STEP 3 – INSTALLATION
Apply a bead of construction adhesive on the back of the first plank. Ensure the first plank is level and
plumb. Face nail the first plank, spacing the nails 24 inches apart.
Continue to add planks to the wall to the adjacent plank leaving a 1/8-inch gap at all corners for expan-
sion and contraction. Use construction adhesive and finishing nails to secure each pieces on the wall.
For superior strength, it is best to drive nail into stud every 16 to 24 inches when possible. It may be
necessary to trim the last piece to fit into the corner.
CONVIENEN ÚNICAMENTE EN APLICACIONES MURALES INTERIORES.
ETAPA 1 – ACCLIMATE EL TIMBERWALL PRO
Aclimate las planchas a una temperatura entre 18° and 30° Celsius (65°F to 85°F) durante 72 horas o
más antes de la instalación. Mantenga la humedad relativa interior entre 40% a 60% todo el tiempo.
TIMBERWALL PRO hecha en madera maciza 100% natural, responderá a las variaciones de humedad
dilatándose y contractándose según la anchura, el largo y el espesor. El fabricante no se hace respons-
able de ningún movimiento en los tablones.
Recuerdo: No se recomienda utilizar este producto en zonas húmedas o mojadas ni cerca de zonas de
calor intenso.
ETAPA 2 – VERIFIQUE ELSITIO DEL PROYECTO / INSPECCIONE Y LIMPIE LAS SUPERFICIES
La superficie debe estar completamente seca y estructuralmente capaz de soportar el sistema de TIM-
BERWALL PRO. Asegúrese de identificar el lugar para poner los montantes antes de iniciar la instalación.
ETAPA 3 - INSTALACIÓN
Aplique un cordón de adhesivo en la parte posterior de la primera plancha y fíjela a la pared. Es impor-
tante asegurarse de que esta primera plancha esté nivelada y a plomo. Clave directamente la primera
plancha, dejando un espacio entre los clavos de 60,96 cm.
Continúe agregando las otras planchas en la pared a la plancha adyacente dejando un espacio de
3,18mm en todas las esquinas para permitir la expansión y la contracción. Utilice adhesivo de construc-
ción y clavos de acabado para asegurar cada plancha en la pared. Para una resistencia superior, clavo de
la impulsión en el montante cada 60.96 cm cuando sea posible. Es posible que deba recortar la última
pieza para que encaje en la esquina.
POUR APPLICATIONS INTÉRIEURES SEULEMENT.
ÉTAPE 1 – ACCLIMATEZ VOS PLANCHES DE BOIS TIMBERWALL
Acclimatez les planches à une température variant de 18 °C à 30 °C (de 65 °F à 85 °F) pendant 72
heures ou plus avant l’installation. Maintenez l’humidité relative à l’intérieur entre 40 % et 60 % en
tout temps.
Le vrai bois massif des collections TIMBERWALL PRO répondra aux variations d’humidité en se dilatant
et en se contractant sur le sens de la largeur, de la longueur et de l’épaisseur. Le fabriquant ne peut être
tenu responsable des mouvements des planches.
Prendre note : Ce produit n’est pas recommandé pour utilisation dans des zones humides ou mouillées
ni près de sources de chaleur intense.
ÉTAPE 2 – VÉRIFIEZ LE SITE DU PROJET / INSPECTEZ ET NETTOYEZ LES SURFACES
La surface doit être complètement sèche et structurellement capable de supporter le système TIM-
BERWALL PRO. Assurez-vous d’identifier l’emplacement des colombages de soutien avant d’appliquer
les planches.
ÉTAPE 3 – INSTALLATION
Appliquer un cordon d’adhésif de construction sur le dos de la première planche. Assurez-vous que la
première planche est à niveau et à aplomb. Clouer la première planche, espacer les clous à 24 pouces
d’intervalle.
Continuez à ajouter des planches au mur à la planche adjacente laissant aux extrémités un espace de
3,18 mm pour l’expansion et la contraction. Utilisez des adhésifs de construction et des clous de finition
pour fixer chaque planche au mur. Pour une résistance supérieure, il est préférable de placer les clous
dans les colombages tous les 60,96 cm lorsque cela est possible. Il peut être nécessaire de couper la
dernière pièce.
www.timberwall.co
info@timberwall.co
-
 1
1
Timberwall 957652 Installation guide
- Type
- Installation guide
Ask a question and I''ll find the answer in the document
Finding information in a document is now easier with AI
in other languages
- français: Timberwall 957652 Guide d'installation
- español: Timberwall 957652 Guía de instalación
Related papers
Other documents
-
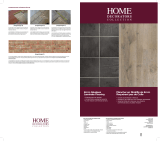 Innovations 934058 Installation guide
Innovations 934058 Installation guide
-
Home Decorators Collection 934063 Installation guide
-
Pergo LUO46-10 Installation guide
-
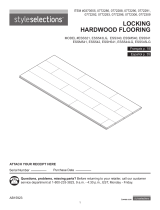 Style Selections ESS321EE Installation guide
Style Selections ESS321EE Installation guide
-
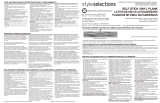 Style Selections WD4011 Installation guide
Style Selections WD4011 Installation guide
-
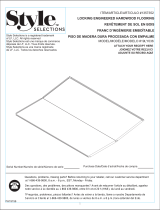 Style Selections 19LY010 Installation guide
Style Selections 19LY010 Installation guide
-
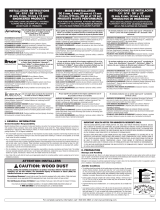 Bruce EVS3231EE Installation guide
Bruce EVS3231EE Installation guide
-
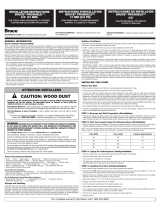 Bruce EMPS53H40S Installation guide
Bruce EMPS53H40S Installation guide
-
Armstrong Flooring A6545MX1 Installation guide
-
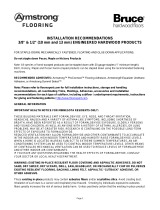 Bruce EMTT35M02S Installation guide
Bruce EMTT35M02S Installation guide










