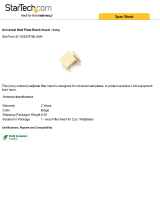
www.desatech.com www.ironhaus.com
123126-01A 3
SAFETY
WARNING: This product con-
tainsand/orgenerateschemicals
knowntotheStateofCalifornia
tocausecancerorbirthdefects
orotherreproductiveharm.
IMPORTANT:Readthisowner’s
manualcarefullyandcompletely
before trying to assemble, op-
erate or service this replace.
Improper use of this replace
cancauseseriousinjuryordeath
from burns, re, explosions,
electrical shock and carbon
monoxidepoisoning.
DANGER:Carbonmonoxide
poisoningmayleadtodeath!
This replace is a vented product. This replace
will not produce any gas leakage into your home
if properly installed. This replace must be
properly installed by a qualied service person.
If this unit is not properly installed by a qualied
service person, gas leakage can occur.
CarbonMonoxidePoisoning: Early signs of
carbon monoxide poisoning resemble the u,
with headaches, dizziness or nausea. If you
have these signs, the replace may not have
been installed properly. Getfreshairatonce!
Have replace inspected and serviced by a
qualied service person. Some people are more
affected by carbon monoxide than others. These
include pregnant women, people with heart or
lung disease or anemia, those under the inu-
ence of alcohol and those at high altitudes.
Propane/LP gas and natural gas are both
odorless. An odor-making agent is added
to each of these gases. The odor helps you
detect a gas leak. However, the odor added
to these gases can fade. Gas may be present
even though no odor exists.
Make certain you read and understand all
warnings. Keep this manual for reference. It
is your guide to safe and proper operation of
this replace.
WARNING: Any change to
thisreplaceoritscontrolscan
bedangerous.
1. This appliance is only for use with the type
of gas indicated on the rating plate. This
appliance is not convertible for use with
other gases unless a certied kit is used.
2. For propane/LP replace, do not place
propane/LP supply tank(s) inside any
structure. Locate propane/LP supply
tank(s) outdoors. To prevent performance
problems, do not use propane/LP fuel tank
of less than 100 lbs. capacity.
3. If you smell gas
• shut off gas supply
• do not try to light any appliance
• do not touch any electrical switch; do not
use any phone in your building
• immediately call your gas supplier from
a neighbor’s phone. Follow the gas
supplier's instructions
• if you cannot reach you gas supplier, call
the re department.
4. Never install the replace
• in a recreational vehicle
• in high trafc areas
• in windy or drafty areas
5. This replace reaches high temperatures.
Keep children and adults away from hot
surfaces to avoid burns or clothing igni-
tion. Fireplace will remain hot for a time
after shutdown. Allow surfaces to cool
before touching.
6. Carefully supervise young children when
they are in the room with replace.
7. A hearth extension is not required with this
appliance. If one is installed, it is for aes-
thetic purposes only and does not have
to meet the standard requirements.
8. Turn replace off and let cool before ser-
vicing or repairing. Only a qualied service
person should install, service or repair
this replace. Have replace inspected
annually by a qualied service person.
9. You must keep control compartments,
burners and circulating air passages clean.
More frequent cleaning may be needed due
to excessive lint and dust from carpeting,
bedding material, etc. Turn off the gas valve
and pilot light before cleaning replace.
10. Have venting system inspected annually by
a qualied service person. If needed, have
venting system cleaned or repaired.





















