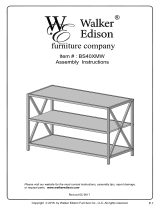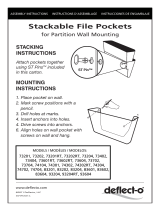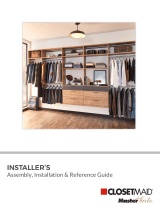CABINET WARRANTY
SUNSTONE – CABINET WARRANTY
WARRANTY ON PARTS
CABINET STRUCTURE -----------------------------------LIMITED LIFTIME
CABINET FINISH -------------------------------------------LIMITED LIFETIME
ROD HANDLES----------------------------------------------5 YEARS
PEG LEGS --------------------------------------------------- 5 YEARS
KICKPLATES & TRIM KITS PANELS---------------------5 YEARS
LIMITED LIFETIME WARRANTY
Stainless Steel, to be from defects in material and workmanship when subjected to normal domestic use and service for the
lifetime of the original purchaser. This warranty does not include discoloration, surface corrosion, and scratches which may
occur during regular use.
LIMITED FIVE-YEAR WARRANTY
All other components including Rod Handles, Peg Legs, Kick Plates, End Panels, and Spacer Panels are warranted
to be free from defects in material and workmanship for a period of five years from the original date of purchase.
LIMITATIONS & EXCLUSIONS
1. Cabinet warranty applies only to the original purchaser and may not be transferred.
2. Cabinet warranty is in lieu of all other warranties expressed or implied and all other obligations or
liabilities related to the sale or use of its grill products.
3. Cabinet warranty shall not apply and SUNSTONE METAL PRODUCTS LLC. Is not responsible for damage
resulting from misuse, abuse, alteration of or tampering with the cabinet, accident, hostile environment,
improper installation, or installation not in accordance with the instructions contained in the User
Manual, or the local codes.
4. SUNSTONE METAL PRODUCTS LLC. shall not be liable for incidental, consequential, special or contingent
damages resulting from its breach of this written warranty or any implied warranty.
5. Some states do not allow limitations on how long an implied warranty lasts, or the exclusions of or
limitations on Consequential damages. This warranty gives you specific legal rights and you may have
other rights, which vary from state to state.
6. No one has the authority to add to or vary cabinet warranty, or to create for SUNSTONE METAL
PRODUCTS LLC. any other obligation or liability in connection with the sale or use of its products.
WHAT IS NOT COVERED & INTERNET PURCHASE DISCLAIMER
1. Shall not be responsible for and shall not pay for the following Installation or set-up of cabinet.
2. Service by an unauthorized service provider;
3. Damage or repair due to service by an unauthorized service provider or use of unauthorized parts.
4. Damage caused by accidents, abuse, alteration, misuse, installation that is not in accordance with the
instructions contained in the User Manual, or local codes.
5. Shipping and handling costs, export duties, or installation cost.
6. The cost of service calls to diagnose trouble; or Removal or re-installation cost.























