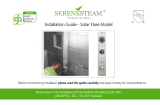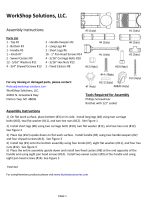Page is loading ...

Bath Ventilation Kit
Installation and Operation Manual
CVK-105/210/260 / VK-105/210/260
INTRODUCTION
Congratulations on your purchase of an AirScape Bath Ventilation Kit! It is designed to move air
quickly and quietly to keep your bathroom fresh and serene. Please take the time to read this
entire manual before proceeding with installation.
CAUTIONS / WARNINGS
• Prior to installation, service, or cleaning of the unit, switch power off at the main circuit panel.
• Installation and wiring must be done in accordance with local codes and standards.
• Do NOT install the switch where it can be reached from a tub or shower.
• For general ventilation use only. Do not use to exhaust hazardous or explosive material or
vapors or use in re-rated installations.
© 2013 AirScape Inc. Page 1

WHAT’S INCLUDED
Before going any further, take a quick inventory of everything included in your kit.
Table 1. Kit Contents
Model # Fan
Plenum &
Damper
Grille Duct Y-Fitting
Roof Cap
/ Wall
Hood
Electronic
Timer
Tie Wraps
CVK-105 1qty
1qty w/ 6”-
4” reducer
1qty
4”
25ft length
N/A 1qty 1qty 4qty
CVK-210 1qty 1qty 1qty
6”
25ft length
N/A 1qty 1qty 4qty
CVK-260 1qty 2qty 2qty
6”
25ft length
1qty
6” x 6” x 6”
1qty 1qty 7qty
VK-105 1qty
1qty w/ 6”-
4” reducer
1qty N/A N/A N/A N/A N/A
VK-210 1qty 1qty 1qty N/A N/A N/A N/A N/A
VK-260 1qty 2qty 2qty N/A
1qty
6” x 6” x 6”
N/A N/A N/A
CHOOSING A LOCATION
Make these considerations while selecting locations for the components of your AirScape Bath
Ventilation Kit.
Intake Location(s):
• Position the intake(s) above the sources of odor and moisture to be eliminated.
• Choose a position away from windows or doors to ensure effective air exchange and circulation.
•
(CVK/VK-260 ONLY)
The additional
intake/grille/damper included with these
kits makes it possible to ventilate one
large bathroom from two locations, or
two adjacent bathrooms simultaneously.
For the latter option, a second timer
(sold separately) would be necessary.
Fan Location:
• Choose a location in the attic that will be accessible for service.
• A minimum of 8 feet is recommended between the fan and intake grille(s) for quiet operation.
• The longer the duct run, the quieter the fan will be.
• Also consider the total length of duct that your kit includes, being careful not to come up short.
Roof Cap/ Wall Hood Location:
• Apart from aesthetic considerations, select a location in close enough proximity for the length of
duct included with your kit.
© 2013 AirScape Inc. Page 2

INSTALLATION
AirScape Bath Ventilation Kits are designed to be installed quickly and easily. Once all of the xed
components are mounted, they are simply connected using the provided ex-duct and cable ties.
Straightforward wiring to the included electronic push-button timer completes the job.
Plenum Box Installation:
1.
(CVK/VK-105 only)
Attach included 6” - 4” reducer to backdraft damper.
1. Check for clearance above planned location(s) for plenum/duct in the attic.
2. Cut a 6” square out of the sheetrock in the planned location (see installation template on page 7
of this manual for assistance).
3. Place plenum box over rough opening.
4. Using the template provided on the page 7 of this manual, drive 4 drywall screws (not provided)
from below around the perimeter to attach the plenum to the sheetrock. Carefully position the
drywall screws as to ensure the heads will be covered by the grille ange, as shown on the
template provided.
5. Attach grille from underneath & adjust spring clips with pliers if necessary to achieve a snug t.
6.
(CVK/VK-260 only)
Repeat these steps to attach the second plenum.
Fan Installation:
The fan can be mounted in any orientation.
1. Attach the mounting bracket to framing member at appropriate location.
2. Attach fan to mounting bracket using the provided sheet metal screws.
3. Electrical connection: The fan can be plugged into an outlet in the attic using the supplied
3-prong power cord, or alternatively, the power cord can be removed and the fan can be
hardwired directly to the timer switch (see Figure 1. Timer & Fan Wiring, on page 4). Please
consult local codes for standards and/or contact an electrician for further assistance with wiring.
Note: The following instructions ONLY apply to models CVK-105/210/260
Roof Cap / Wall Hood Installation:
*Use caution when walking on roofs and ladders.
1. Cut the proper size circular hole in the roof or wall at the location desired.
2. Use proper approved methods to attach the roof cap / wall hood and ensure a leak-proof seal
around the ashing.
Flex-Duct Installation:
The components are attached together using insulated acoustic ex-duct.
1. To attach the duct to a collar, pull back the outer foil and insulation layers to expose the black
poly liner with spring coil.
2. Next, pull this coil liner over the collar and wrap it with a cable tie (provided).
3. Finally, pull the insulation and foil layers over the collar and, for an airtight seal, use duct tape
(sold separately).
© 2013 AirScape Inc. Page 3

Timer Installation:
The included decora-style electronic timer installs into a standard single-gang electrical box (not
included). A second timer (sold separately) can be wired to a single fan for dual-bath ventilation
(see below) Be sure to shut off power prior at the circuit panel prior to any electrical wiring, and
refer to local codes for proper and approved methods.
1. Run wire from the fan (or outlet) in the attic to the location in the wall where the timer will be
installed.
2. Connect leads using approved methods, following the proper wiring diagram shown below.
Figure 1. Timer & Fan Wiring
OPERATION
Once installed, operation of your AirScape Bath Ventilation Kit is as simple as a push of a button.
Generally, it is recommended to have a bath fan continue to run for 20 minutes after the conclu-
sion of a shower. With the 10/20/30/60 minute operation of the included electronic push-button
timer, this can be achieved with convenience and ease.
MAINTENANCE
Since the fan bearings are permanently lubricated and sealed, there is no periodic maintenance
necessary.
© 2013 AirScape Inc. Page 4

SPECIFICATIONS / DIMENSIONS
TROUBLESHOOTING
Problem: Fan will not turn on.
- Make sure power is turned on at the breaker. Check wiring to fan and timer switch. Check fan to
ensure impeller can spin freely.
Problem: Fan is noisy.
- Determine location of noise source. Check duct runs for kinks. Check duct connections to ensure
inner coil is not collapsed. If fan vibration is the problem, try using rubberized washers or gasket to
dampen the noise, or hang the fan using metal strapping and vibration absorbing material.
Problem: Fan runs, but there is little or no airow.
- Check duct runs for kinks. Check backdraft damper direction. Check duct connections to ensure
inner coil is not collapsed. Check that fan impeller is spinning freely.
CONTACT INFORMATION
Phone: 866.448.4187 (8am-5pm PST M-F)
Email: [email protected]
AirScape Inc.
625 Charles Way
Medford, OR 97501
© 2013 AirScape Inc. Page 5

WARRANTY INFORMATION
Hardware
AirScape warrants the original end user (“Customer”) that new AirScape fan products, including all
moving parts, motors, dampers, and damper actuators will be free from defects in workmanship
and materials, under normal use, for three (3) years from the original purchase date. Electronic
timers are excluded and are warranted by the manufacturer.
Software
AirScape warrants to Customer that the AirScape fan software will perform in substantial confor-
mance to its program specications for a period of three (3) years from the date of the original
purchase.
Exclusions
This warranty excludes (1) physical damage to the surface of the product, including cracks or
scratches on the outside casing; (2) damage caused by misuse, neglect, improper installation,
unauthorized attempts to open, repair, or modify the product, or any other cause beyond the range
of intended use; (3) damage, caused by accident, re, power changes, other hazard, or acts of
God; or (4) use of the product with any unauthorized device if such device causes the problem.
Exclusive Remedies
Should a covered defect occur during the warranty period and Customer noties AirScape,
Customer’s sole and exclusive remedy will be, at AirScape’s sole option and expense, to repair or
replace the product. Replacement products or parts may be new or reconditioned or a comparable
version of the defective item. AirScape warrants any replaced product or part for a period of ninety
(90) days from shipment, or through the end of the original warranty, whichever is longer.
Obtaining Warranty Service
Customer must contact and return product to AirScape, Product dealer or Installer within the
applicable warranty period to obtain warranty service. Dated proof of original purchase will be
required. AirScape will not be responsible for Customer’s memory data contained in, stored on, or
integrated with any products returned to AirScape for repair, whether under warranty or not.
Warranty Exclusive
The forgoing warranties and remedies are exclusive and in lieu of all other warranties, express or
implied, including warranties of merchantability, tness for a particular purpose, correspondence
with description, and non-infringement, all of which are expressly disclaimed by AirScape and its
suppliers.
Disclaimer
Neither AirScape nor its suppliers shall be liable for incidental, consequential, indirect, special, or
punitive damages of any kind, or nancial loss arising out of or in connection with the sale or use
of this product, whether based in contract, tort (including negligence) or any other theory, even if
AirScape has been advised of the possibility of such damages AirScape’s entire liability shall be
limited to replacement or repair of the product.
© 2013 AirScape Inc. Page 6

INSTALLATION TEMPLATE
Use this scale template to assist with the installation of the plenum(s).
Additional copies available at www.airscapefans.com/downloads.php
*Note: If printing, double-check the dimensions of printed template before using
© 2013 AirScape Inc. Page 7
/








