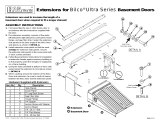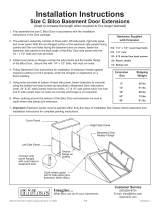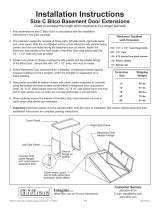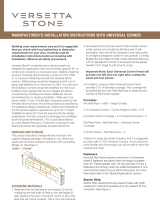
STEP 1: Excavate the area to the ad-
equate depth for the window well and
extension. Once the areaway has been
excavated, install the standard window
well on the foundation per the instruc-
tions in the window well carton. The ex-
tension panels will be added after the
standard window well is installed.
STEP 2: Once the window well is in-
stalled, align each extension side panel
with the window well sides as shown in
Figure 1 and attach them to the founda-
tion using masonry anchors. Use (2)
masonry anchors at the very top of each
extension side panel and (1) at the very
bottom. (Note: extension side panel
mounting flanges may be repositioned
to the inside if required, refer to STEP 2
of the installation instructions provided
with the window well).
Attach extension side panels to window
well side panels using the 1/4-20 x 1”
screws provided, see Figure 2.
STEP 3: Attach connector plates to the
side panels as shown in Figure 2 using
the 1/4-20 x 1” screws provided.
STEP 4: Position the extension step
panel as shown in Figure 1, snapping it
into place. Cross-pin the step panel to
each of the extension side panels at the
pre-marked location using nails per
STEP 4 and FIGURE 4 of the installa-
tion instructions provided with the win-
dow well.
STEP 5: Backfill the area per STEP 6 of
the of the installation instructions pro-
vided with the window well.
MSC308 Rev-2
Figure 1
Figure 2
Window Well
Side Panel
Extension
Side Panel
Extension
Step Panel
Panels Attached
Using 1/4” Screws
Window Well
Side Panel
Extension Side Panel
Connector
Plate
Attach to
Side Panels
Using 1/4”
Screws
Installation Questions ?
Call 1-800-854-9724
Monday - Friday
8:15 A.M. - 5:00 P.M. E.S.T.
or log on to www.bilco.com
The Bilco Company, P.O. Box 1203, New Haven, CT 06505
SCAPEWEL
Deep Well Installation Instructions
READ ALL INSTRUCTIONS BEFORE INSTALLATION
®
Building on Our Tradition
TM












