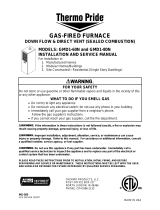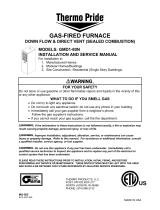Page is loading ...

MO-427 (NMI# 990826)
ECN 5521-MA, 180223
Combustible Floor Base Model: *70-BASE
INSTALLATION INSTRUCTIONS
BASE INSTALLATION
Figure 1.
Use the base bottom panel (see Figure 1) as a template to mark floor opening locations
(see Figure 2). Cut a square opening in the floor for the supply air connector duct. Cut
the opening 1-inch larger than the square template opening. (duct requires 1-inch
clearance to combustible floor). On furnace taking combustion air from below, cut a
combustion air duct opening in the floor 1/8-inch larger than the template opening.
Figure 2.

All installations and services must be performed by qualified service personnel.
After cutting openings in the floor, place the bottom panel in position. Mark the square
opening location on the distribution duct at the connection point of the connector duct.
Remove the bottom panel. Cut an opening in the distribution duct slightly larger than the
connector duct. (refer to Figure 2 for location of this cut.) Cut the connector duct to
length. Install the connector duct. Bend over each tab. Insure an airtight seal by using
high temperature sealant or tape on the joint. Reinstall the bottom panel over the
connector duct. Insert and secure the combustion air duct if used. Put the base top
assembly in place (see Figure-3).
IMPORTANT: On furnace taking combustion air from below, the combustion air
duct must be used. If the underside of the mobile home is skirted or enclosed
(e.g. enclosed in a crawlspace), the combustion air intake should exit through the
skirting, or enclosure, if at all possible. All joints and seams of supply ducts and
combustion air ducts must be closed with a sealing method suitable to the
application conditions and temperatures ( e.g. high temperature silicone caulk
and/or aluminum tape).
If the combustion air passageway cannot terminate outside of the skirting or
enclosure, a permanent opening with a minimum of 50 square inches of
unobstructed infiltration (free area) for ventilation air must be provided for
adequate combustion. This permanent opening must be located no less than 12
inches from the bottom of the enclosure or skirting.
Refer to the combustion air section of installation and service manual provided
with the furnace for complete instructions regarding combustion air.
Figure 3.
Slit the corners of connector duct down to the top of the base assembly. If metal
projects more than 1-inch above the top of the base assembly, trim the flanges down to
1-inch. While the top of distribution duct is being pulled up with one hand, bend down
each side of the connector duct tightly to the base assembly with the other hand. This
assures a tight connection between the base assembly and the connector duct and that
the distribution duct will be full size. Use high temperature tape and/or high temperature
silicone caulking on all joints and seams to minimize air leakage. Secure the base
assembly to the floor with two screws in the front flange.
/




