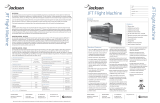Page is loading ...

FEATURES
·Superior Baking Performance
- Unique airflow design
provides high volume, low
velocity airflowfor even bake
top to bottom.
·Energy Efficient (85%) -
Exceptional thermal efficiency
with tubular side mounted
heat exchanger. Insulation
6.25 Ibs.percubicft.Rockwool.
·Self-Contained Spherical Cast
Steam Generation System
-
for maximum shine, crust
formulationand ovenjump.Pro-
vides excellent heat sink for
improvedenergy efficiency.
·Quality Construction
stainless steel (Series 300)
interiorand (Series400)exterior.
·Counter-balanced Overhead
Rack Lifting Device
- is
maintenance and sanitation-free
compared tofloorplatforms.
·U Llisted for zero inch clearance
back and sides.
·Capacity -2 single racks or 1
double rack. Accommodates
20" x 30" pans.
·Flush floor provides easy access.
·Modular design, shipped in three
sections.
·DigitalController.
OPTIONS INCLUDE
Stainless steel or aluminum
racks (C Lift)
Non-combustible floor plate
Microprocessing computer
control
480/60/313
Item No.
Slow start rack rotation
Heavy-duty draft inducer
package
Corrections security package
Foodservice steam package
Type 1 canopy with grease
filters
High altitude burner (above
3,500')
Specifications, Details and Dimensions on
Reverse Side.
r-=
J..
.
L~
DR02GH Gas Fired
DR020H Oil Fired

Shipping Wt. (approximate): 4785 Ibs. - Freight Class 85.
LEGEND
1. WATER- '12"NPT/40-75 PSI required!
HOT or COLD (hot water not to
exceed 120°F)/41" A.F.F. - B.C.D.
(see notes)/Line dropped from
ceiling/Customer to install in-line
filter, shutoff, line strainer, disconnect
and water pressure regulator set for
40 PSI in easily accessible area.
2&3. DRAIN1" NPT/4'12"A.F.F. (see notes)/
Front drain B.C.D. (see notes) use
either front or rear connections -cap
off unused drain/Do not slope drain
upwards.
4. GAS - W NPT/Firingrate 375,000
BTU/Static Line pressure required 7"-
10" W.C.N.G. or 9" -14" WC.LP.lLine
dropped from ceiling/17'12" A.F.F.-
B.C.D. (see notes)/Drip leg, union &
shutoff to be installed by customer as
per details below.
5. ELECTRICAL 208/220V 60Hz/3 20
Amps-motor circuit 115V/60Hz/1 20
Amps-Control circuit. Lines dropped
from ceilingl70" A.F.F.-B.C.D. (see
notes).
6. COMBUSTION FLUE - 8" 0. Single
wall up to draft inducer, Type B
metalbestos thereafter/oven sup-
plied with draft inducer, barometric
DETAILS AND DIMENSIONS
ROOf
CEILING
damper & proving switch to be
installed by customer (see notes).
7&8. DAMPER FLUE - 4" 0/overpressure
exhaust -6" 0. Single wall to be tee'd
together per diagram/joints inverted
to carry moisture back into oven.
9. CANOPVEXHAUST-8"0/Singlewall
may be powered by800 cfm customer
supplied fan, may be tee'd with
damper and overpressure exhaust if
800 cfm fan is not used/invert joints
per 7 & 8.
NOTES
1. A.F.F. - Above finished floor.
2. B.C.D. - Behind control door.
3. Customer responsible to furnish and
install all utilities to and from oven.
4. All services must comply with all fed-
eral, state and local codes.
5. Oven must be installed on smooth,
heat resistant and level floor.
6. Oven U L listed for "0" clearance, may
be put against walls both back and
sides.
7. Combustion flue must be installed
straight up vertically or warranty may
be voided. Consult factory for alter-
nate installation methods.
8. Top of oven requires a minimum of 24"
for service accessibility.
9. All flues must be vented outside of
building and wind proof caps installed.
10. Height of all flues must be equal and
installed at a minimum of 4' above roof
line or 2' above parapet wall.
Manufacturer reserves the right to make changes
in sizes and specifications.
SPECIFICATIONS
GENERAL
(Shipped in three sections)
UTILITIES (Standard Voltage 220/60/3 & 115/60/1)
+
105-3/4~
III
{
f
H/1
J
\~
l
::
Z I~3-'/1" \ ! !
- 3ft' ' I I
II I I I I . 79' ' __-1J~
~Tr i I
=d-l ·
,,_.,.~~.::w@ @ 1.gg.1
FORM F-7575 (1194)
701 RIDGE AVENUE
TROY. OHIO 45374-0001
LITHO IN U.S.A. (H-42)
'0 PrintedOn RecycledPaper
PIPE TYPE
CAP..MBH
PIPELENGTH
SIZE OFGAS
15 30 45 90
I
UALSHUTOff""lfE
DlREno.
'I< PROPANEX
OfR.OW
,'PTPlUGGEDTAPPI.&
I
PAEUlJREGAGEPORT
NATURAlX
LrIU.IO.
1
PROPANE
X
NATURAL
X X
3"IN.
ROL'WUFOLO
1'1<
PROPANE
X X
t
PfCAP/",ROORLEVEl
1\\
NATURAL X
MODEL DR02GHlDR020H
Gas -BTU's (%" NPT)
375,000
Water/Drain Connections
'12"NPT/1" NPT
WxDxH WxDxH PALLET
SECTION
(PALLET)
(ACTUAL)
WGT.lCU.FT.
Heating
100' x 39'12"x 65%" 95'12"x 34'12"x 58'12" 1760/153
Rear Oven 103" x47'12"x 73%" 95" x 36'12"x 64" 1950/200
Front Oven
92" x 38'12"x 73%" 86'12"x 31 '12"x 64" 1075/150
FULLLOAD AMPS (3 PH)
CONTROL
ELECTRICAL TOTAL
RE01) l1f1f11i1
MIN. SUPPLY CIRCUIT (3 PH)
CIRCUIT
MODEL KW 208 240 480
CON11U.CIRCUIT
CONDUCTORCAPACITY
1PH
DR02G
2 6.9 6.0 3.0 .I
20 I 20 I
20 20
DR020
2 6.9 6.0 3.0 .I
20 I 20 I
20 20
/




