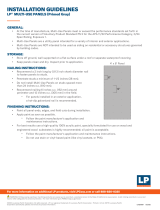
G
Architectural Collection Vented Cut-To-Width (CTW) sot pro-
vides a minimum ventilation of 10-in
2
per linear foot from the
factory
Choose Precision Series 38 Series or Foundations 76 Series sot
for closed sot application. Precision Series 76 and 190 Series
sot for open sot applications. Consult your local building code
for guidance if it is necessary to rip the Precision Series 76 and
190 Series sot in open sot applications.
Recommended spans for open and closed sots are given in
Table 1. The recommendations in Table 1 for open sots also
apply to combined roof/ceiling construction. Panels are assumed
continuous over two or more spans with the long dimension or
strength axis across supports for both applications.
Precision Series 76 and 190 Series 4 ft. wide sot is designed for
open sot applications (Figure 1) although it is suitable for closed
sot applications also (Figure 2). Precision Series 38 Series and
Foundations 76 Series sot can be used for closed sot only
(Figure 2).
In open and closed sot construction, protect panel edges
against direct exposure to the weather with LP SmartSide trim
and fascia. Apply LP SmartSide sot in a manner that prevents
moisture intrusion and water build-up. All openings, other than
the vents, must be sealed, caulked, and/or flashed.
F I
DO
• Priming all exposed wood substrates before painting is highly
recommended.
• Paint all exposed sot surfaces including drip edges.
• Thoroughly paint the bottom edges of sot especially
all cut ends next to the roof line.
• Apply paint as soon as possible and within 180 days of application.
• Follow the coating manufacturer's application and maintenance
instructions.
• High-quality acrylic latex paint, specially formulated for use on
wood and engineered wood substrates, is highly recommended.
Semi-gloss or satin finish oil or alkyd paints are acceptable. For
flat alkyd paint, please check with the coating manufacturers for
their recommendations for use on composite wood siding.
NOT RECOMMENDED:
• Semi-transparent stain.
• Shake and shingle paints.
• Vinyl-based resin formulas such as vinyl acetate, PVA,
vinyl acetate/acrylic copolymer paints.
N I
• Panels must be installed perpendicular to supports.
• Minimum size framing should be nominal 2 in. x 4 in.
• All panel edges must be supported or backed by solid framing.
• Consult your local building code for open sot applications.
• Space nails 6 inches at panel edges and 12 inches at
intermediate supports.
• When installing the Architectural Collection
vented sot, avoid cutting through the vented areas.
If it cannot be avoided, take special precautions to avoid
damage to the spokes within the vent.
• The spokes within the vent may warp slightly during
equilibration with the local environment. This condition is
temporary and the spokes will straighten.
• Factory manufactured Cut-To-Width sot is approved for use
in closed sot applications only.
• Field prepared Cut-To-Width sot should comply with local
building codes.
• Space the end and edge joints 1/8 in. when using 8-foot sot.
•
Space the end and edge joints 3/16 in. when using 16-foot sot.
• LP SmartSide Sot products are not designed for and are not
suitable for use as siding or trim.
TABLE 1
LP SmartSide CTW, Vented CTW and Sot Panels
(Long Dimension Across Supports)
Maximum Span (inches)
All Edges Supported
24
24
24
Nominal Panel
Thickness
Precision Series 38 Series
LP SmartSide sot
Precision Series 76 and 190
Series LP SmartSide sot
Foundations 76 Series
LP SmartSide sot
Nail Size
and Type
6d nonstaining, corrosion-
resistant box or casing
8d nonstaining, corrosion-
resistant box or casing
8d nonstaining, corrosion-
resistant box or casing





