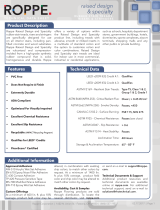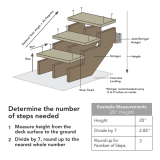
Roppe Rubber Stair Treads
Raised and Smooth Profiles
Product Data
Section 9
Resilient Flooring
Page 3 of 21 | © Roppe Corporation, Printed in the U.S.A.
potential problem and the concrete must be neutralized by rinsing with clear water. Apply clear
water with a mop and allow to dry. Re-rinse with clear water, allow to dry and retest to ensure
pH level is within acceptable range of 5 to 8 on the pH scale. Continue to neutralize until the pH
level is acceptable. The testing of concrete for alkalinity indicates the degree of alkalinity only at
the time the test is conducted, and cannot be used to predict long-term conditions. Moisture and
alkali salts in the concrete can cause the following problems after installation: adhesive
deterioration, bumps, ridges, bubbles, discoloration, mold, mildew, bacteria growth,
efflorescence, tile shifting, tile releasing, tile peaking, or sheet seam curling. DO NOT install
over burnished (slick troweled) concrete to avoid adhesive and underlayment patch or self-
leveling bonding problems due to the non-porosity of the concrete finish. Corrective measures
such as bead blasting (shot blasting) or scarifying must be performed prior to installation. The
concrete slab must be of good quality, standard density concrete with low water/cement ratios
consistent with placing and finishing requirements, having a maximum slump of 4”, a minimum
compressive strength of 3500 psi, and following the recommendations of ACI Standard 302.1R-
96 for class 2 or call 4 floors and the Portland Cement Association’s recommendations for slabs
on ground. Joints such as expansion joints, contraction joints, isolation joints, saw cuts, control
joints, grooves or other moving joints shall not be filled with patching compound or covered with
resilient flooring. Expansion joint covers designed for use with resilient flooring should be used.
Any non-moving surface cracks, depressions, and other irregularities shall be filled and
smoothed with a high quality grade Portland cement-based, water resistant, non-shrinking, non-
staining, mildew resistant, alkali resistant underlayment having a minimum compressive
strength of 3500 psi after 28 days. Some underlayments may fail under excessive weight; an
epoxy caulking compound may be required for certain repairs. Mechanically cleaning the
substrate by shot-blasting, scarifying, or sanding shall be performed to achieve a flat, smooth,
clean surface to prevent irregularities, roughness, or other defects from telegraphing through the
new resilient flooring. The surface of the concrete shall be flat to within the equivalent of 3/16” in
10 feet, as described in ACI 117R. The surface shall be cleaned of all loose material by
scraping, brushing, vacuuming, or other methods, or a combination thereof, immediately before
commencing installation of resilient flooring. Follow the proper safety practices during the
preparation and installation. Follow the recommendations of the American Concrete Institute
(ACI 302.1R, Guide for Concrete Floor and Slab Construction; ACI 360.R, Design of Slabs on
Grade; ACI 223, Standard Practice for the Use of Shrinkage-Compensating Concrete); The
American Society for Testing and Materials (ASTM F 710, Standard Practice for Preparing
Concrete Floors and Other Monolithic Floors to Receive Resilient Flooring), and the American
National Standards Institute (ANSI A157.1, Recommended Practice for Concrete Floor and Slab
Construction) for the preparation of concrete to receive resilient flooring. Refer to 6.2.1.
6.2.3 Wood subfloors to be used as subfloors/substrates are to follow the procedures
recommended in 6.2.1 and 6.2.2. Wood subfloors should be of double layer construction with a
minimum thickness of 1”. Crawl spaces underneath wood subfloors shall be in compliance with
local building code ventilation practices and have clearance of at least 18” of cross-ventilated
space between the ground level and joists. Wood joists should be spaced on no more than 16”
centers. Place a moisture retarder; having a maximum rating of 1.0 perm, on the top of the
ground under the wood subfloor overlapped at least 8”. APA, The Engineered Wood



























