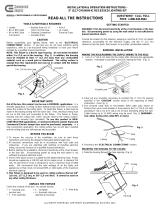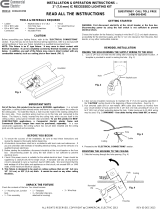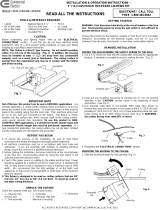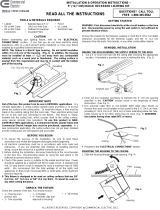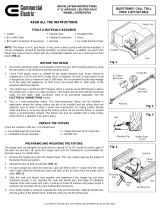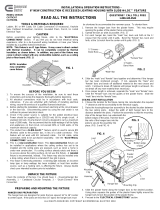Page is loading ...

READ ALL THE INSTRUCTIONS
TOOLS & MATERIALS REQUIRED
QUESTIONS? CALL TOLL
FREE 1-800-345-0542
INSTALLATION & OPERATION INSTRUCTIONS –
3” (7,6 mm) IC RECESSED LIGHTING KIT
ALL RIGHTS RESERVED. COPYRIGHT COMMERCIAL ELECTRIC 2011
MODELS: ???
Fig. 1
UNPACK THE FIXTURE
Check the contents of the box. You should receive:
• 1 – Housing (can,
junction box)
• 1 - Trim assembly
• 1 – Template
• 3 – Remodel clips (pre-
attached to housing)
• 3 – Wire Nuts
Insulation
WARNING: First disconnect electricity at the circuit breaker or the fuse
box. Disconnecting power by using the wall switch is not sufficient to
prevent electrical shock.
Choose the location for the fixture(s), keeping in mind the 6” (15,2 cm) depth
clearance, accessibility for the electrical supply, and the ½” (1,3 cm)
clearance from the joists, floor boards, or any other combustible material.
REMODEL INSTALLATION
MAKING THE HOLE/RUNNING THE SUPPLY WIRING TO THE HOLE
1. Cut a 3 1/4” (8,3 cm) hole into the ceiling after choosing the appropriate
location. A template is provided to assist in making the hole. (Fig. 2)
2. Clear out any insulation necessary to maintain the 3” (7,6 cm) spacing
specified in the “CAUTION” section found in the beginning of these
instructions. (See Fig. 1)
3. Run armored cable (BX) or non-metallic (NM) cable (also known as
Romex) from your circuit breaker or fuse panel to the 3 1/4” (8,3 cm) hole,
providing 6” (15,2 cm) to 8” (20,3 cm) of slack extending below the hole.
Cable having up to 12 AWG wiring may be used. (Fig. 3) (WARNING -
Use cables having wires rated 90°C or more.)
Hole
Ceiling
Cable
Hole
Fig. 2
Fig. 3
Keyhole saw
CAUTION
Before assembling your lighting fixture, refer to the “ELECTRICAL
CONNECTIONS” section. If you feel you do not have electrical wiring
experience, refer to a do-it-yourself wiring handbook or have your fixture
installed by a qualified licensed electrician.
NOTE: This fixture is an IC type fixture. It may come in direct contact
with thermal insulation. It can be completely covered by thermal
insulation, as shown below. In addition, any part of the fixture may
come in direct contact with any combustible material, such as a ceiling
joist or floor board. (FIG. 1)
BEFORE YOU BEGIN
1. To ensure the success of the installation, be sure to read these
instructions and review the diagrams thoroughly before beginning.
2. All electrical connections must be in accordance with local code and
ordinances. If you are unfamiliar with methods of installing electrical
wiring, secure the services of a qualified licensed electrician.
3. Before starting the installation, disconnect electricity at the circuit breaker
or the fuse box. Disconnecting power by using the wall switch is not
sufficient to prevent electrical shock.
4. Check if the power source is suitable for the added electrical load. Power
should be supplied by a 110/120 volt, 60 Hz single circuit. A standard 120
volt, 15 amp branch circuit is designed to carry a maximum load of 1800
watts. We recommend that the total wattage of all the lights and
appliances on that circuit, not exceed 80% or 1440 watts, of the maximum
electrical capacity.
5. This fixture is designed to be used on ceiling surfaces that are 3/8”
(1,0 cm), 1/2” (1,3 cm), or 5/8” (1,6 cm) thick. It cannot be used on
any other ceiling thickness.
Out of the box, this product can be use in REMODEL applications. In a
remodel application, a ceiling surface already exists and there is no access
above the surface to the ceiling joists. To install this fixture, a hole must be
made in the existing ceiling from the room side. Then, electrical wiring must
be run to this hole and connected to the fixture. The fixture is, finally,
inserted into the ceiling hole, which secures itself to the ceiling surface,
using special remodel clips (provided). To use this product in NEW-
CONSTRUCTION applications, a Commercial Electric plaster frame and
Commercial Electric hanger bars must be purchased, separately. In a
new construction application, the ceiling surface has not yet been installed
and the ceiling joists are still exposed and accessible.
IMPORTANT NOTE
• Ladder
• BX or NM Cable
• BX or NM Cable
Connectors
• Keyhole Saw or 3 ¼”
(8,3 mm) Hole Saw
• Flathead Screwdriver
• Insulated Pliers
• Pencil
• UL Listed
Electrical Tape
4. Proceed to the “ELECTRICAL CONNECTIONS” section.
1. Slide the housing through the hole opening. (Fig. 4)
MOUNTING THE HOUSING TO THE CEILING
Fig. 4
Hole
Housing
Ceiling
GETTING STARTED
Remodel
clip

Fig. 11
Fig. 10
1. Raise the plaster frame and hanger bar assembly to the desired location
between the two ceiling joists. Adjust the width of both hanger bars to the
distance between the joists. Position the assembly so that the mounting
clips of the hanger bars cup underneath the bottom edges of the joists.
Hammer down the nails of the hanger bars into the joists to secure the
assembly into place. (Fig. 8 )
ALL RIGHTS RESERVED. COPYRIGHT COMMERCIAL ELECTRIC 2011
Fig. 5
Remodel
clip
Housing
Foot
2. When the “foot” of each remodel clip touches the ceiling, push the
remodel clip through the “I” shaped opening. (Fig. 5)
3. Continue pushing the clips through, until they snap into position. The
“foot” of each clip will hook the edge of the hole, preventing the housing
from sliding further into the hole. (Fig. 6)
Fig. 6
Remodel
clip
Foot
Housing
NEW CONSTRUCTION INSTALLATION
HANGER BAR PREPARATION
The hanger bars are designed for joists that are spaced 16” (40,6 cm) to 26”
(66,0 cm) (center to center) apart. If the joists are less than 16” (40,6 cm)
apart, the hanger bars must be shortened to accommodate the narrower
space. To shorten them:
1. Spread the bars as wide as possible. (Fig. 7)
2. For each hanger bar, bend the “male” bar, back and forth at the 1
st
crease
from the center until it splits. Bend the “female” bar, back and forth, at the
1st notch from the center until it splits. (Fig. 7)
Fig. 7
1
st
Crease –
Bend Here
1
st
Notch –
Bend Here
“Male” Bar
“Female” Bar
3. Slide the “male” and “female” bars together and determine if the hanger
bar has been shortened enough. If not, separate the “male” and “female”
bars and break off additional material at the next crease and notch.
Continue to break off material until proper length is achieved. Do not
break off any more material than necessary.
4. Once proper length is achieved, separate the “male” and “female” bars.
Slide the “female” bars into the guides of the plaster frame. Slide the
“male” bars into the “female” bars.
CEILING JOIST INSTALLATION
Bottom
edge of
joist
Fig. 8
Hanger bar
Mounting
Clip
Plaster
Frame
Nail
2. Slide the plaster frame along the hanger bars to the desired position.
Tighten the locking screw (not shown) of the plaster frame to lock it in
place.
3. Run armored cable (BX) or non-metallic (NM) cable (also known as
Romex) from your circuit breaker or fuse panel to the plaster frame hole,
providing 6” (15,3 cm) to 8” (20,3 cm) of slack extending below the hole.
Cable having up to 12 AWG wiring may be used. (Fig. 9) (WARNING -
Use cables having wires rated 90°C or more.)
4. Detach the remodel clips from the housing.
5. Proceed to the “ELECTRICAL CONNECTIONS” section.
6. Slide the housing through the hole opening, as shown. (Fig. 10 & Fig. 11)
Fig. 9
BX Cable
Plaster
Frame
Housing
Plaster
Frame
7. Install the ceiling material, such as drywall, over the housing. A template
is provided to assist in making the holes in the ceiling material.
8. Proceed to the “LIGHT BULB AND TRIM INSTALLATION” section.
4. Proceed to the “LIGHT BULB AND TRIM INSTALLATION” section.

1. Insert the light bulb into the socket and twist clockwise to lock it in place.
2. Secure the bulb to the trim assembly by angling it into its mounting clip.
3. Slide the trim assembly into the housing until it snaps into the place.
4. Installation is complete. Restore electrical power.
LIGHT BULB AND TRIM INSTALLATION (Fig. 15 & 16)
Fig. 15
Fig. 16
TROUBLESHOOTING
Wall sw itch or circuit breaker is
off.
Turn on sw itch or circuit breaker.
Incorrect or loose wire
connections
Check wire connections
Light bulb may be dead. Test light
bulb in a know n working light
fixture.
Replace light bulb.
Light bulb is loose. Tighten light bulb in socket.
The light is turning off
after being on for
some time. Soon after,
it turns back on. The
light continues this
cycle indefinitely.
The thermal sensor turning off
due to excessive heat.
Space away any insulation at
least 3" (7,6 cm) from the
housing, as shown in Fig. 1.
The light does not turn
on.
SYMPTOM POSSIBLE CAUSE SOLUTION
BX
Cable
Junction
box
door
Wire
nut
Housing
Metal tab
BX Cable
connector
Fig. 13
Fig. 14
Knockout
Housing
NOTE: In additional to the main supply cable entering the junction box, one
more cable may be fed into the junction box to provide electrical power to
another light fixture intended to be on the same circuit. No more than two
cables can be fed into the junction box. It is very important that the knockout
used for the second cable be adjacent to the knockout used for the first
cable. Avoid using a knockout that is on the opposite side of the first
knockout. Using an opposite knockout may make insertion through the
ceiling hole more difficult.
1. Open the junction box’s door by pulling on its metal tab.
2. Break off one of the round knockouts from the junction box using a
screwdriver. Secure an appropriately sized BX or NM (Romex) cable
connector to the knockout opening. Feed the BX or NM (Romex) cable
through the connector, providing 3” (7,6 cm) of slack inside the junction
box. Tighten the connector to secure the cable in place.
3. Remove at least 3” (7,6 cm) of the cable’s outer sheath and remove the
plastic or paper over-wrap. Strip approximately 3/8” (1,0 cm) of insulation
from the ends of all supply wires. Using wire nuts, make the following wire
connections:
WHITE SUPPLY WIRE (NEUTRAL) TO WHITE FIXTURE WIRE
BLACK SUPPLY WIRE (HOT) TO BLACK FIXTURE WIRE
GREEN/BARE SUPPLY WIRE (GRND) TO GREEN FIXTURE WIRE
ELECTRICAL CONNECTIONS (Fig. 13 & 14)
Be sure that there are no loose strands or loose wires.
4. Wrap all wire connections with electrical tape for a more secure
connection. NOTE: If you have electrical questions, consult your
local electrical code for approved grounding methods.
5. Carefully stuff all wires and wire connections into the junction box. Close
the junction box’s door.
ALL RIGHTS RESERVED. COPYRIGHT COMMERCIAL ELECTRIC 2011 . 2455 PACES FERRY RD. NW, ATLANTA, GA 30339
DROP CEILING INSTALLATION
1. Install a ceiling tile onto the T-bar grid at the installation location. Using the
provided template and a keyhole saw make a hole at the desired location in
the ceiling tile.
2. Place the plaster frame/hanger bar assembly onto the ceiling tile into the
newly created hole, making sure the bottom of the plaster frame feeds
through the hole. Adjust the width of both hanger bars to the distance
between the two T-bars, aligning each mounting clip with the top of its
corresponding T-bar. Press down on all mounting clips until they snap onto
the T-bar. NOTE: Holes are provided on the mounting clips that can be
used to secure the hanger bars to the T-bar. Parts (I.e. screws, hex nuts)
can be purchased separately for this purpose.
NOTE: Drop ceiling installations are similar to new construction
installations, except the hanger bars are attached to the T-bars of a drop
ceiling grid, instead of ceiling joists, as described below.
T-BAR INSTALLATION (Fig. 12)
T-bar
Ceiling
tile
Hole
Plaster
frame
Hanger
bar
Mounting
clip
Fig. 12
3. Proceed to Step 3 of the “CEILING JOIST INSTALLATION” section.
Light
bulb
Trim
Socket
Housing
/
