RIKA Austroflamm Integra-II Insert User manual
- Category
- Stoves
- Type
- User manual
This manual is also suitable for

Copyright © 2008 by Lucky Distributing
1

Copyright © 2008 by Lucky Distributing
2
TABLE OF CONTENTS
INSTALLATION AND ASSEMBLY
RIKA: An Overview 3
Safety Precautions 4
Labels 6
Main Control Board/Specifications 7
Parts Illustration 8
Automatic Safety Functions 12
Installation Instructions 13
Mobile Home Installation 16
A New Heating Philosophy 17
PELLETS / GENERAL
What Are Pellets? 18
Storing Pellets 19
OPERATING INSTRUCTIONS / FEATURES
Basic Operation 20
Starting / Programming Control 21
MAINTENANCE AND CLEANING
Maintenance and Cleaning 24
Trouble Shooting 27
MISCELLANEOUS
Control Flowchart 29
Key Word Abbreviations 30
User Notes 31
WARRANTY
Warranty 32
Warranty Registration Card
33
SAFETY NOTICE
IF THIS WOOD PELLET STOVE
IS NOT PROPERLY INSTALLED,
A HOUSE FIRE MAY RESULT.
FOR YOUR SAFETY, FOL
LOW THE
IN
STALLATION DIRECTIONS.
CONTACT LOCAL BUILDING OR FIRE
OFFICIALS ABOUT RESTRICTIONS AND
INSTALLATION INSPECTION
REQUIREMENTS IN YOUR AREA.
PLEASE READ THIS ENTIRE MANUAL
BEFORE INSTALLATION AND USE OF
THIS WOOD PELLET FUEL-BURNING
ROOM HEATER. FAILURE TO FOLLOW
THESE INSTRUCTIONS COULD RESULT
IN PROPERTY DAMAGE, BODILY
INJURY OR EVEN DEATH.
SAVE THESE INSTRUCTIONS FOR
FUTURE REFERENCE
WARNING
THIS STOVE IS NOT INTENDED FOR
USE IN COMMERCIAL
APPLICATIONS.
THIS STOVE SHOULD BE INSTALLED
BY AN AUTHORIZED SERVICE
TECHNICIAN.
For updates and additional instructions, go to www.luckydistributing.com/Heat/documents/

Copyright © 2008 by Lucky Distributing
3
RIKA: AN OVERVIEW
Portrait
Congratulations on your purchase of a
quality wood pellet stove made by RIKA.
You are now a member of a group of more
than 100,000 RIKA owners. If you were not
familiar with RIKA before your purchase,
please allow us to introduce ourselves.
RIKA was founded more than 50 years ago
in Micheldorf, Austria by Karl Riener and his
family. From a small company, specializing
in hand made wrought iron products, grew
a large, well known company recognized
today as RIKA Metallwarengesellschaft.
We appreciate quality and feel that our
company manufactures some of the finest
pellet and wood burning stoves available in
today’s marketplace.
Unique designs and emphasis on quality, performance and superior workmanship have
made us a leading stove manufacturer in Europe. State of the art processes, such as;
robotic welding, laser cutting and complete micro-processor control systems, allow us to
produce a final product that we feel is unequalled.
In addition to pellet stoves, we are also known for our high quality wood-burning stoves,
wood-burning cook stoves, freestanding fireplaces, and water heater units. RIKA also
produces a large variety of other
metal products for international
corporations.
In 1988, RIKA began to introduce its
products into the United States
under the trade name Austroflamm.
Rapid growth in the U.S. is directly
attributed to the quality and unique
design of the RIKA line of pellet
stoves. Attention to detail has given
us the nickname in the United
States as the “Mercedes of the
Pellet Stove Industry”.

Copyright © 2008 by Lucky Distributing
4
SAFETY PRECAUTIONS
READ THESE SAFETY PRECAUTIONS
BEFORE INSTALLING OR USING STOVE.
The RIKA INTEGRA freestanding wood pellet
stove must be properly installed in order to
prevent the possibility of a house fire. For
your own safety, you must adhere strictly to
the installation instructions. Contact your
local building officials to obtain a permit and
information on any installation restrictions and
inspection requirement in your area. Failure to
follow these instructions could result in
property damage, bodily injury or even death.
The word “stove”, as used in this manual,
means the Integra Freestanding wood pellet
stove.
The stove’s exhaust system works with negative
combustion chamber pressure and a slightly
positive chimney pressure. It’s crucial that the air
intake and exhaust system are air tight and
installed correctly.
WARNING
BURN WOOD PELLET FUEL ONLY! NEVER
BURN ANY OTHER FUEL SUCH AS PAPER,
SOLID WOOD OR CHARCOAL!
When operated properly, the stove cannot be over
heated. However, continuous operation at
maximum burn may shorten the life of the
electrical components and is not recommended.
Do not use gasoline, gasoline-type lantern
fuel, kerosene, charcoal lighter fluid or similar
liquids to start or “freshen up” a fire in this
stove. Keep these flammable liquids well
away from this stove when it is in use.
Build-up of dust, soot, or creosote in the chimney
connector and in the exhaust vent can cause a
house fire. Although build-up will be minimal with
correct operation, it is advisable to inspect the
chimney connector and exhaust vent on a regular
basis, and clean if necessary, at least once per
heating season.
NOTE: Disconnect power before performing
any maintenance or cleaning on your stove.
DISPOSAL OF ASHES
Ashes removed from the stove may be hot.
Ash must be placed in a metal container with a
tight fitting lid. The closed container of ashes
should be placed on a noncombustible floor or
on the ground, well away from all combustible
materials, pending final disposal. If the ashes
are disposed of by burial in soil or otherwise
locally dispersed, they should be retained in
the closed container until all cinders have
been thoroughly cooled.
Do not make any alterations to the stove design.
Only use factory authorized parts when
performing service or making repairs. Design
alterations or use of non-factory authorized parts
could cause damage to your stove, and could
result in a fire. Any service or repairs should be
performed only by an authorized service
technician.
The manufacturer recommends that a
computer-grade surge suppressor be used
with this stove.

Copyright © 2008 by Lucky Distributing
5
SAFETY PRECAUTIONS
THIS STOVE IS DESIGNED
SPECIFICALLY FOR USE WITH
PELLETIZED FUELS ONLY!
HOT WHILE IN OPERATION!
KEEP CHILDREN, CLOTHING AND
FURNITURE AWAY FROM STOVE.
CONTACT WITH STOVE MAY
CAUSE SKIN BURNS.
DO NOT COOK FOOD, HOT
BEVERAGES, OR PLACE ANYTHING
ON TOP OF STOVE.
DO NOT USE CHEMICALS OR
FLUIDS TO START THE FIRE.
DO NOT BURN GARBAGE OR
FLAMMABLE FLUIDES SUCH AS
GASOLINE, NAPHTHA OR ENGINE
OIL.
SOOT AND FLY-ASH FORMATION
AND NEED FOR REMOVAL
During normal use, fly-ash will
collect in the ventilation and restrict
the flow of the flue gasses.
Incomplete combustion, which
occurs during startup, shutdown, or
incorrect operation of the stove will
lead to some soot formation which
will collect in the ventilation system.
The ventilation system should be
inspected at least once every year to
determine if cleaning is necessary.
The pellets burned in the stove are
fed by an auger. This auger is
driven by a high-torque motor. The
auger is capable of causing serious
injury to fingers. Keep pellets in the
hopper at all times.
The auger may start at any time
when the stove is running! Keep
hands and fingers away from auger
at all times as contact with auger
may cause personal injury.
DO NOT ABUSE THE DOOR GLASS. USE
CARE NOT TO STRIKE THE GLASS WITH
OTHER OBJECTS. DO NOT ALLOW THE
DOOR TO SLAM SHUT.
DO NOT OPERATE YOUR STOVE WITH
BROKEN OR DAMAGED DOOR GLASS,
OR WITH THE DOOR OPEN!!
IN ORDER TO KEEP PROPER DISTANCE
FROM THE FLAME TO THE DOOR
GLASS, DO NOT ALLOW THE STOVE TO
OPERATE IN ANY MANNER THAT
WOULD CAUSE COMBUSTION TO
OCCUR OUTSIDE OF THE DESIGNATED
BURN POT.
A
LL GASKETS AND SEALS SHOULD BE
KEPT IN GOOD CONDITION.
OPERATING YOUR STOVE WITH THE
DOOR OPEN CAN CAUSE IT TO NOT
OPERATE EFFICIENTLY, CAN CAUSE
SMOKE DETECTORS TO ACTIVATE, CAN
A
LLOW SMOKE TO ENTER INTO THE
LIVING AREAS OF YOUR HOME, CAN
CAUSE BREATHING PROBLEMS, AND
CAN LEAD TO A HOUSE FIRE.
SAFETY TESTING
The RIKA Integra Pellet Stove has been
independently tested and listed with OMNI-
Test Laboratories, Inc. in Beaverton, Or., an
accredited testing laboratory, in accordance
with the specifications and procedures
outlined in ASTM E1509 “Standard
Specifications for Room Heaters, Pellet Fuel-
Burning Type”, ULC/ORD C1482, and ULC
S627. (The safety listing label is on the back
of the stove.)
This stove has been tested and listed for
residential installation according to standards
in place at the time of testing.

Copyright © 2008 by Lucky Distributing
6
OMNI SAMPLE LABEL FOR INTEGRA FREESTANDING PELLET STOVE

Copyright © 2008 by Lucky Distributing
7
MAIN CONTROL BOARD/SPECIFICATIONS
A Bus 1
B Bus 2
C Bus 3
a Fine-wire fuse
b Capacitor
1 HAL-IC Combustion Motor
2 User Control Board
3 Optional Remote Thermostat
4 Air Sensor
5 Low Limit Sensor
6 High Limit Sensor
7 open
8 open
9 Alarm
I 110VAC 60Hz
II Combustion Fan
III Convection Fan
IV Ignition Element
V Auger Motor
VI Open
VII Reserved
Specifications & Capacities
Height (inches) 37-1/2”
Width (inches) 28-1/2”
Depth (inches) 25-3/4”
Weight (lbs) 375
Exhaust Outlet 3’’
Heating Capacity 9,000 to 42,000 BTUs
Fuel Consumption 1-5 lbs per hour
Pellet Hopper Capacity 145lbs
Power Supply 110 V, 60 Hz
Average Electrical Power Consumption < 100 W
Fuse 3.15 A

Copyright © 2008 by Lucky Distributing
8
PARTS ILLUSTRATION
37-1/2”
28-1/2”
23”
25-3/4”
12-1/2”
17-5/16”
4-3/4” 4”

Copyright © 2008 by Lucky Distributing
9
PARTS ILLUSTRATION
1
2
3
4 5
6
7
8
9
10
11
12
Figure 4
01 Ceramic Side Glass (part #Z14847)
02 Ceramic Front Glass (part #Z14846)
03 Cast Iron Door
04 Door Handle Bolt
05 Door Handle
06 Auger Cover
07 Heat Shield
08 Rear Heat Exchanger Access Plate
09 Auger
10 Auger End Plate
11 Auger Motor
12 Rear Cover Plate
Fig. 4

Copyright © 2008 by Lucky Distributing
10
PARTS ILLUSTRATION
1
3
1
4
1
5
1
6
1
7
1
9
1
8
21
22
23
24
25
27
28
Figure 5
13 Hopper Lid
14 Cast Top
15 Hopper Cover
16 Air Sensor
17 Top Grill
18 Ash Pan
19 Burn Pot
21 Lower Cast Wall
22 Lower Cast Wall Gasket
23 Upper Cast Wall
24 High Limit Switch
25 Adjustable Door Latch
27 Main Circuit Board
28 Tele Control (Europe only)
Fig. 5
29
30
31
32
33
34
35
36
37
38
39
40
Fig. 6
Figure 6
29 Power Cord
30 Flue Adapter
31 Connecting Band
32 Low Limit Switch
33 Low Limit Gasket
34 Combustion Motor
Housing
35 Combustion Motor
36 Convection Fan
37 Upper Door Hinge
38 Lower Door Hinge
39 Igniter Element
40 Igniter Bracket

Copyright © 2008 by Lucky Distributing
11
PARTS ILLUSTRATION
41
42
43
44
45
46
47
Figure 7
41 Left Front Side Cover
42 Left Rear Side Cover
43 Pedestal
44 Right Side Rear Cover
45 User Control Board
46 Right Side Front Cover
Fig.7

Copyright © 2008 by Lucky Distributing
12
AUTOMATIC SAFETY FUNCTIONS
FOLLOWING A POWER FAILURE
In the case of a power failure, the stove returns to
the same operating mode it was in at the moment
the power failed.
• ON-Mode (Manual mode)
If the stove was turned on in manual mode, the
stove will turn itself back on when power
resumes. The control display will read ST-21
(Start Phase) and then will display ON at the
conclusion of the 21-minute startup cycle.
• TM-Mode (Automatic mode)
If the stove was in the TM mode (controlled by
your preset start and stop time schedule), the
stove will resume the preset schedule when
power resumes. If power resumes at a time
when the stove is schedule to be off, the stove
will remain off.
• SB-Mode (Standby mode)
If the stove was off but set in the standby
mode, the control switches back into SB-Mode
approximately 2-seconds after the power
resumes. In this setting, the stove will not turn
itself back on.
NOTE: During a power failure, smoke can escape
from the stove. This is normal in a power outage.
If this occurs, open windows and doors to alleviate
the smoke.
OVERHEATING
If the stove overheats, an excess temperature
safety switch (Hi-Limit) will shut-off the pellet feed
and force the stove to shut down.
ATTENTION: If overheating has occurred,
maintenance/cleaning and inspection must be
performed by an authorized service technician
prior to subsequent use.
LOW OPEATING TEMPERATURE
If the stove cools down below a minimum
allowable temperature, the stove will go into
automatic shut down mode. This may be caused
by low pellet feed or an empty hopper.
AUGER MOTOR SHUT-OFF
When the hopper lid is open, the auger motor will
stop feeding pellets. This safety feature is
installed to protect you from potential injury should
you stick your finger or any foreign object into the
auger shaft.
The auger will only operate when the hopper
lid is closed.

Copyright © 2008 by Lucky Distributing
13
INSTALLATION
1
This stove should be installed by an authorized
service technician.
Before installing, contact your local building or fire
officials about restrictions and installation
inspection requirements in your area.
Manufacturer and distributor have no control over
the installation of the stove and assume no
responsibility for any special, incidental or
consequential damages caused by improper
installation.
The following installation guidelines must be
followed to ensure conformity with both the safety
of this stove and with local building codes.
FLOOR PROTECTION
The stove must be installed on a non-combustible
surface. A single-layer 3/8“ non-combustible floor
area, or equivalent is required.
EXHAUST SYSTEM DESIGN GUIDELINES
The stove must be connected to an approved
three or four inch pellet vent chimney. See
Installation Instructions for more information.
DO NOT INSTALL A FLUE DAMPER IN THE
EXHAUST VENTING OF THIS STOVE!
DO NOT CONNECT THIS STOVE TO A
CHIMNEY FLUE SERVING ANOTHER
APPLIANCE!
The exit terminal must be located no less than 48
inches from any opening through which
combustion products could enter the building (i.e.
windows and doors), no less than 24 inches from
an adjacent building, and no less than seven feet
above grade, when located adjacent to public
walkways. It must be arranged so that exiting flue
gasses will not be a hazard to people, overheat
combustible structures, or enter into any building.
The total length of horizontal vent must not exceed
five feet. The “PL” vent exhaust system must be
installed and sealed with three screws per joint.
The chimney manufacturer’s installation
procedures must be followed. In addition, pipe
connections, joints, and all pipe seams within the
home should be sealed with high-temperature
silicone sealer, and (RTV) aluminum tape.
ELECTRICAL CONNECTION
The stove is supplied with a 7’ to 8’ power cord.
This cord must be connected to a properly
polarized, normal 110v, 60Hz grounded electrical
outlet. The average power consumption is
approximately 100 watts under normal operation.
During the ignition process (duration of 12
minutes), power consumption is approximately
300 watts. The power cord must be run so that
any contact with hot or sharp-edged external
surfaces is avoided.
COMBUSTION AIR
The combustion process requires oxygen. As a
rule, the combustion air is taken from the living
area in the home. The air taken from the living
area must be re-introduced. Tight fitting windows
and doors could result in insufficient air flow into
the house for proper combustion. This situation
becomes more problematic due to additional
ventilation in the house such as kitchen or
bathroom exhaust fans. An additional outside air
source may be necessary for adequate air and
optimum combustion.
VENT CLEARANCES
Install all vent at clearances specified by the vent
manufacturer.
CANADIAN INSTALLATION
Where passage through a wall, or partition of
combustible construction is desired, the install
shall conform to CAN/CSA-B365.
Clearances may only be reduced by means of
approved regulatory autho
r
ity.
Keep brush, plants, and shrubs at least 36” away
from the vent termination.
DO NOT CONNECT TO ANY AIR
DISTRIBUTION DUCT OR SYSTEM!

Copyright © 2008 by Lucky Distributing
14
INSTALLATION
CLEARANCES TO COMBUSTIBLES
45º elbow
Type “PL“ vent
Wall thimble
45º elbow fresh air intake
(required on mobile home
installations)
rain cap
roof flashing
24”
minimum
Recommended
fresh air intake
(required on mobile
home installations)
Floor
p
rotection
Floor
p
rotection
Optional direction

Copyright © 2008 by Lucky Distributing
15
INSTALLATION
Additional Venting Instructions
Caution: Optimum safety, combustion
and burn quality cannot be achieved if
these guidelines are not followed.
Failure to follow these guidelines will
void your warranty.
Caution: All chimney connectors must
be kept clean and in good condition.
Caution: Do not use make-shift
methods or compromises in the
installation.
• Only use ventilation components
designed and approved for use with
a pellet stove.
•
A
lthough not recommended,
straight out horizontal venting is
acceptable, however if a vertical
termination is employed, minimum
vertical rise (to termination point)
must be no less than the total height
of the stove.
• Each 90° angle or T-connector adds
an effect of five additional feet of
pipe length. Each 45° angle adds
an effect of three additional feet of
pipe length.
• 4” venting is required in all
installations at or above elevations
of 2500 feet.
• 4” venting is required in all
installations where the total length of
venting is equal to or greater than
20 feet including the effective length
of any angles.
•
The maximum length of any venting
configuration should not exceed 30
feet total, including the effective
lengths of any angles.
• No portion of the ventilation system
shall pass through an attic or roof
space, closet or similar concealed
space, or a floor or ceiling.
• Follow all manufacturers’ ventilation
installation instructions.

Copyright © 2008 by Lucky Distributing
16
MOBILE HOME INSTALLATION
In addition to standard installation instructions,
the following requirements are mandatory for
installation in a mobile home:
1. The unit must be permanently bolted to the
floor.
2. The unit must have a permanent outside
air source.
3. The unit must be permanently electrically
grounded to the steel chassis of the home.
4. Use silicone to create an effective vapor
barrier at the location where the chimney or
other component penetrates to the exterior
of the structure.
For use in mobile or manufactured homes,
the stove must be installed in accordance
with the Manufactured Home and Safety
Standard (HUD), CFR32 80, Part 24.
Design guidelines for outside air
connection
1.
A
connection to the outside is REQUIRED
for mobile home installations.
2. Only metal pipe with a minimum two inch
diameter is approved for use as an outside
air connection (straight or flexible). PVC
pipe or aluminum pipe is NOT approved
and should never be used.
3. The air inlet must be terminated with a
vertical 90 degree bend (down) or with a
wind hood.
Minimum diameter 2inches
2”
3”
6”
WARNING:
DO NOT INSTALL IN SLEEPING ROOMS.
COMBUSTION AIR MUST COME FROM THE OUTSIDE
OF THE MOBILE HOME.
CAUTION:
THE STRUCTURAL INTEGRITY OF THE
MANUFACTURED HOME FLOOR, WALL AND
CEILING / ROOF MUST BE MAINTAINED.
THIS STOVE IS TO BE CONNECTED TO A FACTORY-
BUILT-CHIMNEY CONFORMING TO CAN/ULC-S629,
STANDARD FOR FACTORY-BUILT CHIMNEYS.
COMPLETELY REMOVE EXTERIOR PORTIONS OF
CHIMNEY PRIOR TO MOVING THE MOBILE HOME.
90 de
g
ree bend termination
Wind hood termination
wind hood
Bolt
Hearth Pad
Floor
Steel Chassis
of Home
Ground Wire
4. Blockage, excessive length, or bends in
the air intake will starve the unit of
combustion air.
A 90 degree bend is equivalent in restriction to
approximately 30 inches of straight pipe

Copyright © 2008 by Lucky Distributing
17
A NEW HEATING PHILOSOPHY
In today’s world, anyone manufacturing and
marketing heating appliances has more than just
the responsibility of producing a quality, safe
product. It is essential that wood heating
appliances apply technology which is
environmentally friendly and, at the same time,
extremely efficient.
RIKA is 100% committed to this obligation, and
continues to do research and development in pellet
stove combustion technology. This gives you, the
consumer, assurance that you are buying the most
advanced product in the marketplace.
WHY HEAT WITH PELLETS?
Chemically speaking, burning wood is the same
process as wood rotting by itself. Rotting wood, as
well as burning wood, releases CO
2
that trees need
to grow and, therefore, burning wood has no impact
on the CO
2
cycle. Heating with pellets means that
the burning process is very carefully controlled, and
wood is added to the combustion process only in
precise quantities. This results in the optimized and
environmentally friendly incineration of wood.
In the past, waste wood products were simply
discarded into local landfills to rot. Heating with
pellets is an economical and a distinctly
advantageous alternative to dumping. It is a natural
and intelligent method of recycling. Heating with
your RIKA pellet stove is designed to be easy and
user-friendly. Because of its exceptionally large
hopper, low pellet consumption, and very simple
control panel, your RIKA pellet stove is, indeed,
easy and convenient to operate.

Copyright © 2008 by Lucky Distributing
18
WHAT ARE PELLETS
The RIKA INTEGRA is a pellet stove
designed to burn wood pellets. Pellets
are made of waste material from saw
mills, woodworking operations, as well as
dead wood from forestry operations. The
wood pellet industry is organized through
the association of the Pellet Fuel
Institute, and it is recommended that only
PREMIUM wood pellets, manufactured
to the standard set by the P.F.I. be used
with this pellet stove. All pellets made to
these standards are labeled with an
official P.F.I. registration number on the
bag. This guarantees the consumer that
the fuel is certified as to moisture and
ash content.
The P.F.I. allows two grades: Standard
and Premium quality pellets. The
important difference in these pellet
grades is their ash content.
Premium quality: 1% or less ash
content
Standard quality: Up to 3% ash content
A higher ash content in the fuel
means more combustion residue
which means more frequent cleaning
intervals. (see the Routine
Maintenance & Cleaning section).
ASH
It is highly recommended that you use
the lowest ash-content fuel available.
Using fuel with 3% ash content may
require that the stove be cleaned as
often as every one to two days. Fuel
with 1% ash content may only require
cleaning once every one to two weeks.
The ash produced while your stove is
operating, since it is a completely natural
product, makes an excellent fertilizer for
all of your garden plants. However, it
should be aged and mixed with water
before use.
Please note that use of improper fuels
will void your warranty and may cause
damage or seriously impact the
performance of your stove.
The current P.F.I. standards for
residential pellet fuels are as follows:
Standard
Quality
Premium
Quality
Heating Value 8,200 BTU/lb.
(minimum)
8,200 BTU/lb.
(minimum)
Bulk Density 40lb/ft
3
(minimum)
40lb/ft
3
(minimum)
Moisture
Content
8%
(maximum)
8%
(maximum)
Ash Content 3%
(maximum)
1%
(maximum)
Size ¼” to 5/16”
diameter
1-1/2” long
(maximum)
¼” to 5/16”
diameter
1-1/2” long
(maximum)
Fines 0.5%
maximum
through a
1/8” screen
0.5%
maximum
through a
1/8” screen
Caution: Burning dirty or wet pellets, or
pellets containing salt, can contaminate
the environment, adversely affect the
function of your pellet stove, and will void
your warranty.
Caution: Embers may be embedded
and hidden in the ash. Store in
metal containers only!

Copyright © 2008 by Lucky Distributing
19
STORING PELLETS
To guarantee that your pellets will burn
without any problems, they should be
stored in a dry and clean environment.
CAUTION: DO NOT STORE YOUR
PELLETS WITHIN THE INSTALLATION
CLEARANCES OR WITHIN THE
SPACE REQUIRED FOR FILLING THE
HOPPER OR REMOVING THE ASH.
If you have any further questions
regarding fuel for use in your RIKA pellet
stove, please contact your dealer or the
P.F.I.
Pellet Fuel Institute
1901 North Moore Street #600
Arlington, VA 22209
(703) 522-6778
CLINKERING
“Clinkering” is a normal process that
takes place in the burn pot. A clinker is a
solid substance that accumulates due to
heat and silica working together and
forming deposits during combustion.
Silica is actually sand and is present in
all pellet fuels along with a variety of
other impurities. When clinkering takes
place, these hard substances tend to
accumulate and can adversely impact
the performance of your stove as it cuts
off the air supply to the combustion
process. The burn pot should be
checked periodically for clinkers, and all
hard substances should be removed to
allow proper air flow through the bottom
of the burn pot. It should be noted that
even P.F.I. approved pellet fuels will
cause some clinkering.
For more information about how often to
clean your stove, see the Routine
Maintenance & Cleaning section of this
manual.
There is no warranty for damage or
poor performance caused by the use
of inferior or improper grades of pellet
fuels. The stove manufacturer is not
responsible for the performance of
the stove due to the use of non P.F.I.
approved pellet fuels.

Copyright © 2008 by Lucky Distributing
20
BASIC OPERATION
DO NOT start your stove until the venting
installation is complete
NOTE: Your pellet stove is exclusively for burning
pellets made from wood of a controlled quality.
Non-pelletized solid fuels (straw, corn, chopped
matter, etc.) should not be used. Failure to adhere
to these guidelines will void your warranty.
NOTE: When operated correctly, your pellet stove
will not overheat. Improper operation can shorten
the life expectancy of the stove and its components.
ATTENTION: Your stove’s automatic ignition
system will not work properly if either the hopper lid
or combustion door are open.
CONTROL UNIT PROGRAMMING AND
FUNCTION
Your pellet stove is equipped with a modern
programmable control board and control software.
The owner can set all equipment functions via the
control keypad which is found on the right hand side
of the unit. The control board and software should
only be altered by trained specialists. Improper or
unauthorized changes to your stove, unless outlined
in your owner’s manual or this operating guide, will
void your warranty.
Possible Operating Modes
Pressing ENTER on the control panel enables the
user to change between each of the three different
operating modes.
• Manual Mode - press the power button to
turn the unit on and off.
• Automatic or Timed Mode (TM) - runs
according to a schedule that you determine.
• Standby Mode (SB) - waiting for you to
change to one of the other two modes by
pressing the “Enter” button on the key-pad.
No function, other than programming, can
occur in this mode.
Control Keypad
All settings and functions can be regulated via this
unit.
DISPLAY BOX
Displays the operating modes in illuminated letters
and numbers.
MENU
Used for navigation in and to the different menu and
sub-menu levels.
ENTER
Used for navigation through the main menus (SB,
ON, TM) and for confirming user entries.
MINUS & PLUS
Used for lowering or increasing heat output levels
and for changing program values.
POWER
Used for turning the unit on and off.
TURNING YOUR STOVE ON AND OFF
To operate your stove manually, place it into
manual mode (see the “POSSIBLE OPERATING
MODES” section).
Once in manual mode, the stove is turned on and off
by pressing the power button. Heat output is
controlled by pressing the “+” and “–“ buttons.
Your RIK
A
pellet stove is equipped with an electronic ignition start-up system. Starter fluids or gels are not necessary and
should never be used. Simply push the power button and the unit will ignite within a 12-minute period of time. Total start-up
cycletimeis21minutes.
Menu
Minus
Power
Digital Display
Enter
Plus
Page is loading ...
Page is loading ...
Page is loading ...
Page is loading ...
Page is loading ...
Page is loading ...
Page is loading ...
Page is loading ...
Page is loading ...
Page is loading ...
Page is loading ...
Page is loading ...
Page is loading ...
Page is loading ...
-
 1
1
-
 2
2
-
 3
3
-
 4
4
-
 5
5
-
 6
6
-
 7
7
-
 8
8
-
 9
9
-
 10
10
-
 11
11
-
 12
12
-
 13
13
-
 14
14
-
 15
15
-
 16
16
-
 17
17
-
 18
18
-
 19
19
-
 20
20
-
 21
21
-
 22
22
-
 23
23
-
 24
24
-
 25
25
-
 26
26
-
 27
27
-
 28
28
-
 29
29
-
 30
30
-
 31
31
-
 32
32
-
 33
33
-
 34
34
RIKA Austroflamm Integra-II Insert User manual
- Category
- Stoves
- Type
- User manual
- This manual is also suitable for
Ask a question and I''ll find the answer in the document
Finding information in a document is now easier with AI
Related papers
-
RIKA Rio User manual
-
RIKA INTEGRA II User manual
-
RIKA Visio User manual
-
RIKA PREMIO User manual
-
RIKA Visio Operating instructions
-
RIKA INTERNO Operating instructions
-
RIKA corso Operating instructions
-
RIKA FILO Operating instructions
-
RIKA INDUO Operating instructions
-
RIKA PARO MULTIAIR Operating instructions
Other documents
-
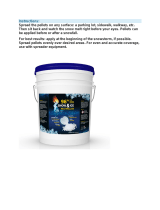 Eco Clean 96CCHLOR-25 User manual
Eco Clean 96CCHLOR-25 User manual
-
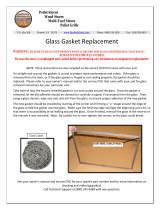 Englander AC-GGKEP Installation guide
Englander AC-GGKEP Installation guide
-
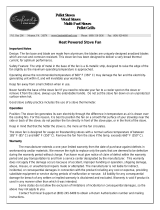 Englander AC-TF4 User manual
Englander AC-TF4 User manual
-
Osburn OP00048 User guide
-
Zibro AIDA Owner's manual
-
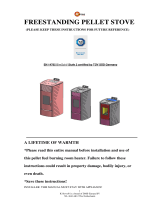 K-Stove EN 14785 Instructions For Use Manual
K-Stove EN 14785 Instructions For Use Manual
-
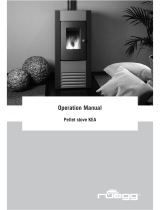 ruegg KEA Operating instructions
ruegg KEA Operating instructions
-
Osburn OP00035-I-1 User guide
-
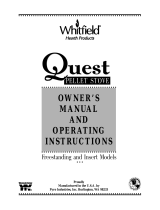 Whitfield Quest Owner's manual
Whitfield Quest Owner's manual
-
Enviro Maxx User manual







































