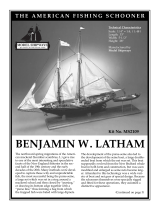Page is loading ...

INSTALLATION INSTRUCTIONS
LB 6335 BK
LA CHAPELLE MARBLE CONSOLE WITH SOLID BRASS LEGS

43.8
31.8
54.5
111
120
59
85.7
115
89.7
Dimensions
Specifications
Whilst every effort is made to ensure accuracy, design and dimensions are subject to
change without notice as part of the company’s product development process.
LB 6335 BK
(In Centimetres)
2

1
2
3
4
5
7
6
8
7
8
2
3
9
11
10
Exploded View
Spare Parts List
LB 6335 BK
1 La Chapelle single basin marble console top LB 6335 BK A QTY: 1
2 La Chapelle leg LLC 005 QTY: 2
3 Marble location bracket LSD 007 QTY: 2
4 La Chapelle single basin marble console front LB 6335 BK B QTY: 1
5 La Chapelle single basin marble console right side LB 6335 BK CR QTY: 1
6 La Chapelle single basin marble console left side LB 6335 BK CL QTY: 1
7 Console metal leg fixing bracket LSD 011 QTY: 2
8 Threaded bar LSD 012 QTY: 4
9 Wing nut kit LSD 013 QTY: 4
10 Basin clip set XX 250 QTY: 4
11 Basin LB 7220
3

Important Information
Preparation
s4HISPRODUCTSHOULDBEINSTALLEDBYASUITABLYQUALIlEDPROFESSIONAL
s!MINIMUMOFPEOPLEISRECOMMENDEDTOCOMPLETETHISJOB
s"EFOREBEGINNINGENSURETHATALLHORIZONTALSURFACESARELEVELANDVERTICALSURFACESAREPLUMB
s%NSURETHEWALLANDmOORHAVESUFlCIENTLOADBEARINGCAPABILITIESTOALLOWTHISPRODUCTTOBE
installed safely and securely.
s4AKECAREWHENLIFTINGANDOBSERVEPROPERSAFETYPROCEDURES
s7EARPROTECTIVEBOOTSANDGLOVES
Product Care
s-ARBLEISFRAGILEANDCANEASILYBEDAMAGEDDURINGTRANSPORTATIONANDINSTALLATION
Take special care when the product is being moved and assembled.
s&ORYOUROWNSAFETYANDASTONOTDAMAGETHEPRODUCT
s$ONOTOPENTHECRATEWHILSTINTHEVERTICALPOSITION-AKESURETHATTHECRATEISLAIDDOWN
horizontally before unclipping for personal safety and to prevent damage.
Always carry vertically Always store vertically
4

1 2
Steps 1-2
Installation Procedure
12
Make sure that the wall and deck are
SQUAREANDPLUMB
Check and mark the correct placement for
the wall brackets, check level with spirit
level then drill holes.
Note: Due to the tolerance of the marble,
all dimensions are approximate.
&IXWALLBRACKETSTOTHEWALLUSINGSUITABLE
wall plugs and screws.
We recommend the use of a wall batten.
Important:
Make sure the batten does not obstruct
the fitting of any plumbing installation.
5

Steps 3-4
Installation Procedure
34
3
4
Prepare a clean and protective surface.
Carefully place the countertop face down
onto the surface.
Position and fix the basin to the underside
of the countertop using suitable mastic.
%NSURETHEBASINISINLINEWITHTHE
countertop.
Leave the assembly to set overnight before
continuing.
Secure the basin in place using the clips
and screws provided.
Product shown
as example only
6

5
Step 5
Installation Procedure
5Prepare both legs by locating and screwing
the threaded bars into each of the holes
on the back of the console legs.
Attach console metal leg fixing brackets
and wing nuts, as shown in diagram.
7

6 7
Steps 6-7
Installation Procedure
67
Whilst supporting one of the legs,
assemble first marble section by slotting
the correct end into the corresponding
wall bracket. Slot the other end into the
corresponding section of the leg. Support
the leg until the next stage is completed.
Carefully tighten the wing nuts as to
take the weight of these parts.
Note:
Take care not to over-tighten the wing
nuts as this may damage the marble.
8

Steps 8-9
Installation Procedure
8 9
8Slot the front marble section into the
corresponding section of the first leg. 9Secure the front marble section to the first
leg making sure that the first two sections
are now held in position by the wing nuts.
9

Steps 10-11
Installation Procedure
10 11
10 Slot the other end of the front marble
section into the second leg. 11 Secure the second leg to the front section.
10

Steps 12-13
Installation Procedure
12 13
12 Secure the last marble section by slotting
the correct end into the remaining wall
bracket. Locate the other end into the
corresponding second leg.
13 Check with spirit level and carefully
tighten the wing nuts. Make any
adjustments that may be necessary.
11

Steps 14-15
Installation Procedure
14 15
14 Carefully lower the countertop onto the
batten and frame and position in place.
Check with spirit level.
Note:
&OREXTRASTRENGTHWEWOULDRECOMMEND
the use of an appropriate adhesive.
15 Complete installation.
Important:
Any brassware should be attached and
plumbed by an experienced plumber.
12

Aftercare
Cleaning & Maintenance
s-ARBLEISAPOROUSANDDELICATEMATERIAL
s$ONOTUSEABRASIVEWIPES
s!VOIDABRASIVEANDHARSHCLEANINGAGENTS
s.EVERUSEACIDBASEDPRODUCTSFORCLEANING
s#LEANWITHACLEANSOFTDAMPCLOTH5SEAMILDDETERGENTANDWARMWATER
13

Whilst every effort is made to ensure the accuracy of these, they are subject to change without notice as part of the company’s product
development process. The use of trademarks, product design and artwork is subject to licence or agreement with LBIP Ltd. The design
registrations, trademark registrations and copyrights are protected by law and the use or reproduction outside the terms of an agreement
is prohibited. The right to modify designs and dimensions is reserved. LBIP Ltd is a member of ACID (Anti Copying in Design).
,EFROY"ROOKS)BROC(OUSE%SSEX2OAD(ODDESDON(ERTFORDSHIRE
%.13%NGLAND
©#/092)'(4,")0,4$!,,2)'(432%3%26%$
T +44 (0)1992 708 316
WWW.LEFROYBROOKS.CO.UK
/



