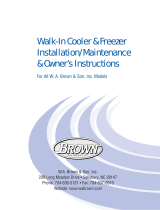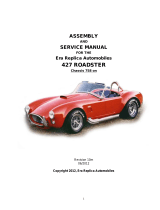Page is loading ...

[
C5-
1------16"------1
Top trim is min
~"
higher than final location
Step 1 Install trim with screws
through the punched slots using
appropriate anchors
-
'J
position
slots


[
C5-
-cs
I I
tJJ tJJ
-
•
~
Step 2 set first panel
in
bottom trim
• and slide over into side trim ®
Step 3 slide spline into spline
groove
of
panel and attach to wall
• through predrilled holes ®
~
......
.
~
lr
'I
• I
•
,
•
-I W W
I
1.385




C5-
-C5 -C5
Step 4 set next panels
in
bottom trim and slide over to engage the spline
from the previous panel then install the next spline as
in
step 3
-I
---
-~:
....
I.bll-=El=~===
Step 5 set last panel
in
bottom trim and slide over to engage the spline from
the previous panel then tap the edge trim over the end
of
the panel
C5
-
Step 6 tap top trim down over top
of
panels
-, 1



tt
- -
I~
- - 1
1--1-------------------
Width
-1"
EXTRUSION INFO
--
'--""
l1li
PANEL INFO
0.3400
MIN
rO.0650
Bestrite AL-45 Markerwall trim with
END PANEL(CUT ONE EDGE) screw head recess. Factory
I I notched and slotted on 16" centers
Heigh
t
I
~IDDLE
PANEL (CUT BOTH
EDG~
We:;
,
0.2000 I
I
24 guage porcelain steel face laminated to
,~"
MDF core Bestrite AL-SP Markerwall spline
trim with screw head recess, pre
with a foil vapor barrier backing drilled at factory for wall attachment
to prevent middle panel bowing and
bounce .
All extrusions
are:
6063-T5 Aluminum
~------------------Width------------------__j
/



