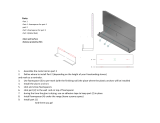
2
1 SAFETY AND WARNINGS
WARNING!
Cut Hazard
Take care - panel edges are sharp.
Failure to use caution could result in injury or cuts.
!
Cooktop Backguard
(model specific) (1)
WALL MOUNT HIGH BACKGUARD
LOW SHELF Models
Low Shelf Rack & Handle Kit
30” & 36” Models (x2 Racks)
48” Models (x3 Racks)
WALL MOUNT HIGH BACKGUARD
HIGH SHELF Models
High Shelf Rack & Handle Kit
30” & 36” Models (x2 Racks)
48” Models (x3 Racks)
IMPORTANT!
SAVE THESE INSTRUCTIONS
The models shown in this installation guide may not be available in all markets and are subject to change at any time. For current details about model and specification availability in your country, please go to our
website www.dcsappliances.com or contact your local DCS by Fisher & Paykel dealer.
●
Service should only be done by authorized technicians. Technicians must disconnect the
power supply before servicing this appliance.
●
Installation must comply with your local building and electricity regulations.
●
Improper installation, adjustment alteration, service or maintenance can cause property
damage, injury or death. Read the installation, operating and maintenance instructions
thoroughly.
●
DO NOT obstruct the flow of combustion or ventilation air to the accompanying appliance.
Be sure a fresh air supply is available.
●
California Proposition 65 - The burning of gas cooking fuel generates some by-products which
are known by the State of California to cause cancer or reproductive harm. California law
requires businesses to warn customers of potential exposure to such substances. To minimize
exposure to these substances, always operate this unit according to the manufacturer’s
instructions and provide good ventilation to the room when cooking with gas.
●
Check local building codes for the proper method of installation. Local codes vary.
Installation, electrical connections, and grounding must comply with all applicable codes. In
the absence of local codes, the range should be installed in accordance with the latest edition
of National Fuel Gas Code ANSI Z223.1 and National Electrical Code ANSI / NFPA 70.
●
Do not place items of interest to children on racks or appliance. Children could be seriously
injured if they should climb onto or into the appliance to reach these items.
●
Do not place combustible material (paper, cloth, plastic, etc.) on the rack.
IMPORTANT SAFETY INSTRUCTIONS!
●
Save these instructions for the local inspectors use.
●
To avoid hazard, follow these instructions carefully before installing or using this
product.
●
Please make this information available to the person installing the product - doing so
could reduce your installation costs.
●
If the installation requires alterations to the domestic electrical system, call a qualified
electrician. The electrician should also check that the socket cable section is suitable
for the electricity drawn by the cooktop.
2 UNPACKING AND PARTS SUPPLIED
Unpacking and handling
●
Inspect the backguard and racks to verify that there is no shipping
damage. If any damage is detected, call the shipper and initiate a
damage claim. DCS by Fisher & Paykel is not responsible for shipping
damage.
●
DO NOT discard any packing material (box, pallet, straps) until the
unit has been inspected.
●
Remove the outer carton and any packing material and dispose
responsibly.




















