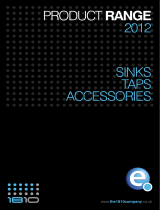
BBR-700-SL
Electrical Requirements: 120 volts AC,
60 hertz, 1 phase, 15 amp wiring required.
Gas Requirements: 125,000 btu, 1/2 NPT
Construction: Inner Liner: 14 gauge H.R.
Steel or 14 gauge Stainless Steel. Exterior:
22-gauge Polished Stainless Steel
Firebox: 20” diameter 1/4” H.R. steel
pipe with 1/4” H.R. firebox door.
Uses wood logs or charcoal..
Capacity: 3-4 logs 4-6” dia. 12-16” long.
Dimensions: 80
3/4
” tall, 120” wide,
60
1/4
” deep (including covers) w/19” legs
Shell Dimensions: 52” tall, 51
1/4
” wide,
120” long
.
Food Racks: Rotisserie with five (5)
hanger racks, each with three (3) 12”x 60”
food racks (15 Total). 75 Sq.Ft. of Cooking
Surface. 3
1/2
” Spacing between food racks.
Air Circulation: One Convection Fan.
Temperature Range: 100-325 degrees F.
Burner: Electronic Pilot Gas Burner
(Specify Natural or L.P. gas.)
Approvals: UL, ULC, NSF
Venting: See back page for venting instructions.
**
**
*
80
3/4"
51
1/4"
120"
5"
3
1/2"
19"
10
1/2
"
15"
22"
120"
53"
19"
71"
19"
51
1/4"
9
3/4"
9
"
16"
Front View Side View
Top View
SPECIFICATIONS
MODEL BBR-700-FL
COOKING CAPACITIES FOR THE BBR-700
Pork Butt (7 lb.) 100 pieces 700 lb. total
St. Louis Ribs (2.75lb.) 135 pieces 371 lb. total
Chicken (3lb.) 156 pieces 468 lb. total
Brisket (12 lb.) 50 pieces 600 lb. total
Spare Ribs (3.5lb.) 90 pieces 315 lb. total
NOTE:
Dimensions Show
position of the 10”
flue on the optional
smoke extractor on
the -SLSE Model.
NOTE:
Drawings Show
the Optional
Smoke Extractor
on SLSE Models.
Optional Smoke
Extractor
Optional Smoke
Extractor
NOTE:
Photo Shows the Optional
Smoke Extractor on SLSE Models.
Burner Cover:
Leave room
for access.

BBR-700-FL
VENTING INSTALLATION
9/09/04
ANY VENTILATION SYSTEM MUST BE INSTALLED IN ACCORDANCE
WITH LOCAL CODES. CONSULT WITH LOCAL OFFICIALS AND A COMMERCIAL
KITCHEN VENTILATION CONTRACTOR PRIOR TO INSTALLATION.
The oven’s minimum clearances from combustible materials are 18" on left side, 24" on right, 18" on top, 48" from
front, and 2" on back. Minimum clearances 18" to chimney connector and to smoke extractor chimney connector.
Floor may be constructed of a combustible material. (Note: minimum clearance dimensions are from the oven cabinet,
not from component cover.) (If provision is made for access to service, minimum clearance can be reduced to 2" on
left side.) May be installed through wall with zero clearance with BBR kit No. 2099.
VENTING:
The Model BBR-700-FL
should be vented under
a canopy hood rated for
commercial cooking
applications.
Southern Pride Distributing, L.L.C. Phone: 618-997-9348
2102 East Main Street - Marion, Illinois 62959 Fax:
618-993-5960
Sales: 800-851-8180 Service: 800-437-2679 Service Fax: 618-993-0378
/









