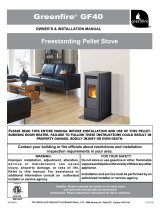Page is loading ...

Side View
87 3/8"
79 3/8"
15"
10"
76"
61"
33"
15"
Front View
Top View
5
1/2"
22"
14"
12
1/2"
14"
16"
22"
79 3/8"
19"
18
3/4"
22"
87 3/8"
SPECIFICATIONS
MODEL XLR-600-SL
XLR-600-SL
Electrical Requirements: 120 volts AC, 60 hertz,
1 phase, 15 amp wiring required.
Gas Requirements: 125,000 btu, 1/2 NPT
Construction: Inner Liner: 12 gauge H.R. Steel or
12 gauge Stainless Steel. Exterior: 22-gauge
Polished Stainless Steel
Firebox: 14” Diameter 1/4” thick H.R. pipe.
1/4” thick firebox door. Uses wood logs or charcoal.
Capacity: 3-4 logs 4”-6” dia. 12-16” long.
Dimensions: 76” tall, 47” wide, 87 3/8” deep
(including covers) w/ 15” legs
Shell Dimensions: 61” tall, 33” wide, 79 3/8” long.
Food Racks: Rotisserie with four (4) hanger racks,
each with three (3) 18”x 22” food racks (12 Total).
Thirty Three (33) Sq.Ft. of Cooking Surface.
4 11/16” Spacing between food racks.
Air Circulation: Low Velocity Convection Fan.
Temperature Range: 100-325 degrees F.
Burner: Electronic Pilot Gas Burner
(Specify Natural or L.P. gas.)
Approvals: UL, ULC, NSF
Venting: See back page for venting instructions.
COOKING CAPACITIES FOR THE XLR-600
Pork Butt (7 lb.) 108 pieces 756 lb. total
St. Louis Ribs (2.75lb.) 48 pieces 132 lb. total
w/Optional Rib Racks 120 pieces 330 lb total
Chicken (3lb.) 144 pieces 432 lb. total
Brisket (12 lb.) 54 pieces 648 lb. total
Spare Ribs (3.5lb.) 36 pieces 126 lb. total
12
1/2"
6” Flue 10” Flue
16
1/2"
47"
NOTE:
Drawings Show
the Optional
Smoke Extractor
on SLSE Models.
Optional Smoke
Extractor
Optional Smoke
Extractor
NOTE:
Dimensions Show
position of the 10”
flue on the optional
smoke extractor on
the -SLSE Model.
8"
5
1/2"
Electrical
Connection
for VSP Hood
5
1/
2
"
Electrical
Connection
for VSP
Hood

XLR-600-SL
VENTING INSTALLATION
9/1/04
NOTE 1. When installing an Oven through a
wall constructed of combustible material, use
the Southern Pride Insulation Kit between
the oven and the wall.
2. The room that the face of the oven is installed
into should have a balanced or positive air pressure.
If the room has negative air pressure, smoke could
escape into the room during operation.
SUPPLIED BY SOUTHERN PRIDE: (*)
Smoke Extractor Damper with 10” chimney adapter plate
SUPPLIED BY CUSTOMER:
6” All Fuel Chimney, 6” Rain Cap, and all accessories
necessary for installation of the 6” chimney.
10” All Fuel Chimney, Exhaust Fan (NOTE: Fan must
be listed for use as a commercial kitchen ventilator),
fan curb, and all accessories necessary for installation
of the smoke extractor system.
ANY VENTILATION SYSTEM MUST BE INSTALLED IN ACCORDANCE WITH LOCAL CODES. CONSULT WITH
LOCAL OFFICIALS AND A COMMERCIAL KITCHEN VENTILATION CONTRACTOR PRIOR TO INSTALLATION.
HOOD SYSTEM TO INCLUDE:
1. Ventilation Hood
2. Two speed fan (1380/2000)
3. Curb with vented extension and hinge kit
(Specify roof pitch)
4. Grease capture trough
5. Combustion chamber flue vent
SUPPLIED BY CUSTOMER:
6. Duct from hood to fan
VSP HOODS are U/L Listed to the applicable
Southern Pride oven models and are NSF Certified.
XLR-600-SL with recommended
optional VSP Vent Hood System.
THROUGH THE WALL -
DIRECT VENT INSTALLATION
VSP HOOD SYSTEM: Purchased through Southern Pride
The oven’s minimum clearances from combustible materials are 18" on left side, 24" on right, 18" on top,
48" from front, and 2" on back. Minimum clearances 18" to chimney connector and to smoke extractor chimney
connector. Floor may be constructed of a combustible material. (Note: minimum clearance dimensions are from
the oven cabinet, not from component cover.) (If provision is made for access to service, minimum clearance can
be reduced to 2" on left side.) May be installed through wall with zero clearance with BBR kit No. 2099.
10” ALL FUEL SMOKE
EXTR ACTOR CH IMNEY
RAI N
CAP
NOTE: THE SIX INCH ALL FUEL CHIMNEY
SHOULD EXTEND AT LEAST 3’ ABOVE THE
HIGHEST SIDE OF THE ROOF OPENING
AND BE AT LEAST 2’ HIGHER THAN ANY
P O RTI ON OF THE BUILD ING W I THIN 10’.
HORIZON TAL.
6” ALL
FUEL
CHIMNEY
EXHAU ST
FAN
NOTE: THE 10” ALL
FUEL SMO KE EX -
TRACTOR CHIMNEY
TE RM IN AT E S A T
THE ROOF CURB
1
2
3 SPECIFY ROOF PITCH
WHEN ORDERING
4
5
6
ALL MODELS MAY ALSO BE INSTALLED UNDER A CANOPY HOOD RATED
FOR COMMERCIAL COOKING APPLIANCES.
NOTE: If you have a duct longer than 10 feet or an elbow in your duct your
installation, it may require a larger capacity exhaust fan. Please specify your
duct requirements when ordering the VSP Hood System.
Southern Pride Distributing, L.L.C. Phone: 618-997-9348
2102 East Main Street - Marion, Illinois 62959 Fax:
618-993-5960
www.southern-pride.com [email protected] service@sopride.com parts@sopride.com
Sales: 800-851-8180 Service: 800-437-2679 Service Fax: 618-993-0378
/











