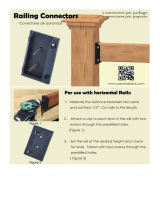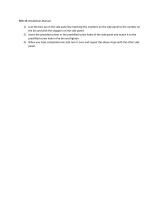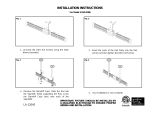
NEEDED MATERIALS
• (1) 1 3/8" Solid Core Door Slab (NOT included, see page 2)
• Paint/stain/sandpaper for door and backer board (optional)
• Scrap Wood (optional, blocking for predrilling)
• Tape
• Black paint (optional, for resizing Rustic kit for custom
width door).
NEEDED TOOLS
• Drill
• 3/32" drill bit
• 1/8" drill bit
• 5/32" drill bit
• 3/16" drill bit
• 1/4" drill bit
• 1 1/4" Forstner bit (for optional
nger pull installation)
• (2) Clamps
• Level
• Stud nder
• Phillips head screw driver
• Adjustable wrench
• Safety glasses
• Pencil/Pen
• Calculator
• Miter saw with metal cutting
blade (optional, for resizing kit
for custom width door)
• Metal le (optional, for resizing
kit for custom width door)
PRECAUTIONS AND SAFETY
• Read and fully understand ALL manufacturer’s instructions before
beginning. Failure to follow proper installation and nishing
instructions may result in the denial of warranty claims for
operational performance problems.
• Kit contents are not to be resized outside of the limits on page 4.
Modifying the kit contents beyond this will result in the denial of
warranty claims.
• Do not work alone. Two or more people are required. Use safe
liftingtechniques.
• Wear protective gear (e.g. safety glasses, gloves, ear protection, etc.).
• Operate hand/power tools safely and follow manufacturer’s
operating instructions.
• If disturbing existing paint, take proper precautions if lead paint
is suspected (commonly used before 1979). Your regional EPA
(www.epa.gov/lead) or Consumer Product Safety Commission ofces
provide information regarding regulations and lead protection.
• WARNING: Drilling, sawing, sanding or machining wood products
generates wood dust, a substance known to the State of California to
cause cancer. Use a respirator or other safeguards to avoid inhaling
wood dust.
• Hand fasten & tighten all fasteners with appropriate tool.
• If door includes glass panels, ensure drilling for handle or nger pull
will not interfere with glass.
• Only one door can be hung onto a track.
MATERIALS AND DOOR HANDLING
• Allow doors to acclimate to local conditions for at least 24 hours
before nishing.
• Store door in dry, well-ventilated area.
• Do not drag the door slab on the oor.
• Protect from exposure to direct sunlight during storage.
IF INJURY OCCURS, IMMEDIATELY SEEK MEDICAL ATTENTION!
IMPORTANT INFORMATION
MATERIALS AND TOOLS
JELD-WEN DesignGlide Barn Door Hardware System
Installation
(JII-90003)
© 2017 JELD-WEN, inc. | JELD-WEN and the JW icon are trademarks or registered trademarks of JELD-WEN, inc., Oregon USA.
All other trademarks are the property of their respective owners.
(1/18)
Visit jeld-wen.com/product-support for installation and nishing
instructions and how-to videos.

























