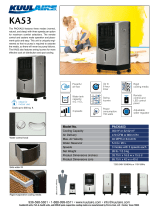
Form I-ADF, P/N 131805 R6, Page 3
1.2 General
Description
The information in this manual applies to Model ADF and Model ADFH in Sizes 300,
500, 700 and 1200. Both Model ADF and ADFH are direct-red makeup air heating
systems. Model ADFH is designed with a high discharge air temperature.
These systems consist of a direct-red, gas-fueled burner and a draw-through blower
housed in a weatherized cabinet. The systems may be installed either indoors or out-
doors and are available for use with either natural or propane gas.
This direct-red makeup air system provides tempered makeup air. Makeup air
is dened as air that enters a building or area due to negative pressure created by
an air exhaust load in excess of the volume of entering air. This system warms the
outside air (or cools if equipped with an evaporative cooling module) and monitors
the volume and temperature of the makeup air added to the building. The system
may be used to provide ventilation in whole building or in spot applications. In whole
building applications, adding controlled makeup air will cause less inltration of dust
and dirt; will eliminate continuous backdraft in chimneys and vents; and will reduce
space heating fuel costs.
1.3 Warranty
Refer to the limited warranty information on the warranty form included in the "Owner's
Envelope".
1.4 Installation
Codes
These systems are design-certied to ANSI and CSA Standards. In order to retain
certication, the installer must adhere to the installation and operation requirements
in the instruction manual. These direct-red makeup air systems are not approved for
residential use.
Installation should be done by a qualied agency in accordance with the instructions
in this manual and in compliance with all codes and requirements of authorities having
jurisdiction. The qualied agency installing this system is responsible for the installation.
This direct-red makeup air system must be installed in accordance with local building
codes. In the absence of local codes, in the United States, the unit must be installed in
accordance with the National Fuel Gas Code (latest edition). A Canadian installation
must be in accordance with the CAN/CGA B149.1 and B149.2 Installation Code for Gas
Burning Appliances and Equipment. These codes are available from CSA Information
Services, 1-800-463-6727. Local authorities having jurisdiction should be consulted
before installation is made to verify local codes and installation procedure requirements.
Before installation, always consult authorities having local jurisdiction to verify that
local codes and procedures are being followed.
The building should always provide adequate relief for the heater to operate at its
rated capacity. It should be noted that this can be accomplished by taking into account,
through standard engineering methods, the structure's designed inltration rate; by
providing properly sized relief openings; by interlocking a powered exhaust system;
or by a combination of these methods. Insufcient ventilation air which results in
inadequate dilution of the combustion products generated by the heater may create
hazardous concentrations of carbon dioxide, carbon monoxide, nitrogen dioxide, and
other combustion products into the heated space.
If the failure or malfunction of this heater creates a hazard to other fuel burning equip-
ment in the building, interlock the system to open inlet dampers or other such devices.
Codes for Special Installations: (1) Aircraft Hangar -- Installation in an aircraft hangar
must be in accordance with the Standard for Aircraft Hangars, ANSI/NFPA 409 (latest
edition) or CAN/CGA B149 Installation Codes; (2) Public Garage -- Installation in a
public garage must be in accordance with the Standard for Parking Structures, ANSI/
NFPA 88A (latest edition) or the Standard for Repair Garages, ANSI/NFPA 88B (latest
edition) or in Canada with CAN/CGA B149 Installation Codes.
2.0 Location
Location must comply with clearances in Paragraph 4.1. Makeup air should enter at
the highest point practical. By doing this, the fresh air will entrain dust laden air at the
ceiling and move it toward the point of exhaust. Also, fresh air directed downward from
the roof or ceiling will mix with hot ceiling air resulting in improved distribution of heat
in the building.
Always introduce fresh makeup air so that it moves across the greatest distance within
the room or building before reaching an exhauster.






















