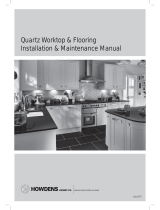Page is loading ...

226
Section 8 - Curved units
Curved corner post Curved base cabinet
Section 8 - Curved units
Measure and cut post and decor end dependent on cabinet application, making sure
allowance is made for any scribing to the wall requirements.
IMPORTANT: To reduce the risk of damage to cut edges due to moisture ingress
(where they are exposed to moisture) all raw edges must be sealed using a suitable
moisture resistant sealant, such as waterproof varnish or silicone.
Screws (32mm)
Screws x3/6 (32mm)
Screws x3 (25mm)
per fixing block
Fixing block
Tower
Base
Tall wall
Wall
x3 Rails supplied (700mm in length)
for both post rail and back rail.
Cut and use rails appropriate to the
height of your post/decor end (see
diagrams below).
Secure post rail(s) into
place using PVA glue
Screws (55mm)
700mm
rails
700mm
rails
Door
700mm
rails
350mm
rails (cut)
700mm
rails
700mm
rails
350mm
rails
Assembly
‘X’ mm
NOTE: Dimension ‘X’ is dependent upon
door thickness. An additional 2mm
should be added onto the dimension of
the door to allow for door alignment.
For 16mm decor ends
use 2/3 metal brackets
to space the decor end
away from the the post/cabinet
Metal spacer
brackets for 16mm
decor ends
HKC0020
1
2
3

227
Section 8 - Curved units
Curved corner post Curved base cabinet
Section 8 - Curved units
1 to 2mm gap
Curved base soft-close hinge pack required
Fit the hinge and plate to the door
and decor panel.
16.5mm
Fit battens to the decor panel.
With the base cabinet laid flat, secure the decor
panel and door using screws through the base
and top shelf and into the battens.
30mm CSK screw x6
Hinge and plate x2
13mm CSK screw x4
16.5mm
40mm CSK screw x4
1 to 2mm gap
21.5mm
For fixing the legs to your cabinet, see page 22-23.
Assembly
1
2
3

228
Section 8 - Curved units
Curved wall cabinet Curved plinth - Joining
Section 8 - Curved units
Position the curved cabinet to the wall and secure through the back panel using suitable wall fixing screws.
NOTE: Wall fixings can be hidden behind the shelf positions as required.
Ensure the cabinet is flush with the adjoining unit side and front edges.
NOTE: For curved deep wall cabinets,
use the cranked hinges supplied with cabinet
Standard wall cabinet Deep wall cabinet
IMPORTANT:
When tiling up to the curved wall
cabinet, ensure sufficient gap is left
to enable the door to open correctly.
Secure through the adjoining unit
and into the curved wall.
30mm CSK screw
Suitable wall fixing
screws
Installation
1
2

229
Section 8 - Curved units
Curved wall cabinet Curved plinth - Joining
Section 8 - Curved units
Align the curved plinth section to the side of the curved cabinet base and scribe
the end to the wall as required. Mark and fit plinth clips to the back of the
plinth sections as shown.
IMPORTANT: To reduce the risk of damage to cut edges due to moisture ingress
(where they are exposed to moisture) all raw edges must be sealed using a suitable
moisture resistant sealant, such as waterproof varnish or silicone.
Corner post cap and cornice/pelmet fixed in the same way.
Fit a metal plate to the back of
the plinths to secure the joint. Position the curved plinth assembly to
the cabinet run and clip onto the
cabinet leg sections.
Apply a two part adhesive to the adjoining
ends of the plinth sections and fit together.
NOTE: Make sure sections are flush.
Curved plinth section
Straight
plinth section
Adhesive
Assembly
1
2 3
/


