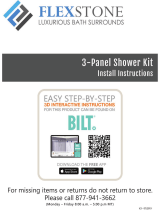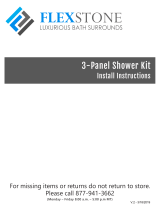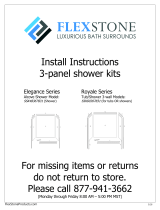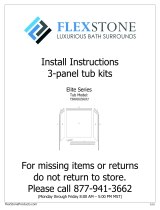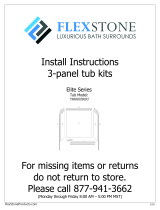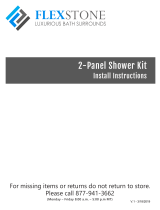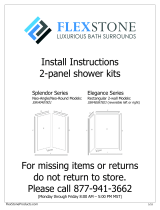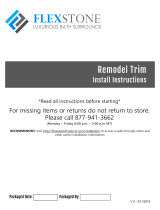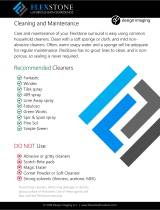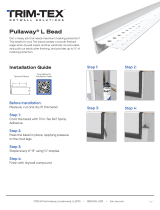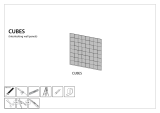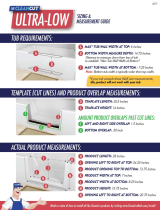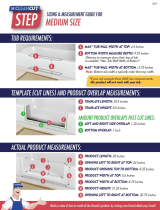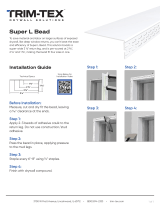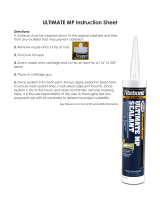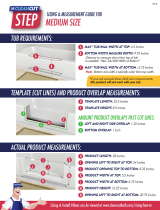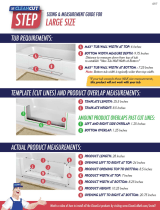Page is loading ...

3-Panel Tub Kit
Install Instructions
For missing items or returns do not return to store.
Please call 877-941-3662
(Monday – Friday 8:00 a.m. – 5:00 p.m MT)
V.1 - 3/18/2019

3-wall Tub Surround Instructions
Please inspect packages for damage or missing pieces, and read instructions carefully prior to
installation. All FlexStone products come with a protective masking covering the image side
of the material. If you have any questions or issues, please call our customer suppport
Monday – Friday 8:00 a.m. – 5:00 p.m. MT at 877–941–3662
Visit FlexstoneProducts.com for up-to-date manuals, or to register your product warranty.
RECOMMENDED:
Visit http://FlexstoneProducts.com/installation to access a
walk-through video and other useful installation information.
Tub Model: FTSK60326031
Elite Series
– 1 –
Item Description Qty
A Back wall panel 1
B Side wall panel 2
C Left wall front mitered trim 1
D Left wall top mitered trim 1
E Right wall front mitered trim 1
F Right wall top mitered trim 1
G Back wall top trim 1
I Corner shelf with bracket 1
J Inside corner reinforcement 2
A
B
C
B
E
F
G
D
I
J
V.1 - 3/18/2019

Required Tools
Helpful Tools
FlexStone offers an installation kit that includes eight cartridges
of Performance Pro Adhesive and two cartridges of Performance
Pro Color-Tinted 100% Silicone. Select retailers include this in
FlexStone kits, while others offer it for purchase separately.
Installation Kit
Consult your local building codes with questions on installation compliance standards.
Building and plumbing codes may vary by location, and FlexStone Bath Systems is not
responsible for code compliance standards for your project.
Before Starting
x 2
100% Silicone
x 8
Construction
Adhesive
– 2 –
1. The FlexStone wall system is designed to be installed over a solid substrate such as green board,
cement board, or other water resistant backers. Substrate should be clean, dry, and free of dust or
loose paint. Unless using our Remodel Trim Kit, any existing surround material should be removed.
2. The Remodel Trim Kit (sold separately) allows FlexStone to be used over existing tile. Tile should
be in good shape, and wall surfaces should be at (i.e. remove any accessories that would interfere
with the FlexStone panels.) The 4 pieces of 96" length would replace Items C, D, E, F, and G. Follow
instructions included with Remodel Trim Kit.
3. If installing a new bathtub prior to FlexStone installation, follow the manufacturer’s instructions, and
install the tub or base level and square to walls.
4. Turn o the water supply and complete any plumbing modications prior to installing your FlexStone
surround. Leave plumbing handles o until surround is installed. Plan the placement of the shower
head such that it is either above the height of the wall panels or at least 2" below the top of the wall
panels. This will keep the trim moldings from interfering with the pipe and escutcheon plate.
5. Review Section 6 and decide how the vertical trim moldings will be installed, either outside the
shower base, or on top of the base threshold. This will impact the width of the side wall panels in
Section 3.
V.1 - 3/18/2019

Install Instructions
1. Installation of Inside Corner Reinforcements (J)
A. Flashing Tape Corner Reinforcements go behind the
panels in the back vertical corners for added leak protection.
This tape has been cut to length, matching the height of the
panels of your kit.
B. Apply a generous bead of adhesive onto both walls
about 3/4 inch away from the corner. Fold the ashing tape
at the center crease with the print side together, then press
the tape into the corner using a taping or putty type blade.
Using the same blade, atten out the tape to create a at,
smooth inside corner. Wipe away any excess adhesive.
2. Installation of Back Wall Panel (A)
A. The back panel must be t to both the left and right cor-
ners, and to the tub or shower base. Keep in mind that walls
may not be square or plumb, so you will want to measure
width of the alcove at both the bottom and top of the
alcove prior to trimming panel. (See TIP on right and below
for a technique for achieving good fit measurements.) Trim
the panel to size with a utility knife, jigsaw, or power
plane and dry t until a tight t is achieved.
B. When satised with the t, peel protective masking back
from the edges of the panel (approx. 4") and clean burs from
any rough edges. Generously apply Performance Pro Adhesive
in lines or blobs to the back of the panel in a pattern every 3
to 4 inches. Use approximately one 10oz tube per 8 square
feet following adhesive directions on tube. Push the panel in
place, lightly pounding to achieve good bond.
NOTE: It is not necessary to cut the top edges of panels to be level, as
they will be covered by trim moldings.
– 3 –
TIP: Draw a vertical plumb line directly on the middle of the
sheetrock from top to bottom of wall. Now draw a horizontal level
line crossing the plumb line about halfway up the wall. Record
measurements left from the vertical line to corner at top, middle
and bottom (L1, L2, L3), then right from the vertical line to corner
(R1, R2, R3.) Now record measurements down from the horizontal
line to the tub (D1, D2, D3.) Transfer these measurements to your
back wall panel (A). These 9 measurements will account for out of
plumb walls AND out of level tubs!
L1
L2
L3
R1
R2
R3
D1 D2 D3
Vertical Plumb Line
V.1 - 3/18/2019

B. For each hole to be cut, measure the vertical distance
between the center of the plumbing xture and the shower
base. Measure the horizontal distance between the center of
the xture and the installed back wall panel. Mark the center
of the xtures on the face of the panel.
C. Using a drill, make a small pilot hole in marked locations.
Using a jigsaw, hole saw, or paddle bit cut out each hole in
the panel to the appropriate size for the particular pipe or
xture. Make each hole only as large as necessary for access
to the plumbing. Cover plates only cover so much!
D. With holes drilled so the panel now ts over the plumbing,
you can ne tune the t of the panel into the back corner and
against the shower base from step 3.A.
E. Prior to adhering the plumbing wall panel, seal the back
panel A to the corner reinforcement using a small bead of
Performance Pro 100% Silicone.
F. Follow Step 2.B and adhere the side panel, but also form
a bead of adhesive on the back around each plumbing hole.
Inside Wall
Shower Base
– 4 –
3. Installation of Wet/Plumbing Wall Panel (B)
A . Hold side panel as close to plumbing wall as possible.
Scribe and trim the inside edge and bottom edge against
the shower base for best t before measuring, marking,
and cutting holes for plumbing xtures. The depth of
the side wall panels can also be trimmed down to t the
opening or your shower base, although how you decide to
install vertical trims C and E will inuence the width sizing
of side wall panels (see Section 4.)
NOTE: You will be able to ne tune your panel to a more accurate
t after the holes are cut and your panel can be rmly pushed into
the corner.
4. Installation of Opposite Side Wall Panel (B)
A . Use same procedures as in steps 3.A-3.F except that
no holes will be drilled in this panel. Dry t rst, and then
apply silicone to seal the corner, and adhesive as you did
on previous side panel.
V.1 - 3/18/2019

– 5 –
5. Installation of Back Wall Top Trim (G)
A. Note the height of the shower head. Decide if top trims
will be installed above or below shower head/escutcheon,
keeping in mind that trims can overlap panels from ½" to
2-1/2". Mark a level line at desired height of the top of the
trim on the back wall (above the back wall panel).j
B. Measure the distance from plumbing wall to opposite
wall (sheetrock to sheetrock, NOT FlexStone to FlexStone).
Cut item (G) to this measurement, then cut a notch ¼" wide
in both ends. This will enable the trim to overlap the back
panel and t over the end panels eliminating any large gaps
or holes in the corners.
C. Dry t this trim piece and make sure it ts properly in a
level position. Peel away protective masking from the trim,
apply adhesive to the back of the trim molding, and adhere
it over the back wall panel. Secure the trim piece in place
while the adhesive cures using paint-safe masking tape.
NOTE: Trim moldings are shaped like an "L", and the long leg is
designed to overlap panels, with the short leg returning back to
the sheetrock and hiding the panel edge. Be sure to peel protective
masking back from the edges of the panels before adhering the trim
moldings.
V.1 - 3/18/2019

A. Place horizontal left wall top mitered trim (Item D) in
place, push into the corner against back wall trim piece,
then level it. Mark a level line on the wall on the top side of
the molding near the outer end. Set aside this trim piece.
B. Measure from the oor to the level mark made in 6.A
to determine the length needed for the vertical trim piece
(Item C). Cut vertical trim piece (C) to this length, but do
not cut from the pre-mitered end!
C. Fit vertical trim piece (C) over panel and plumb us-
ing a level. If contour cutting this molding to match the
tub shape, do so now. You can scribe the contour with a
compass, or by hand, and cut with a jig saw or utility knife.
For tub installations, the back side of the molding will not
be supported by panel material in the contour cut region
outside the tub. Use a piece of cuto scrap as a ller behind
this area of the molding. Peel away protective masking
from the trim, apply adhesive and adhere molding to panel.
Secure with masking tape as in Step 5.C.
D. Measure horizontal distance from back wall molding
piece to the tip of miter on the vertical molding. Cut the
horizontal top trim molding (Item D) to this dimension by
cutting o the end opposite the miter. Be sure not to cut
the mitered end.
E. Dry t the molding (D) in place for a tight t. Peel
away protective masking from the trim, apply adhesive
on the backside of the molding and adhere to the wall as
before. Make any minor adjustments necessary to ensure
that the mitered end makes a tight joint.
F. Repeat 6.A-6.E for the opposite wall trims (E, F).
Vertical trims installed to top of tub
Contour cutting the trim molding to match
the tub shape gives a professional look
Vertical trim installed outside tub,
and contour cut to match tub shape
Note: Vertical trim moldings are designed to be installed just outside
the tub, running down to the oor, and contour cut to match the tub
front shape. Optionally, trims can be cut short to rest on top of the
tub.
6. Installation of Side Wall Trims (C,D,E,F)
– 6 –
X
X
V.1 - 3/18/2019

9. Sealing with Silicone
A. If you desire to paint the walls now or in the future, use
paintable latex caulk where trim moldings meet sheetrock.
Use wet nger or caulk tool to shape the latex caulk to a nice
nish.
B. Using denatured alcohol, clean and prime all joints in the
surround, including vertical and horizontal joints where panel
meets tub, panel meets panel, or trim meets panel. Clean
any oils, greases, or adhesive residues from these joints.
C. Seal all joints in your surround with Performance Pro
100% silicone. Our installation kit has color-matched translu-
cent silicone, tinted to complement your selected FlexStone
color. Apply a ne bead of silicone to all joints. Use wet nger
or caulk tool to shape the silicone to a nice nish. Follow any
directions on sealant tube.
PLEASE WAIT 24 HOURS BEFORE INSTALLING FINISH
PLUMBING OR USING YOUR NEW TUB/SHOWER SURROUND.
REMOVE REMAINING PROTECTIVE MASKING PRIOR TO USE.
NOTE: Corner shelf includes a folding-triangle metal bracket with
screw holes which is designed to mount directly to the FlexStone wall
panels. Be sure to peel away protective masking from the installation
area before securing the bracket.
8. Installation of Corner Shelf (I)
A. Position corner shelf bracket in desired corner at desired
height. Use a level to mark level lines in pencil. Adjust the
alignment to include a slight forward slope for water runo.
B. Using drywall screws or other coarse-thread screws,
fasten each side of the bracket through the FlexStone panels
and the sheetrock.
C. Fold bracket and complete triangle by bending the tab
over to secure bracket. Dry t the corner shelf material over
the bracket. If corner is out of square, trim one side of shelf
to achieve a tight t.
D. Peel back protective masking from edges of shelf, apply
adhesive to top and bottom of bracket and place FlexStone
material over bracket like a clamshell. Clamp until dry
(24 hours).
– 7 –
V.1 - 3/18/2019

This Page is Intentionally Left Blank.
V.1 - 3/18/2019

Package Contents
Elite 3-Panel Tub Kit
Kit Type:
Kit Contents:
Back Wall Panel
Left Side Wall Panel
Right Side Wall Panel
Corner-Shelf Bracket
Corner Shelf Clamshell
2 Inside Corner Reinforcements
Left Wall Front Mitered Trim
Left Wall Top Mitered Trim
Right Wall Front Mitered Trim
Right Wall Top Mitered Trim
Back Wall Top Trim
Packaged Date: Packaged By: And:
V.1 - 3/18/2019
/
