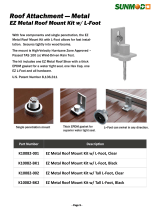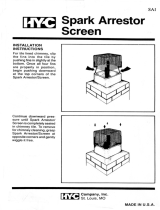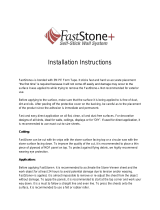
3
The MAGNUM Series fireplace and DM chimney
system is a prefabricated, refractory modular fireplace
and chimney system designed for field assembly. The
system consists of interlocking precast parts which are
glued together with a masonry adhesive.
The parts of the MAGNUM Series fireplace and DM
chimney system are precast using a proprietary mixture
of volcanic pumice aggregate and cement. It includes all
the parts necessary for assembly of a complete firebox,
smoke dome and chimney system.
Each MAGNUM precast fireplace component is
designed for a specific part of the fireplace such that only
one means for assembly is possible.
The firebox and smoke dome are designed to be fitted
with a traditional cast iron, poker-style throat damper.
However, in-line or chimney top dampers are options.
The MAGNUM Series fireplace requires a standard
refractory firebrick liner be applied to the interior of the
firebox. Firebrick must be a minimum thickness of one
and one-eighth inch (1-1/8”) on the floor and back walls.
A minimum four inch (4”) firebrick must be applied to the
side walls.
The MAGNUM Series fireplace is available in two
sizes: sixty inch (60”) and seventy-two inch (72”).
All units have a thirty-eight inch (38”) rough opening
height before firebrick. The only parts which differ among
the available sizes are width related pieces. All units use
the same side wall pieces.
The DM chimney system is a dual module refractory
chimney system. The basic chimney consists of an outer
casing block and an inner liner. Two (2) flues are necessary
on the 82060 & 82072 models without a mechanical
drafting system. It is acceptable to use mechanical draft
systems, if the venting companies do the engineering
calculations and make the necessary recommendations
for fan size and flue vent diameter following the
guidelines of NFPA 211/2006, pg. 211-13. Installation of
such systems must also follow the mechanical drafting
company’s explicit installation and operation instructions.
“Smoke free” operation is not warranted nor is the
manufacturer responsible for inadequate system draft
caused by mechanical systems, general construction
conditions, inadequate chimney heights, adverse wind
conditions or any unusual environmental conditions
or factors beyond the manufacturer’s control. The
DM chimney components are field assembled using
Earthcore Mortar to glue the components together.
The DM chimney system also includes an offset
chimney block component, used to create offsets to the
vertical run of the chimney. A brick ledge component is
available, designed to support chimney top brick veneer
finishes. Prefabricated masonry chimney termination
caps are also available.
The MAGNUM Series fireplace and DM chimney
components will be described and illustrated in the
Earthcore Industries
09/2016 MAGNUM Fireplace - 60 & 72
General Information
following pages. Close attention should be paid to
each component group’s specifications and installation
requirements as described in this manual.
Maximum overall height for the MAGNUM Series
and DM chimney system for an indoor application is 22’-
0” without additional structural support. This restriction
does not apply for metal chimney systems.
Intended Product Use Statement:
The MAGNUM Series fireplace and DM chimney
systems are intended to burn solid wood fuel, propane
or natural gas.
NOTE: Installation of a gas pipe must comply with the
Standard for Decorative Gas Appliances for Installation in
Vented Fireplaces, ANSI Z21.60.
This fireplace is intended for use as a supplemental
heat source only and is not intended for heavy use as a
primary heating system.
Over-firing, abusive burning or mistreatment will
void any claims (eg. burning construction debris or other
highly flammable material; tossing, kicking or otherwise
forcing logs into the firebox).
The MAGNUM Series fireplaces and DM chimney
systems are conventional indoor or outdoor fireplaces
designed to appear like traditional masonry fireplaces.
The MAGNUM Series fireplace and DM chimney system
units are intended for installation in residential homes
and other buildings of conventional construction.
NOTE: The local authority having code jurisdiction should
be consulted before installation to determine the need to
obtain a permit.
Important areas of concern with the installation of
these fireplaces are: construction of proper load bearing
foundation and concrete support slab; code required
hearth extension substrates and supports; proper
assembly of components; clearance to combustible
materials; height of chimney; and techniques employed
in applying finishing materials to the fireplace opening
and hearth extension.
Each of these important topics will be covered in
detail throughout this manual. Installation personnel must
give special attention to each topic as the installation
progresses.
All work performed on, near and adjoining the
fireplace and chimney installation must meet or exceed
the specifications and requirements in this manual and
the prevailing local building code.
Subsequent renovations, additions of cabinets and
storage spaces in the enclosure surrounding the fireplace
are also limited to the specifications in this manual and to
the prevailing local building code.

































