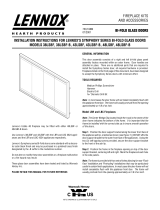FIG #2
SEE FIG#2
IF NECESSARY.
BUILT FIREPLACES ). DETERMINE WHICH HINGE
SCREWDRIVER, LOOSEN THE SCREW THAT HOLDS
DOOR OPERATION, AND REPEAT THIS PROCEDURE
OVER SLIGHTLY AND RETIGHTEN. CHECK THE
THE HINGE TO THE FRAME, AND SLIDE THE HINGE
IS OUT OF ALIGNMENT. USING A PHILLIPS
IF THE GAP BETWEEN THE GLASS AT THE CENTER
APPROXIMATELY 1/16" BETWEEN THE GLASS DOORS
AT THE CENTER ( 1/8" FOR DOORS FOR FACTORY
TO ADJUST THE HINGES. THE GAP SHOULD BE
IS DIFFERENT TOP TO BOTTOM, YOU WILL NEED
AND ADJUSTED PRIOR TO LEAVING THE FACTORY.
UNTIL THE GLASS DOORS ARE IN ADJUSTMENT.
FIG #1
RETIGHTEN THE NUTS. SEE FIG # 1
AND BETWEEN THE GLASS DOORS AND THE FRAME.
IN ALIGNMENT,IT MAY BE NECESSARY TO MOVE THE
IF THE GAPS ARE THE SAME BUT THE TOPS ARE NOT
THE GLASS DOORS INTO ALIGNMENT. LOOSEN THE
BOTTOM FRAME OVER TO BRING THE TOPS OF
NUT BEHIND BOTH OF THE BOTTOM BRACKETS
AND SHIFT THE BOTTOM OF THE DOOR OVER
HOWEVER, THE GLASS DOORS MAY HAVE SHIFTED
AFTER INSTALLING THE FIREPLACE DOOR, CHECK HOW
TO GET THE GLASS DOORS TO HANG PROPERLY.
DURING SHIPMENT, REQUIRING AN ADJUSTMENT
DOORS OPERATE. CHECK THE GAPS AT THE CENTER
DOOR ADJUSTMENTS
OUR FIREPLACE DOORS ARE FULLY ASSEMBLED
9.
10.
TO FIT FACTORY BUILT FIREPLACES
FOR
ALUMINUM FIREPLACE DOORS
DESIGN PECIALTIES
S
11/11/19






