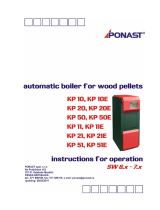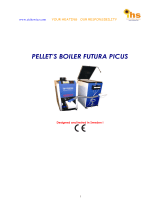Page is loading ...

2 3
INSTRUCTION MANUAL
Contents
1. Basic informations...........................................................................................3
1.1. Construction description and burner application.............................................3
1.2. Fuel characteristics ............................................................................4
1.3. Transport and delivery specication ..........................................................4
1.4. Technical data of ORLIGNO 100 ...............................................................6
1.5. Boiler dimensions..............................................................................7
1.6. Boiler construction.............................................................................8
1.7. Overheating valve connection ................................................................9
2. Burner dimensions and technical data .....................................................................9
3. Package 12
4. Location and package installation . . . . . . . . . . . . . . . . . . . . . . . . . . . . . . . . . . . . . . . . . . . . . . . . . . . . . . . . . . . . . . . . . . . . . . . . .13
4.1. Rules, norms, recommendations .............................................................13
4.2. Boiler room recommendation ...............................................................14
4.3. Ventilation.....................................................................................14
4.4. Safe distance to inammable substances . . . . . . . . . . . . . . . . . . . . . . . . . . . . . . . . . . . . . . . . . . . . . . . . . . . .14
5. Putting into operation .....................................................................................16
5.1. Burner start....................................................................................16
5.2. Burner’s assembly to ORLIGNO 100 ..........................................................16
5.3. Adjustment of ORLIGNO 100 to work with pellet burner ....................................16
5.4. Tank assembly.................................................................................18
5.5. Before starting of the burner it is necessary ..................................................19
6. Burner’s maintenance ..................................................................................... 20
7. Troubleshooting............................................................................................21

2 3
1. Basic informations
1.1. Construction description and burner application
Burner ORLECO is a new look into the automatic burning of solid fuels in Europe – pellets of 6-8
mm of diameter maintaining low emissions, complying with European norms.
Burner doesn’t have any drawbacks of chute burners –gravitational, in which ash and sinter have
to be removed manually.
Main burner advantage is its simple operation: just ll in hopper with pellets and press ON/OFF
button. Reports are shown on big graphic display. Within few minutes burner will automatically
select work parameters, maintain constant room temperature and hot utility water.
Burner’s features:
- automatic burner’s start
- automatic modulation
- ame control through photo-cell
- low heat inertness during start and stop
- low electric energy consumption
- possibility to control 16 heating circuits (radiators and underoor heating or hot utility water)
– option
- control of burner’s temperature
- three phases of lightning up eliminate risk of explosions
- AUTOSTART function after power failure – memory of last settings
- separation of primary and secondary air – emissions on the same level as in gas and oil
burners
- eciency ~ 91%
2 years of warranty for appliance durability enables to decrease exploitation and service costs.

4 5
1.2. Fuel characteristics
a) Pellet granulate made according to DIN 51731
- granulate 5-8 mm
- recommended caloric value 17500-19500 kJ/kg
- ash content 1,5%
- max moisture content 12%
- density 1-1,4 kg/dm³
ATTENTION!
It is recommended to use fuel from reliable sources. Fuel should have appropriate
humidity and low content of small fractions. It is necessary pay attention especially
to mechanical pollution ( stones), which worsen burning process and may lead to
burner’s failure.
Eko-Vimar Orlański sp. z.o.o. is not responsible for appliance failure or improper burning process
when using inappropriate fuel.
1.3. Transport and delivery specication
ORLIGNO 100 pellet package is delivered on a palett
screwed to it and wrapped in foil. Palette contains also
seperate boxes with:
- Orleco burner 16 or 24 kW with metal connector
- external feeder
- 450 l hopper in parts
- burner door
- 4 ceramic bricks
- elastic pipe with clamps
Boiler Orligno 100 contains:
- a s h t r a y
- iron cast grill
- draft regulator
- thermometer
- drain valve
- set of documents
ORLIGNO 100 pellet package during transport should be secured with straps against leaning and
movement.
ORLIGNO 100 pellet package need to be stored in roofed and dry place.

1.4. Technical data of ORLIGNO 100
6 7
Output
kW 16 24 49
Boiler class acc to EN 303-5 5 5 3
Efciency %
91 91 91
Permissible working pressure bar 3
Max set temperature °C 80
Recommended return temperature °C 60
Controller setting temperature °C 50 - 80
Water content ltr. 60 75
Boiler weight kg 305 355
Loading chamber capacity ltr. 70 92
Boiler lenght mm 1100 1240
Boiler width mm 675
Boiler height mm 1220
Upper door dimension mm 300x300
Water outlet inner thread inch 5/4”
Water return inner thread inch 5/4”
Safety valve inner thread inch ½”
Cooling coil inner thread inch ½”
Min. required pressure on cooling coil bar 2
Boiler ue mm 160 180
Required chimeny draft Pa 20 20-25
Max required humidity pellet
%12
Fuel diamter mm 6-8
Water resistance ∆t=20 K mbar 0,8
∆t=10 K mbar 3,4
Flue gases temp. at max output °C 110 -13 0 130 130
150 160
Flue gases ow at max output kg/s 0,011 0,02 0,04

1.7. Overheating valve connection
8 9
2. Burner dimensions and technical data
Technical data
Burner power Measured
in 16kW 24kW 49 kW
Eciency %~ 91 ~ 91 ~~91
Burner power range kW 3,2 - 16 4,8- 24 9,8-49
CO emission ppm 42 45 ~75
Burner weight kg 14 15 17
Feeder length m 2 2 2
Fuel pellets pellets pellets
Fuel diameter mm 6 -8 6 -8 6-8
Voltage V230 230 230
Power consumption W30 35 45
Protection level IP40 IP40 IP 40
ORLIGNO 100 is equipped with copper cooling coil mounted in boiler body, protecting boiler from
overheating. To one of cooling coil tappings on right side of the boiler one should connect safety valve.
When temperature increases above 95ºC safety valve opens and lets in cold water through cooling
coil. Water from mains at 10ºC temperature cools down boiler, water from boiler is removed to drain.

14 15
4.2. Boiler room recommendation
- Package ( boiler, burner, tank, feeder) should be placed in separate room, centrally to heated
rooms
- Front door should open outside and must be made of nonammable materials, with 0,8
width
- Floor should be made of nonammable materials or covered with 0,7 mm steel plate at
minimum 0,5 m distance to door edges. Boiler should be located on a nonammable
foundation, lifted 0,05 m above oor level
- Boiler room should have articial lightning but natural light is also recommended
- Distance to walls in boiler room should allow for easy access to all sides of the boiler
- Minimal distance from front side of the boiler to opposite wall should be 1m
- Minimal height of the boiler room: at least 2,2 m; in existing building it is allowed 1,9 m with
assured supply-exhaust ventilation.
- It is forbidden to install boiler and burner in damp rooms or with elevated humidity. Corrosion
process may in short time damage the boiler and burner.
4.3. Ventilation
- Boiler room should have 200 cm² supply-air duct
- Exhaust duct should have at least 14x14 cm section with inlet hole under boiler room ceiling
that should lead above roof and be placed near chimney.
- Ventilation ducts should be made of nonammable materials.
- It is forbidden to install mechanical ventilation
ATTENTION!
High risk of carbon monoxide poisoning exists if boiler is located in a room with
insucient access to fresh air.
4.4. Safe distance to inammable substances
- During installation and exploitation it is advisable to maintain safe distance of 200 mm from
inammable substances
- For inammable substances with C3 grade of combustibility which rapidly and easy burn (ex.
paper, cardboard, wood, plastic) distance is minimum 400 mm;
- If combustibility grade is unknown safe distance should be doubled.

14 15
Combustibility grade of building
products
Building products
A – non-burning sandstone, concrete, bricks, re plaster, Mortar,
tile, granite
B - hard burning cement board, berglass, mineral insulation
C1- hard burning beech tree, oak tree, plywood
C2 – middle burning pine, larch, spruce tree, cork, rubber oor cover
C3 – easy burning tarmac plywood, celuloids, polyurethane,
Polystyrene, polyethylene, plastic
User please remember:
- Only adult person acquainted with this manual may operate the burner It is forbidden for kids
to stay in close distance to burner without presence of adult person.
- If inammable gases penetrate boiler room during activities (varnishing, gluing) it is
recommended to turn o the burner.
- It is forbidden to use inammable substances for lightning up the burner, burner will light up
automatically.
- High risk of re exist when using open re or inammable substances close to installed boiler
package.
- Burner should be turned o during maintenance (position OFF).
- Pay attention on hot burner’s surfaces – risk of burn.
- It is forbidden to lay inammable items on the burner or nearby.
- All defects should be removed at once.
- After heating season it is recommended to clean the burner and pellet tank thoroughly.
- Oversee the burner during power failure
- It is forbidden to manipulate with any electric parts or interfere in burner’s construction.

16 17
5. Putting into operation
5.1. Burner start
First startup of the burner must be done by authorized company trained by manufacturer with valid
certicate of authorized serviceman issued by Eko-Vimar Orlanski ltd.
5.2. Burner’s assembly to ORLIGNO 100
1. Remove the screws (1) and side screws (3) fastened to burner’s casing and take off burner's casing
(2).
2. Take off ORLIGNO 100 bottom door.
3. Fix adapter (4) in bottom’s door place.
4. Fix burner (5) onto adapter's screws (6), block with nuts.
5. Mount burner’s casing (2) and x it with screws (1) and side screws (3).
6. Slide feeder’s pipe (7) into xing pipe (8) (pic.6)
7. Fit exible pipe (9) on feeder’s pipe (7) and secure with band clip (10).
8. Fit metal connector (12) into burner's pipe (11).
9. Fit exible pipe (9) onto metal connector (12) and secure it with band clip (10).
Pic.4. Disassembly of burner’s casing.
5.3. Adjustment of ORLIGNO 100 to work with pellet burner
1. Remove iron-cast grate from boiler.
2. Place two refractory bricks on each of two supports above support for iron-cast grate.
- two bottom bricks push to front,
- two upper bricks push to back .

18 19
5.5. Before starting of the burner it is necessary:
1. Check installation condition.
2. Fill in pellet to the tank.
3. Check if fuel contains any unwanted elements ( rocks, metal elements).
4. Connect burner's and feeder's plugs.
5. Turn on controller.
6. Feed fuel (SIMPLE MENU: Feed fuel: Yes) from the tank till it shows up on a burner.
7. Turn off fuel feed and hold ON/OFF button - boiler starts automatic lightning up.
8. Burner maintenance after heating season:
- turn o and disconnect from power supply
- clean thoroughly
- remove pellet from tank (clean xing pipe from remaining pellet ash)
- clean burner
ATTENTION!
Elastic pipe connected between burner and feeder must be under 45° angle so that
pellets drops feely to the burner!

20 21
6. Burner’s maintenance
ATTENTION!
It is necessary to put out, cool down and disconnect burner from power supply when
servicing.
Pay attention on hot burner’s surfaces – risk of burn.
In order to keep high eciency of burner it is recommended to clean and service it
systematically. Remove soot and ash from burner’s grate.
Cleaning activities:
1. Turn off the boiler (wait till burner completely put out), disconnect boiler from power supply and wait till
boiler cools down.
2. Disconnect burner form boiler and power supply.
3. Remove grate from burner and clean it (check permeability of air holes).
4. Clean burner’s casing.
Pic.7. Burner maintenance.
clean
clean
/















