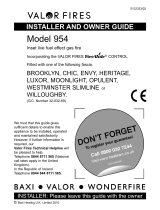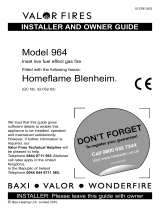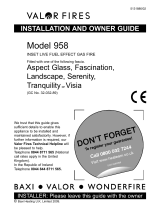Page is loading ...

INSTALLER’S GUIDE
Chamber box
Model 037
For use with Model 639 Decorative Fuel Effect Gas Fire Only
We trust that these instructions give sufficient details to enable this chamber box to be
installed and maintained satisfactorily. However, if further information is required, our
Wonderfire Technical Helpline will be pleased to help.
Please telephone 08706 061 065
INSTALLER: Please leave this guide with the owner
© Wonderfire
3003023/01

INSTALLER’S GUIDE
Page 2
CONTENTS
1. SAFETY ..........................................................................................................................2
2. LIST OF CONTENTS ...................................................................................................2
3. GENERAL INSTALLATION REQUIREMENTS ....................................................3
4. INSTALLATION OF CHAMBER BOX.....................................................................7
Method 1 - Front Fixing to Fireplace...............................................................................7
Method 2 - Cable Retention. ............................................................................................8
5. INSTALLING THE BURNER. ................................................................................. 10
6. FITTING THE DECORATIVE TRIM .................................................................... 11
7. CHECK FOR SPILLAGE ......................................................................................... 12
1. SAFETY
Installer
• Before continuing any further with the installation of this appliance please read the
following guide to manual handling
• The lifting weight of this chamber box is 13 kg. One person should be sufficient to lift
the chamber box. If for any reason this weight is considered too heavy then obtain
assistance.
• When lifting always keep your back straight. Bend your legs and not your back.
• Avoid twisting at the waist. It is better to reposition your feet.
• Avoid upper body/top heavy bending. Do not lean forward or sideways whilst
handling the chamber box.
• Always grip with the palm of the hand. Do not use the tips of fingers for support.
• Always keep the chamber box as close to the body as possible. This will minimise the
cantilever action.
• Use gloves to provide additional grip.
• Always use assistance if required.
2. LIST OF CONTENTS
Quantity Description
1 Chamber box
1 Accessory Pack
1 Trim Assembly
1 Self Adhesive smoke match test label.
Carefully remove the contents. Check that all the listed parts are present and in good
condition.

INSTALLER’S GUIDE
Page 3
3. GENERAL INSTALLATION REQUIREMENTS
As supplied the chamber box when fitted with the 639 gas fire can be installed as
below: -
3.1 To a fireplace as shown in figure 1 and complying with BS1251. The required
fireplace, hearth, and clearance dimensions are shown in figure 1.
Suitable flues and minimum flue sizes are as follows: -
225mm x 225mm conventional brick flue.
175mm diameter lined brick or stone flue.
200mm diameter factory made insulated flue manufactured to BS4543.
175mm diameter flue pipe. See BS6461 Part 1 for suitable materials.
3.1.1 The minimum effective height of the flue must be 3m.
3.1.2 The flue must not be used for any other appliance or application.
3.1.3 Any chimney damper or restrictor should be removed. If removal is not possible,
they must be secured in the open position.
3.1.4 If the appliance is intended to be installed to a chimney that was previously used
for solid fuel, the flue must be swept clean prior to installation. All flues should be
inspected for soundness and freedom from blockages.
3.1.5 The appliance must be mounted behind a non-combustible hearth (N.B.
conglomerate marble hearths are considered as non-combustible). The appliance can be
fitted to a minimum class “O” – 100°C surround. The hearth material must be at least
12mm thick. The periphery of the hearth (or fender) should be at least 50mm above floor
level to discourage the placing of carpets or rugs over it (See figure 1)

INSTALLER’S GUIDE
Page 4
3.1.6 The surface of the hearth must be sufficiently flat to enable the bottom of the
decorative trim to be aligned horizontally. Any excessive unevenness (uneven tiles,
Cotswold stone, etc.) should be rectified where necessary.
3.1.7 Combustible and non – combustible side projections or walls can be located within
10mm from the edge of the decorative trim. This 10mm is to allow for access during
servicing.
The surround that is part of the Liberty suite has been designed and tested for use with
chamber box.
Figure 1. Hearth and fireplace opening dimensions

INSTALLER’S GUIDE
Page 5
3.1.8 ‘Hole-in-the-wall’ Installations
• It is recommended that a hearth should be installed as in figure 1.
• If a Hearth is not fitted, the fire must be installed so that the distance from the base
of the fireplace opening in the wall to the finished floor level is 85mm minimum.
• The Liberty suite has been designed to meet the Hearth / Plinth requirements as in
figure 1.
3.1.9 If the Fireplace opening is greater than the acceptable dimensions given in this
guide, do not use the back of a fire surround or marble to reduce the opening. This may
cause cracking of the surround back or marble
3.1.10 The flue box must not stand on combustible materials or carpets.
The minimum height from the base of the fireplace opening to the underside of any shelf
made from wood or other combustible materials is as follows: -
• For a shelf up to 150mm deep
Minimum height = 860mm.
• For a shelf deeper than 150mm
860mm + 12.5mm for every 25mm depth over 150mm
(See Graph 1).
The surround which is part of the Liberty suite has been designed and tested for use
with chamber box.
Graph 1. Combustible shelf clearances.

INSTALLER’S GUIDE
Page 6
Figure 2. Dimensions (Shown with trim fitted)

INSTALLER’S GUIDE
Page 7
4. INSTALLATION OF CHAMBER BOX
INSTALLATION
4.1 Fireplace size
The fireplace must comply with the requirements described in section 3.
4.2 Fireplace flue pull.
Visually inspect the flue for any obstruction, and that a smooth transition from the
fireplace opening into the flue is available. Close all doors and windows in the room in
which the appliance is to be installed. After confirming with a match that smoke is drawn
into the flue, light a 13 gram smoke pellet and check that there is a definite flow through
the flue. Verify outside that the smoke exits from one terminal only and that the
termination is suitable. Observe, where possible, upstairs rooms and loft spaces for signs
of escaping smoke indicating a defective flue. If there is not a definite flow warm the flue
for a few minutes and repeat the smoke pellet test. If there is still no definite flow the flue
may need remedial work – Do not fit the appliance until there is a definite flow
through the flue.
1. Remove the paper backing from
the self-adhesive smoke match test
label. Place this carefully over the
smoke match test label on the data
plate attached to the model 639 gas
fire.
2. There is a length of self adhesive
foam seal supplied with the chamber
box. This will need to be fitted to the
outer rear edges of the side and top
flanges of the chamber box. Ensure
that there is no gap between the foam
seals where they meet at the top and
bottom flange (See figure 3)
Method 1 - Front Fixing to
Fireplace.
1. Make sure that the fireplace front
area is sound enough to take the
rawlplugs and woodscrews. If
necessary, make sound with a suitable cement.
Figure 3. Fitting the foam seal

INSTALLER’S GUIDE
Page 8
Figure 5. Eyebolt Positions
Figure 4. Front Fixing
2. Place the chamber box
centrally in the fireplace in
the position in which it is to
be permanently installed. If
a concealed connection is
being used, insert the
chamber box into the
fireplace feeding the supply
pipe through the pierced
hole in the rear seal/ floor
seal.
3. Mark the fireplace front
through the fixing holes in
the outer flanges of the
chamber box. See figure 4.
4. Remove the chamber
box. Drill holes in the
fireplace front at the
marked positions using
a no.12 masonry drill.
5. Insert a rawlplug into
each hole.
6. Place the chamber
box back in position in
the fireplace.
7. Fit a woodscrew
through each required
hole in the chamber box
flange and tighten to
seal the box to the
fireplace surround.
Method 2 - Cable Retention.
1. Make sure that the relevant areas at the fireplace back are sound enough to take the
eyebolts. If these areas have deteriorated due to prolonged use they should be made
sound with a suitable cement.
2. Drill four holes in the rear wall of the fireplace for the eyebolt plugs. The holes should
be drilled within the range of positions shown in figure 5 using a no.12 masonry drill.
The holes should be equidistant each side of the centre line of the fireplace to ensure that
the appliance finishes centrally in the opening when tension is applied to the cables.

INSTALLER’S GUIDE
Page 9
Figure 7. Lower Cable Retention
Figure 6. Lower Cable Retention
3. Insert a fibre plug into each hole.
Use the fibre plugs supplied with this
appliance - Never use plastic plugs
instead of the fibre plugs supplied.
Screw the eyebolts into the plugs.
Make sure that the bolts are secure.
4. The chamber box has two small
holes located on the bottom of the
side flanges. Insert one end of each
cable (one cable each side) from the
back through the lower of the two
holes and return the end through the
upper of the holes. See figure
6. Give the cables a pull so that
they grip against the chamber
box flanges.
5. Thread the cables through
the eyebolts. Bottom first, then
top. Return the cables through
the slotted holes near the top of
the chamber box side panel,
and through the “V” shaped
brackets on the inside of the
chamber box - See figure 7.
6. Place the chamber box fully
back into the fireplace opening
so that it is sealed against the fireplace front.
7. Fit a cable retainer over the end of each cable.
8. Pull each cable taut. Push the cable retainers hard up against the “V” brackets.
Tighten the screws in the retainers so that they clamp the cables in position. Apply
tension to the cables by turning the hexagonal adjusters by hand. See figure 7.
9. Inspect the installation of the chamber box against the fireplace. If the chamber box is
aligned squarely and the sealing is satisfactory, fully tighten the cable retainers.
10. If the chamber box is not correctly aligned, release the tension on the cables by
slackening the screws and turning the hexagonal adjusters fully anticlockwise. The
chamber box should then automatically realign itself. Pull each cable taut again and push
the cable retainers back against the “V” brackets. Again, tighten the screws in the retainers
and apply tension to the cables by turning the hexagonal adjusters clockwise as far as
possible.

INSTALLER’S GUIDE
Page 10
11. In front of the ‘V’ shaped brackets is a hole. Feed the free length of the cables into
these holes so that they are available to allow easy removal and refitting of the appliance
during subsequent service calls (See figure 7). Do not cut off the free lengths of cable
5. INSTALLING THE BURNER.
The burner position is pre set.
Under no circumstances must the
burner position be altered from that
shown in this section of the Installer’s
guide.
1 Remove the bracket that is
attached to the rear of the front leg on
the burner. There are two holes in this
bracket. Locate these holes over the two
threaded studs in the base of the
chamber box. Secure the bracket in
place using the nuts supplied. (See
figure 8).
2 Position the burner and casting so
that the burner assembly locates against
the bracket. The fuel bed support plate
on the rear of the burner must
touch the rear inner edge of
the casting. (See figure 9).
3 Secure the burner
position by replacing the
screw previously removed
from the front of the burner
bracket.
4 Continue the
installation of the supply
pipe and ceramic fuel bed as
in the installer’s guide for
the Model 639 Gas Fire.
Figure 9. Locating burner into the Liberty Casting
Figure 8. Locating the burner

INSTALLER’S GUIDE
Page 11
6. FITTING THE DECORATIVE TRIM
The decorative trim is a one
piece trim. It is secured
using four magnets.
Position the magnets as in
figure 10. To fit the trim,
hold the sides of the trim
and locate to the chamber
box flanges.
Figure 10. Magnet Positions

INSTALLER’S GUIDE
Page 12
Figure 11. Smoke match position
7. CHECK FOR SPILLAGE
A spillage check must be made before leaving the installed appliance with the
customer. Make this with all the Ceramic fuel effect in position
1. Close all doors and windows in the room containing the chamber box.
2. Light the appliance and set the control to the ‘High’ position.
3. Leave the appliance on for five minutes.
4. The smoke match should be placed horizontally into the chamber box at the right hand
side. (See figure 11).
The installation is satisfactory if the smoke is drawn into the appliance.
If the smoke is not drawn into the appliance leave the appliance alight at the maximum
setting for a further ten minutes and then repeat the test. If the smoke is still not drawn
into the appliance inspect the sealing to the fireplace surround. Reseal the appliance and
retest. If smoke is still not drawn into the appliance disconnect the appliance and seek
expert advice.
5. If the above test is
satisfactory open all internal
connecting doors, hatches, etc.
in the room. Keep all doors
and windows that open to the
outside of the building closed.
Recheck for spillage as above.
If an extractor fan is installed
in the same room as the
appliance or a connecting
room, check that spillage does
not occur with the fan
operating and all doors and
other openings between the
fan and the appliance open.
If the smoke is drawn into the
appliance, continue with the
installation. If the test is not
satisfactory disconnect the
appliance and advise the
customer of the cause of
failure.
6. Advice the customer that the guarding requirements as shown in the owner’s
guide of the model 639 gas fire also applies to this installation.
/







