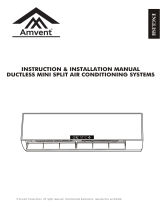Engineering manual
2
ABBREVIATION EXPLANATION.....................................................................................................................................4
PART I PRODUCT OUTLINE.............................................................................................................................................7
1 VRF SYSTEM OUTLINE ..........................................................................................................................................................8
2 PRODUCT MODEL INTRODUCTION ....................................................................................................................................9
3 VRF SYSTEM PROJECT DESIGN .........................................................................................................................................13
PART II VRF SYSTEM WORKING AND CONTROL ELEMENTS INTRODUCTION..................................34
1 REFRIGERATION SYSTEM OUTLINE ...............................................................................................................................35
2 INDOOR UNIT’S FAN CONTROL........................................................................................................................................40
3 OUTDOOR UNIT’S FAN CONTROL.....................................................................................................................................43
4 COMPRESSOR CONTROL.....................................................................................................................................................46
5 EEV(ELECTRONIC EXPANSION VALVE) CONTROL .......................................................................................................52
6 SYSTEM FAULTS AND PROTECTIONS ..............................................................................................................................55
PART III INDOOR UNIT.....................................................................................................................................................63
1 SLIM CASSETTE SERIES (CKV) ..........................................................................................................................................64
2 CASSETTE SERIES(KXV)......................................................................................................................................................89
3 FLOOR AND CEILING SERIES(SXV).................................................................................................................................114
4 SLIM DUCTED SERIES(DLV) .............................................................................................................................................139
5 DUCTED SERIES(DSV)........................................................................................................................................................162
6 WALL MOUNTED SERIES(PNV) ........................................................................................................................................178
PART IV OUTDOOR UNIT..............................................................................................................................................203
1 OUTDOOR UNIT...................................................................................................................................................................204
2 HMI(HUMAN AND MACHINE INTERFACE) INTRODUCTION.....................................................................................236
PART V CONTROLLER COMPONENTS ...................................................................................................................245
1 VRF CONTROL SYSTEM INTRODUCTION......................................................................................................................246
2 LWC(LOCAL WIRED CONTROLLER) INTRODUCTION ................................................................................................247
3 LWCS(LOCAL WIRED CONTROLLER SIMPLIFIED) ......................................................................................................278
4 IR-RC(INFRA-RED REMOTE CONTROLLER)..................................................................................................................293
PART VI IDU AND ODU TROUBLESHOOTING.....................................................................................................300
1 FAULT AND PROTECTION CODE LIST ............................................................................................................................301
2 INDOOR UNIT TROUBLESHOOTING ...............................................................................................................................303
3 OUTDOOR UNITS TROUBLESHOOTING .........................................................................................................................324
PART VII APPENDIX.........................................................................................................................................................364





















