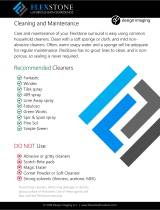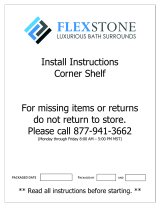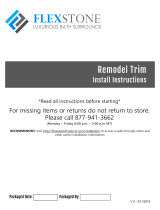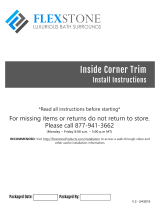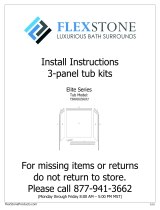Page is loading ...

FlexStoneProducts.com 5/18
Install Instructions
FlexStone Shower Base
For missing items or returns
do not return to store.
Please call 877-941-3662
(Monday through Friday 8:00 AM – 5:00 PM MST)
Models:
FLXSBR6032
FLXSBL6032

FlexStoneProducts.com - 1 - 5/18
FlexStone Shower Base
Please inspect packages for damage or missing pieces, and read instructions carefully prior to
installation. If you have any questions or issues, please call our customer support Monday through Friday
8:00 AM – 5:00 PM MST at 877-941-3662.
Visit FlexStoneProducts.com for up-to-date manuals and additional product information.
Required Tools
Level
2” Compression-fitted
“Receptor Base”
Shower Drain
Caulk
Gun
Drill
Tape Measure
1 ½” Stainless Steel
Screws
Adhesive
100% Silicone

FlexStoneProducts.com - 2 - 5/18
Consult your local building codes with questions on installation compliance
standards. Building and plumbing codes may vary by location, and FlexStone
Bath Systems is not responsible for code compliance standards for your
project. If required by local code, use a competent and licensed plumber for
all plumbing installation.
1. Be sure to read these installation instructions carefully before starting to install the
FlexStone Shower Base.
2. Before installing your FlexStone Shower Base, check all boxes and packaging for
shipping damage. If unit has been damaged during shipping or has a defect, please
contact FlexStone Customer Support immediately at 1-877-941-3662.
3. Be sure that the installation surface is flat, level and solid and will be able to support
the total weight of the shower base. Also, make sure that all framing around the
base is square. Please note that irregular installation surface level or improper angle
of side walls will result in serious problems for your installation.
4. This shower base does not include a drain assembly. The drain opening is 3 ¼” in
diameter and accepts a standard 2” compression fitted “receptor base” drain.
Examples of compatible shower drains:
Brand
Model #
Description
Sioux Chief
827-2B
Cast Brass Body Drain
Sioux Chief
828-2
PVC Drain
Oatey
42044
ABS 2-part Solvent Weld Shower
Drain w/Stainless Steel Strainer
Oatey
42045
PVC 2-part Solvent Weld Shower
Drain w/Stainless Steel Strainer
AB&A
ABA34490
Receptor Base - Rib Grip CP ABS
AB&A
ABA34490SNAP
Receptor Base - Rib Grip Snap CP
ABS
AB&A
ABA34500
Receptor Base - Rib Grip CP PVC
AB&A
ABA34500SNAP
Receptor Base - Rib Grip Snap CP
PVC
Before Starting

FlexStoneProducts.com 3 5/18
IMPORTANT NOTE:
Dimensions are provided for reference only. Measure the actual shower base before
installation. This includes overall dimensions and drain location. Allowed tolerance for
center of the drain is +/-1/2".
FlexStone Shower Base Dimensions

FlexStoneProducts.com - 4 - 5/18
Installation Instructions
1. Before beginning the installation of the shower base, make sure that the sub-floor and stud walls
are square and plumb. Cut a 5” x 5” opening in the sub-floor to allow room for the drain. Follow the
assembly instructions provided with your shower drain and ensure that the 2” drain waste pipe
extends above the surface of the sub-floor and the height of the shower base. The product
drawings on the previous page show the location of the drain for the shower base.
2. Check to make sure the shower base fits properly over the drain location by temporarily placing the
shower base into position so that the drain hole aligns with the drain pipe and the shower base fits
tight against the studs of each wall.

FlexStoneProducts.com - 5 - 5/18
3. Ensure that the sub-floor is clear of debris and completely flat and level. The entire bottom of the
base must be in contact with a flat, level surface. The shower base will not drain properly if the
subfloor surface is not level. Place a level on the threshold and nailing flanges of the shower base
to ensure the base is level before gluing the base to the sub-floor. Use a pencil to mark each stud
at the top of the nailing flange. Do not use shims to level the shower base. If the sub-floor is not
level, use a self-leveling concrete and wait for it to completely dry before installing the shower
base.
4. Following the shower drain manufacturer’s installation instructions, install the shower drain (NOT
INCLUDED) by first cutting the drain pipe to the appropriate height for the shower drain. Next,
remove the strainer from the drain. Apply silicone around the edge of the drain hole in the shower
base between the upper portion of the drain body and the shower base. Insert the upper portion of
the drain body in the drain hole of the shower base. Install the included gaskets under the shower
base between the shower base and the lower drain body. Twist the lower drain body, while
securing the upper drain body, until tight.
DRAIN ASSEMBLY
Strainer
Upper Drain Body
Silicone Sealant
Shower Base
Lower Drain Body
Friction Gasket
Rubber Gasket

FlexStoneProducts.com - 6 - 5/18
5. Apply adhesive to the floor beneath the shower base. Apply enough adhesive to support the entire
bottom of the shower base. This will add additional stability and prevent the base from shifting
position.
6. We strongly recommend using a licensed plumber to connect the drain assembly to the
drain pipe. If your selected drain is a glue-in style, apply the appropriate glue to the drain pipe
and the inside surface of the lower drain body. Be sure to use the correct glue based on your drain
pipe and drain assembly type (i.e. ABS or PVC). After the adhesive has been applied, place the
shower base on the floor with the drain assembly sliding over the drain pipe. Push the shower base
down until the top of the nailing flange aligns with the pencil marks drawn on the studs. Place a
level on the threshold in all directions to ensure the base is completely level. Wipe away any excess
adhesive.

FlexStoneProducts.com - 7 - 5/18
7. Drill 3/16” pilot holes near the top of the nailing flange at all stud locations. After drilling the pilot
holes, apply a small amount of silicone to the pilot holes and use 1 ½” stainless steel screws to
secure the shower base to the studs. Be careful not to overtighten the screws, as this can crack the
nailing flange. If a gap exists between the shower base and a wall stud, use wooden shims to fill
the gap before installing the screws. Trim all shims at the same height as the nailing flange.
8. Install the shower walls according to the instructions provided with the FlexStone shower wall
surround kit. Before installing the FlexStone walls, waterproof backer board (cement board or
waterproof drywall) should be installed above the nailing flanges and secured to the wall studs. The
FlexStone wall panels are then installed with adhesive to the backer board, with the bottom of the
FlexStone panels resting directly against the FlexStone surface inside the shower base. Finally, seal
all joints between the wall panels and the shower base, and where the front of the shower base
meets the floor with Performance Pro 100% color-matched silicone.
Helpful Hint: Use a sheet of cardboard on top of the shower base floor to protect the base during
the installation of the backer board and FlexStone wall panels.
Pilot Holes

FlexStoneProducts.com - 8 - 5/18
CLEANING AND MAINTENANCE
Care and maintenance of your FlexStone shower base is easy using common household cleaners.
Clean with a soft sponge or cloth, and a mild, non-abrasive cleaner. Often, warm soapy water and a
sponge will be adequate for regular maintenance. Avoid using abrasive or gritty cleaners, which
may damage the surface of the shower base. Use of these agents will also void the warranty.
PLEASE WAIT AT LEAST 24 HOURS BEFORE USING YOUR NEW SHOWER BASE. PRIOR TO
USE BE SURE ALL DRAIN FITTINGS HAVE BEEN PROPERLY INSTALLED AND SEALED.

FlexStoneProducts.com - 9 - 5/18
PACKAGE CONTENTS:
PRODUCT TYPE
FLEXSTONE SHOWER BASE
PACKAGED DATE PACKAGED BY AND
/
