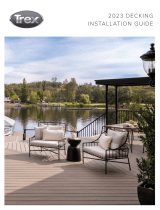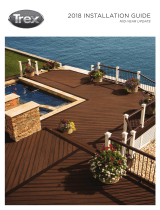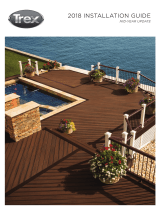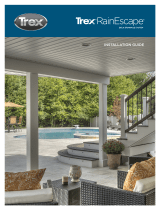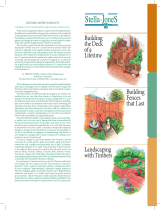Page is loading ...

INSTALLATION INSTRUCTIONS
TOOLS: Scissors or utility knife, staple gun,
caulk gun (Fig. 1).
PREP: Read all instructions completely
before beginning. Place a midspan nailer on
the underside of joist to keep them straight.
STEP 1 Installing the
Trex RainEscape downspout
• Cut downspouts along one 12" or 16" side
on score mark based on joist spacing
(Fig. 2).
• Install all downspouts along one rim joists
and/or ledger board; cut out side towards
open deck bay (Fig. 3).
• Downspout should extend 1" into gutter:
cut or extend as necessary.
STEP 2 : Installing the
Trex RainEscape trough
• When working with the Trex RainEscape
trough material, ensure that the smooth/
shiny side always faces up. Do not seam
or overlap the troughs to extend its
length. Consult the installation guide
or call a Trex RainEscape specialist
at 1-877-348-1385 for options.
• Line up the 1-1/2
"
score with the second joist.
• At the ledger slide 3
"
of trough under
existing siding or flashing ensuring
trough sits on top of ledger board.
• Place first staple at ledger board on
inside joist to tack trough (Fig. 4).
• Unroll trough to downspout using 1-1/2
"
score mark on inside joist as guide.
• Cut length to back wall of downspout,
cutting a 1" wide by 3/4
"
tab at center
edge of trough (fold tab down) to
prevent wicking (Fig. 5).
• To remove memory from sheet, backroll
the last few inches of the trough (Fig. 6).
• Pull trough tight ensuring memory is
released and place second staple on
inside joist through downspout (Fig. 7).
• On outside joist, form a trough into
downspout while lining up the edge of
trough with outside of joist. Place third
staple through trough and downspout
on outside joist (Fig. 8).
• Pull corner at ledger and outside joist
tight keeping entire length of trough
smooth and wrinkle-free; place fourth
staple on outside joist at ledger (Fig. 9).
• To test for correct slope, pour cup of
water on trough at ledger board
ensuring water runs to downspout.
• Continue stapling every 6
"
to 8
"
from
ledger to downspout on both joists
to secure.
STEP 3 : Remaining joists
• Follow step two for remaining joists
(Fig. 10).
STEP 4 : Tape all seams
• Make sure tape completely covers all
seams and anywhere a screw will
penetrate the Trex RainEscape system.
NOTE: When installing deck boards using a
pneumatic screw system, use extreme caution
to be plum to the joist. Carefully follow
instructions on how to operate the gun and
how to properly install deck fasteners.
1: Ensure the screw is centered on the joist.
2: If the trough or tape is torn during
install, repair immediately.
3: Make sure deck board is secure against
the previous to prevent movement
while fastening.
Do make all joists straight
and square.
Do add outlets to gutter
every 12' - 14'.
Do cover all joists and
blocking with trough
material, then tape.
Do cover the Trex
RainEscape system
with deck boards.
Do ensure the troughs
and downspouts are dry
and clear of debris before
applying the tape.
Do Not staple Trex
RainEscape products
anywhere other than into
or over floor joists, ledger,
rim joists, or headers.
Do Not use spiked hidden
fasteners or any fastener
without a flat base to
provide pressure to butyl
tape. Call a Trex
RainEscape Specialist
at 1-877-348-1385 for
recommendations.
Do Not overdrive
double thread screws.
Do Not stand anywhere
other than the top of
the floor joists, ledger,
rim joists, or headers.
The Trex RainEscape
system can not support
body weight.
Do Not use nails to
attach the deck boards
above the Trex
RainEscape system.
For non-standard deck sizes, special cases, or questions,
please scan the QR or contact a Trex RainEscape
Specialist at trexrainescape.com or 1-877-348-1385.
IMPORTANT: Water test prior to installation of decking and again after decking is installed.
Fig.1 Fig.2 Fig.3 Fig.4 Fig.5 Fig.6
Fig.7 Fig.8 Fig.9 Fig.10 Fig.11 Fig.12
DO NOT:
DO:
FOR STANDARD
RECTANGULAR DECK

3 EASY WAYS TO MAKE SURE
YOUR INSTALLATION GOES WELL
To calculate what you need, visit our materials estimator at:
trexrainescape.com/materials-estimator
• How-to-videos
• Installation Guide
Call a RainEscape Specialist at:
1-877-348-1385
Email us at:
info@trexrainescape.com
• Included in each trough roll
www.trexrainescape.com Contact Us Installation Sheet
1 2 3
rev. 2-21
DECK DRAINAGE SYSTEM
© 2021 Trex Company, Inc. All rights reserved. Trex® RainEscape® products are manufactured and sold by IBP, LLC under a Trademark License Agreement
with Trex Company, Inc. RainEscape® is a federally registered trademark of IBP, LLC.
/



