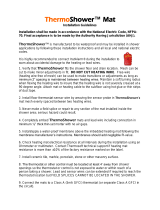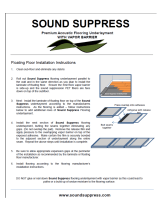
Rev.1.12.09.10 14
CONDITIONS/EXCLUSIONS TO THE LIMITED WARRANTY
THIS 10-YEAR LIMITED WARRANTY IS FURTHER MADE SUBJECT TO THE FOLLOWING
CONDITIONS AND EXCLUSIONS, PLEASE READ THE FOLLOWING CAREFULLY:
1. Required Installation. To be covered by this Limited Warranty, the Product must be installed
indoors following the Manufacturer’s recommended installation instructions for the Product and the
manufacturer’s recommended installation instructions for the Applicable Flooring. This Product may
only be used in “Type II” flooring applications, and is not suitable for areas exposed to constant
moisture such as shower stalls, dairies, etc. This Product may not be used directly over expansion
joints.
2. Limitation on Causes of Defects Covered Under Warranty. This limited warranty covers only
defects in manufacturing materials or workmanship and does not cover defects, malfunctions or
failures resulting from any other cause including, without limitation: (i) improper or inadequate
installation; (ii) damage caused by trades people or visitors to the job site or by cutting or puncturing
or other post installation damage to the heating elements; (iii) defects caused by fire, flood, tornado,
hurricane, earthquake, acts of God, differential settlement, insect infestation, extraordinary
environmental conditions, riot or other civil insurrections, or acts of war or conflict; (iii) defects caused
by abusive conditions or accidents, such as but not limited to cutting, severe impact or abnormal
vibrations; (iv) installation or use of the Product in any manner not recommended by the Manufacturer;
and, (v) defects caused by improper or inadequate maintenance, cleaning, use or care of any
Applicable Flooring installed over the Product, including without limitation, the use of improper or
unrecommended cleaning solutions or cleaning practices.
3. Controlling Document. This warranty is the sole and exclusive description of warranties applicable
to the Product. Any written or oral representation, warranties or guarantees concerning the Product
which are inconsistent with or beyond the scope of the description contained herein are superceded by
this document and deemed inapplicable or void.
4. Required Procedures to Submit a Warranty Claim. In order to obtain performance of any
warranty obligation, the Owner must do the following:
Contact the Manufacturer at the toll free number listed below or by mail at the address listed below,
and request a claim form or visit www.thermosoft.com/rma/ to download the form. Complete and
return the claim form along with the defective Product, Product Label showing serial number, the
original dated sales receipt and a copy of the resistance measures recorded during installation to the
Manufacturer by certified mail return receipt requested within the Limited Warranty Period. The phone
number and address to contact the Manufacturer for these purposes is as follows:
Thermosoft International Corporation
Attention:
Warranty Claim Department
701 Corporate Woods Drive
Vernon Hills, IL 60061
Phone: (847) 279-3800 Fax: (847) 279-8845
THIS LIMITED WARRANTY IS GIVEN IN LIEU OF IMPLIED WARRANTIES. IMPLIED
WARRANTIES OF MERCHANTABILILITY AND FITNESS FOR PARTICULAR PURPOSE ARE
DISCLAIMED.
THIS WARRANTY GIVES YOU SPECIFIC LEGAL RIGHTS. YOU MAY ALSO HAVE OTHER
RIGHTS THAT VARY FROM STATE TO STATE. TO THE EXTENT ALLOWED BY
APPLICABLE LAWS, MANUFACTURER HEREBY DISCLAIMS ANY AND ALL SUCH
RIGHTS.
UNDER NO CIRCUMSTANCES SHALL MANUFACTURER BE LIABLE TO THE OWNER, OR
ANY OTHER PERSON FOR ANY CONSEQUENTIAL, INCIDENTAL, ECONOMIC, DIRECT,
INDIRECT, GENERAL, OR SPECIAL DAMAGES ARISING OUT OF ANY BREACH OF
WARRANTY, EXPRESS OR IMPLIED, UNDER THIS CONTRACT.
SOME STATES DO NOT ALLOW THE EXCLUSION OR LIMITATION OF INCIDENTAL OR
CONSEQUENTIAL DAMAGES, SO THE ABOVE LIMITATION OR EXCLUSION MAY NOT
APPLY TO YOU.
THIS LIMITED WARRANTY HEREBY SUPERSEDES ALL PRE-EXISTING WARRANTIES,
EITHER EXPRESS OR IMPLIED, RELATING TO THE PRODUCT.


















