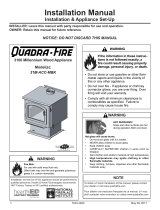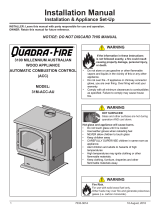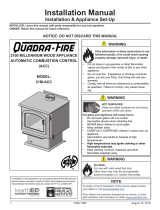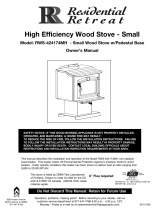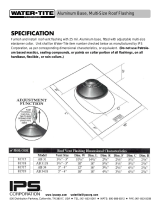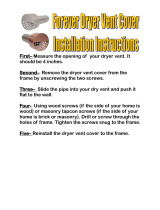
4 7062-197G August 13, 2018
Explorer I
D. Glass Specications
This appliance is equipped with 5mm ceramic glass.
Replace glass only with 5mm ceramic glass. Please
contact your dealer for replacement glass.
C. Mobile Home Approved (USA only)
G. Sleeping Room
H. California - Prop65
• This appliance is approved for mobile home
installations; when not installed in a sleeping room and
when an outside combustion air inlet is provided.
• The structural integrity of the mobile home oor, ceiling,
and walls must be maintained.
• The appliance must be properly grounded to the frame
of the mobile home with #8 copper ground wire.
• Outside Air Kit, part OAK-ACC must be installed in a
mobile home installation.
F. Combustible Materials
Material made of/or surfaced with any of the following
materials:
- Wood - Compressed Paper
- Plant Fibers - Plastic
- Plywood/OSB - Sheet Rock (drywall)
Any material that can ignite and burn: ame proofed or not,
plastered or non-plastered.
E. Non-Combustible Materials
Material which will not ignite and burn, composed of any
combination of the following:
- Steel - Plaster
- Brick - Iron
- Concrete - Tile
- Glass - Slate
Materials reported as passing ASTM E 136, Standard Test
Method for Behavior of Metals, in a Vertical Tube Furnace
of 750° C.
Hearth & Home Technologies WILL NOT warranty
appliances that exhibit evidence of over-ring. Evidence of
over-ring includes, but is not limited to:
• Warped air tube
• Deteriorated refractory brick retainers
• Deteriorated bafe and other interior components
NOTE: Hearth & Home Technologies, manufacturer
of this appliance, reserves the right to alter its
products, their specications and/or price without
notice.
Improper installation, adjustment, alteration, service or
maintenance can cause injury or property damage.
For assistance or additional information, consult a qualied
installer, service agency or your dealer.
• Installation and use of any damaged appliance.
• Modication of the appliance.
• Installation other than as instructed by Hearth &
Home Technologies.
• Installation and/or use of any component part not
approved by Hearth & Home Technologies.
• Operating appliance without fully assembling all
components.
• Operating appliance without legs attached (if
supplied with appliance).
• Do NOT Over re - If appliance or chimney connector
glows, you are over ring.
Any such action that may cause a re hazard.
WARNING
Fire Risk
Hearth & Home Technologies disclaims any
responsibility for, and the warranty will be voided
by, the following actions:
WARNING
This product and the fuels used to operate this product (wood), and
the products of combustion of such fuels, can expose you to
chemicals including carbon black, which is known to the State of
California to cause cancer, and carbon monoxide, which is known to
the State of California to cause birth defects or other reproductive
harm. For more information go to: WWW.P65Warnings.ca.gov
When installed in a sleeping room it is recommended that
a smoke and/or CO alarm be installed in the bedroom. The
size of the room must be at least 50ft³ per 1,000 Btu/hr
stove input, if the stove exceeds the room size, out air must
be installed.




















