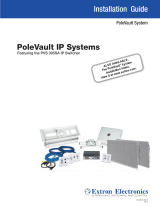
- 7 -
Thank you for choosing PREMIER MOUNTS for your installation needs.
If you have any questions please contact PREMIER MOUNTS
Information is shown on the front of this page.
Ceiling anchoring
Step 5
Wood joist: Secure the four (4) ¼" eye lag screws to the wood
joist on the ceiling. Make sure eye lag screws are properly
secured to the joist before securing the wire to the turnbuckles
on the plate.
Concrete: Use (commercially available) suitable hardware
depending on your installation environment. And follow the
instructions below.
Truss ceiling: Use (commercially available) suitable hardware
depending on your installation environment. And follow the
instructions bellow.
Loop the wire through the eye lag screws, anchors, or truss and
twist the wire at least five (5) times itself to secure it. Run the
other end of the wire through the turnbuckle and twist the wire
at least five (5) times around itself to secure it.
See figure 6 & 7.
CAUTION: The final loop on the wire has to tightly bend and
secured to the wire to prevent the wire from untwisting itself.
Twist the turnbuckles to fine tune adjust.
CAUTION: Recheck all hardware and installation for proper
tightness and security and replace the til
Tiles
Ceiling main
Turnbuckles
14 (ga) Wire
14 (ga) Wire
Ti
htl
secured
Concrete Wood joist Truss
CAUTION: Loop the 14 (ga) wire at
least 5 times around itself. The final
loop has to be secured to prevent the
wire from becoming untied.
Do this for the eye lag screws and
turnbuckles
T-bar frame rails
Figure 6
Figure 7







