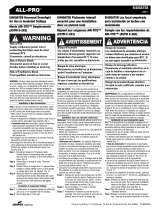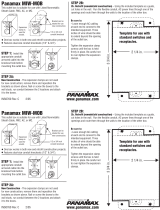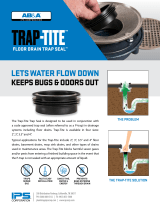
DESCRIPTION
The H995ICAT is a dedicated LED small aperture IC AIR-TITE™
housing for use with Halo RL4 Series LED modules. It is designed
for use in insulated ceilings where it will be in direct contact with
insulation*. It is an AIR-TITE™ housing designed to prevent air
flow between occupied spaces and unconditioned areas.
Housings
• Doublewallaluminum
construction helps dissipate heat.
The inner housing can be adjusted
in the plaster frame to compensate
for different ceiling materials.
• Designedforinsulatedceilings
in direct contact with insulation*.
(May also be installed in
non-insulated ceilings.)
Plaster Frame
• Galvanizedsteeldie-formed
construction.
• Theinnerhousingcanberemoved
from plaster frame to provide
access to the junction box.
• Plasterframefeaturesinclude:
- Patentedregressedlocking
screw positioned for securing
hanger bars from below the
ceiling.
- Cutouts for easily crimping hanger
bars in position.
- AIR-TITEaperturegasketis
pre-installed.
- HALO identity embossed on
plaster frame
Slide-N-Side™ Junction Box
• Positionedtoaccommodate
straight conduit runs
• Seven1/2”tradesizeconduit
knockoutswithtruepry-outslots
• Slide-N-Sidewiretrapsallow
non-metallic sheathed cable to be
installed without tools and without
removingknockouts.
• Acceptsawiderangeofnon-
metallic(typeNM)sheathed
cables - the standard cable types
used in lighting in both U.S. and
Canada.
- Allows wiring connections to be
made outside the junction box
- Simply insert the cable directly into
the trap after connections are
made.
- Accommodates the following
standard non-metallic sheathed
cablesizes:
(US)#14/2,#14/3,#12/2,#12/3
(Canada)#14/2,#14/3,#12/2
“Quick Connect” Connectors
Threequickconnectwiring
connectors included.
GOT NAIL! Pass -N-Thru™
Bar Hangers
• Pre-installednaileasilyinstalls
inregularlumber,engineered
lumber and laminated beams.
• Safetyandguidancesystem
preventssnagging,ensures
smooth straight nail penetration
and allows bar hangers to be easily
removed if necessary.
• Automaticlevellingflangealigns
the housing and lets you hold the
housing in place with one hand
while driving nails.
• Housingcanbepositionedatany
pointwithin24”joistspan.
• Pass-N-Thru™featureallowsbar
hangers to be shortened without
removing from plaster frame.
• Scorelinesallow“tool-less”
shorteningfor12”joists.
• IntegralT-barclipsnapsonto
T-bars - no additional clips
required
LED Module Connection
Halo LED RL4 Series modules simply
installwithaplug-in120Vlinevolt-
age wiring connector (UL and CSA
Listed Luminaire Disconnect). This
non-screw-base LED connection
preserves the high efficacy rating of
the luminaire (see also LED Module
specifications).
Warranty
Cooper Lighting provides a five year
limited warranty on Halo RL4 LED
Luminaires which includes the LED
RecessedHousing,andLEDmodule.
Labels
• UL/cULListed1598Luminaire
• UL/cULListedforDampLocation
• UL/cULListedforWetLocation,
with select trims
• UL/cULlistedforFeedThrough
• UL/cULlistedforDirectContact
with insulation and combustible
material*
Compliance
• UsewithdesignatedLEDlight
enginesandtrimsforENERGY
STAR® qualification.
• CanbeusedforStateofCalifornia
Title24highefficacycompliance
with designated LED light engines
and trims.
• CanbeusedforInternational
Energy Conservation Code (IECC)
high efficacy compliance with
designated LED light engines
and trims.
• RefertoH4LEDLightEngineand
Trim specification sheets online
for compliance information.
Qualification
IC and AIR-TITE™
CertifiedunderASTM-E283and
listedUL/cUL1598.Maybeused
to meet insulated ceiling* and
restricted air-flow requirements
suchas:
• WashingtonStateEnergyCode
• InternationalEnergyConservation
Code (IECC)
• NewYorkStateEnergy
Conservation Construction Code
(NY-ECCC)
• StateofCaliforniaTitle24
“RecessedLuminairesinInsulated
Ceilings.”
*Nottobeusedindirectcontact
with spray foam insulation.
DESIGN FEATURES
H995ICAT
4-Inch New Construction
Insulated Ceiling AIR-TITE™
Recessed Housing
For Halo LED Module
RL4 Series
High Efficacy LED Housing
www.cooperlighting.com
ADV120463
December18,20124:36PM
FOR USE IN
INSULATED CEILINGS
FOR DIRECT CONTACT
WITH INSULATION*
ALSO SUITABLE FOR
NON-IC CEILINGS
Catalog #
Project
Comments
Preparedby
Type
Date
HALO
®
DIMENSIONS
5-1/4 inch
(133 mm)
8-1/2 inch
(216 mm)
1/2 inch
(13 mm)
4-3/8 inch
(111 mm)
Ceiling opening
5-1/2 inch
(140 mm)
Can be used with
Qualified and compliant with
select LED modules. Refer
to ENERGY STAR
®
Qualified
Products List and CEC (T24)
Appliance Database for
listings.

H995ICAT
HALO
®
ORDERING INFORMATION
SAMPLE NUMBER: H995ICAT - RL406830WH
Complete unit includes Halo H995 series housing and RL4 LED.
Housing and RL4 LED to be ordered separately.
RL406= 4" LED Retrofit Module,
Dimmable, 120V
8= 80 CRI 30= 3000°K WH= White Baffle and Trim Ring
SN= Satin Nickel Baffle and Trim Ring
RL4 LED Module*
H995= 4” LED Housing with
dedicated LED luminaire
connector (high efficacy
compliant)
ICAT= 4" Dedicated LED Insulated Ceiling, AIR-TITE New Construction Housing
Housing
www.cooperlighting.com
Note:SpecificationsandDimensionssubjecttochangewithoutnotice.
Visitourwebsiteatwww.cooperlighting.com
CustomerFirstCenter1121Highway74SouthPeachtreeCity,GA30269770.486.4800FAX770486.4801
CooperLighting5925McLaughlinRd.Mississauga,Ontario,CanadaL5R1B8905.507.4000FAX905.568.7049
*Refer to LED module specication sheet for additional information.
-
 1
1
-
 2
2
Halo H995ICAT Specification
- Type
- Specification
- This manual is also suitable for
Ask a question and I''ll find the answer in the document
Finding information in a document is now easier with AI
Related papers
-
Halo H995RICAT Specification
-
Halo E7ICATNB Specification
-
Halo RL460WH930 Dimensions Guide
-
Halo H750ICAT Dimensions Guide
-
Halo H7ICAT Specification
-
Halo 5186WH Specification
-
Halo RL4 Installation guide
-
Halo RA406927WHR Specification
-
Halo RL4069BLE40AWHR Dimensions Guide
-
Halo RL460WH930DMR Dimensions Guide
Other documents
-
Cooper Lighting H4 User manual
-
NICOR 17002ANB Installation guide
-
Cooper HALO RL460 Series Instructions Manual
-
 Halo Lighting EI400ATSB Installation guide
Halo Lighting EI400ATSB Installation guide
-
Progress Lighting P88-ICAT Installation guide
-
Battic Door Energy Conservation Products 22x30R42 Specification
-
 Panamax MIW-POWERKIT-MOB User manual
Panamax MIW-POWERKIT-MOB User manual
-
 AB&A 69440 Specification
AB&A 69440 Specification
-
Progress Lighting P87-LED Installation guide




