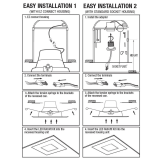
Specifi cations, compliances and dimensions subject to change without notice
EATON Halo Product Catalog Recessed Downlighting
11
•
Pre-installed nail easily installs in regular
lumber, engineered lumber and laminated beams
•
Mini foot levelling flange aligns the housing
to the bottom of the joist
•
Integral T-bar clip snaps on to T-bars
- no additional clips are required
•
Additional screw points provided for securing to grid
where required by code
•
E5 & E7 feature a gasket seal between the housing
aperture, frame, & ceiling in a special design
that limits airflow between unconditioned areas and
conditioned spaces for a true Air-Tite installation
without additional gaskets or caulk
•
Standard recessed housings may allow up
to 5.0 cubic ft. per minute of air leakage into
unconditioned spaces
•
Air-Tite fixtures are test certified to the American
Society for Testing and Materials procedure ASTM
E283 as having an air leakage rate not more than 2.0
cfm (0.944 L/s) when tested at a 1.57 psf (75 Pa)
pressure differential
•
Meets codes that require a gasket between a recessed
housing and ceiling
•
Additional benefits include: Savings in HVAC bills, preventing moisture
damage to attic areas, reduced sound transmission between floors, and
eliminating drafts for greater comfort
•
Compact design for ease in remodel installation
•
Hinged and captive door for easy access
•
(2) Slide-N-Side
™
wire traps allow
non-metallic (NM) sheathed cable to be
installed without tools or removing knockouts
• Allows wiring connections to be
made outside the junction box
• Simply slide the cable into the
trap after connections are made
• Accommodates the following standard
non-metallic (NM) sheathed cable
types for both U.S. and Canada:
(US) #14/2, #14/3, #12/2, #12/3
(Canada) #14/2, #14/3, #12/2
•
(3) 1/2" conduit pry-outs
•
cULus Listed Compact 10 in
3
box volume, listed for maximum
(6) No. 12 AWG or (8) No. 14 AWG 90° C splice conductors in box
Patented All-Nail
™
Hanger Bracket
Patent Pending Air-Tite
™
Construction
Patent Pending Remodel J-Box with Slide-N-Side
™
•
q-Channel bars feature an unique inverted “q”
interlocking channel for rigidity and stability
•
Housing positions at any point within
24" joist span
•
Pass-N-Thru
™
allows the bars to pass
through each other for tool-less shortening
in tight spots less than 12" without removing
from the plaster frame. Push bars together
and flex at score hole break points
•
Bar hangers need not be removed from
frame for shortening
Patented q-Channel Bars with Pass-N-Thru
™
•
(3) 4-Port push-in wire nuts included
•
Captive tray holds color-coded push-nuts
in place allowing for one-handed connections
to line, neutral & ground
•
Speeds installation and increases reliability
•
Simply strip and insert supply wires
•
No additional wire nuts required
Patent Pending Quick Connect
™
Remodel Wiring Tray
•
Hinged and captive door for easy access
•
Repositionable J-box can be moved to alternate
side of frame to avoid obstructions
•
(4) Slide-N-Side
™
wire traps allow non-metallic
(NM) sheathed cable to be installed without
tools or removing knockouts
• Allows wiring connections to be made
outside the junction box
• Simply insert the cable directly into the
trap after connections are made
• Accommodates the following standard
non-metallic (NM) sheathed cable
types for both U.S. and Canada:
(US) #14/2, #14/3, #12/2, #12/3
(Canada) #14/2, #14/3, #12/2
•
(4) 1/2" conduit pry-outs
•
cULus Listed Compact 16 in
3
box volume, listed for maximum
(10) No. 12 AWG or (14) No. 14 AWG 90° C splice conductors in box
Patented Repositionable J-Box with Slide-N-Side
™
•
Attached box gets into tight spaces
•
Allows ease of installation passing through the ceiling aperture
•
Die formed flange maintains precise concentricity
•
Integral flange secures fixture against the ceiling
•
(2) Locking screws accessible from below the ceiling
•
Universal screw head (hex, slot or Phillips)
Remodel Attached - Box Design
Remodel Flange
Universal Locking Screw
10
5
9
7
6
1
2
3
™
•
(2) Exclusive integral speed clamps
securely lock housing to ceiling
•
Locking tabs securely lock to ceiling
and can be easily repositioned
•
Tabs engage and tighten with internal
drive screws – a low torque power
screwdriver speeds installation
•
Two-tier tabs adjust for 3/8" to
2" for various ceiling materials
Patented Remodel Speed Clamps
8
4A
4B
•
(3) 4-Port push-in wire nuts included
•
Speeds installation and increases reliability
•
Simply strip and insert supply wires
•
No additional wire nuts required
Quick Connect
™
Push Wire Nuts
™
•
UL1598 Luminaires
•
Designed and manufactured to Underwriters Laboratories
Standard for Safety – UL 1598
•
Luminaires additionally comply with National Electric Code (NEC), NFPA70
cULus Listed
11
E5 (5") & E7 (6") Housing Installation Features
Halo Recessed Lighting




















