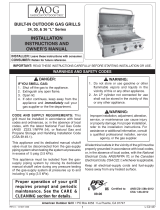Page is loading ...

1
INSTALLER: Leave these instructions with consumer.
CONSUMER: Retain for future reference.
IMPORTANT INFORMATION & TECHNICAL DATA
Read these instructions and the safety and installation portions of the grill instructions before liner installation.
The insulating liner kit includes the pre-assembled liner, two support hangers, and a heat shield. Liner
cutout dimensions are given in Table 1. A nominal
1
/
16
" gap around the back and sides of the liner is
recommended for ease of installation. A minimum of 5" from combustible material is required directly
below the top of the support hangers/Stud A, to allow for clearance of the heat shield (See Fig. 2-2). If
a complete combustible shelf is installed beneath the heatshield, it must contain two ventilation cutouts.
The cutouts must be located directly below the right hand and left hand ends of the heatshield. Reference
Table 2 for dimensions. If the countertop thickness exceeds 2", new screw holes must be made in the
support hangers.
Countertops and cabinet faces made of combustible material, such as wood, Formica, and Corian, can
extend up against the outside walls of the insulating liner and be joined by a bead of silicone sealer rated
for 400° or higher, as shown in Fig. 3-1. Never build over the insulating liner with combustible materials, as
this will interfere with the grill hanger.
The cabinet base must include 100 sq. in. of ventilation within 12" of the fl oor. Refer to the grill safety
precautions and installation instructions for additional propane gas venting requirements (if applicable).
Replacement parts may be obtained from your nearest American Outdoor Grill dealer. For assistance in
locating a dealer, you may contact the factory at the address listed below.
REV 6 - 0908120904
L-C2-21509
AMERICAN OUTDOOR
GRILL INSULATING
LINER INSTRUCTIONS
AMERICAN OUTDOOR GRILL
Grill
series
Liner
Model
Height Width Depth
24" 24-IL 8
5
/
8
" 30
1
/
4
" 22
1
/
4
"
30" 30-IL 8
5
/
8
" 36
1
/
4
" 22
1
/
4
"
36" 36-IL 8
5
/
8
" 42
1
/
2
" 22
1
/
4
"
Table 1 - Enclosure cutout dimensions (for liner)
Grill series Width Depth
24" 6
1
/
4
" 13
1
/
8
"
30" 6
1
/
4
" 13
1
/
8
"
36" 6
1
/
4
" 13
1
/
8
"
Table 2 - Combustible shelf cutout dimensions
American Outdoor Grill • P.O. Box 4053 • La Puente, CA 91747 • www.americanoutdoorgrill.com

2
IMPORTANT INFORMATION & TECHNICAL DATA (cont.)
Y
Penciled
lines
X
Front
Support
hanger (2)
Fig. 2-1 Interior Side View
Countertop
Stud
A
Support hangers are to sit
level with the top of stud A
Note: Additional framing may be necessary to
properly anchor the support hangers.
Step 1: On the inside of the grill opening, pencil
in a vertical line X" from the front of the
enclosure. Then, pencil in a second line, Y"
(back) from the fi rst line. (See Table 1 and
Fig. 2-1 for dimensions). Do the same on
the opposite side as well.
Note: The distance between lines 1 and 2 must
be Y" to allow for proper alignment and
installation of the heat shield with the
support hangers (see Fig. 2-1 & Fig. 2-2).
Step 2: Align the top of the support hangers level
and fl ush with the opening 8
5
/
8
" down from
the countertop (i.e., the top of stud A). Line
up hanger holes with your penciled lines
(see Fig. 2-1 & Fig. 2-2) and screw into
position.
Step 3: Bend the 4 heatshield tabs upward, slightly
less than a right angle, approximately 85°.
Insert the tabs into the slots located at the
bottom of the two support hangers. Once
inserted they will slightly flex outward and
lock in position. (See Fig. 2-3.)
Step 4: Install the insulating liner as shown in
Fig. 3-1. Top of liner must be fl ush with
countertop.
INSTALLATION
Note: Drawings not to scale. Reference Table 1
and Table 3 for dimensions.
Fig. 2-2
Installation
Fig. 2-3 Front view
85° 85°
Heatshield
Support hanger
REV 6 - 0908120904
L-C2-21509
8
5
/
8
"
Table 3 - Hanger setback dimensions
Model Front (X)
†
Rear (Y)
†
24" 4
1
/
8
" 11
3
/
8
"
30" 4
1
/
8
" 11
3
/
8
"
36" 4
1
/
8
" 11
3
/
8
"
†
See Fig. 2-1 for hanger setback detail
37"
Height
(Nominal
frame height)
Support hangers
(must sit level, and fl ush
with the top of stud
A)
Width
Heat shield
Note: Distance from top of countertop
to top of the support hangers/
Stud A must be 8
5
/
8
". Distance
from Stud A to any combustible
material below must be 5" (to
allow for heat shield clearance).
Countertop
8
5
/
8
"
Front view
5"
Stud A
Combustible
material
Depth
X
Y

3
Refer to the grill safety precautions and installation
instructions to install the grill.
DO NOT ALLOW THE GRILL HANGER TO COME
IN CONTACT WITH THE COUNTERTOP OR ANY
COMBUSTIBLE SURFACE (Fig. 3-2).
Replacement parts may be obtained from your
nearest American Outdoor Grill dealer. For assistance
in locating a dealer, you may contact the factory at
the address listed below.
INSTALLATION (cont.)
REV 6 - 0908120904
L-C2-21509
Fig. 3-2 Slide-In grill with hanger
Fig. 3-1
Outside panel wall
Silicone bead
Insulating liner
Inside panel wall
Front hanger
Rear hanger
Countertop & top of
insulating liner are at
the same level
Grill hanger - rests
on insulating liner
(sides & rear)

4
NOTES PAGE
Please use this page to record any information about your liner that you may want to have at hand.
REV 6 - 0908120904
L-C2-21509
/
