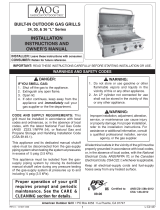Page is loading ...

Robert H. Peterson Co. 14724 East Proctor Avenue, City of Industry, CA 91746
This liner kit contains 6 panels of insulating material which are 2" thick including the spacers.
Bottom 2pcs 11
13
/
16
" x 28
1
/
4
"
Front & Back 2pcs 11
13
/
16
" x 26
1
/
4
"
Sides 2pcs 11
13
/
16
" x 19
1
/
4
"
The cabinet (or rough opening) specifi ed is 23
5
/
8
" x 28
1
/
2
" wide x 14" deep.
Note: This insulating liner will require support for the bottom insulating panels 14" below the countertop
surface.
When properly installed, each panel will be installed with the solid fl at side of the insulation facing
inward towards the unit on all four sides and the bottom of the grill. The bottom pieces will be a
snug fi t from front to back and must be tight together down the center. The front and back panels
should be centered from side to side and the
side panels fi t in between them. Ceramic tile
or other non-combustible countertop material
may be extended to cover the top edge of the
insulating panels, leaving a counter top opening
of 19
1
/
4
" x 24
1
/
4
".
The insulating panels may be glued or nailed in
position. It is recommended that all cracks be
sealed with high temperature silicone sealer. A
7
/
8
" hole should be drilled in the bottom panel
near the front to allow entry of a
1
/
2
" pipe gas
line as shown in the grill installation instructions.
The top trim panel, which is available for counter
tops not resistant to heat, will hold the insulating
panels in position and cover the upper edges
of the insulation. It should not touch wood or
combustible material, but may be as close as
1
/
16
" gap which can be closed with silicone
sealer. This panel provides a fi rm surface for the
grill cork mounting supports to rest on. The trim
panel may be painted a color of your choice.
Note: When used with propane gas, additional
holes or other venting must be provided in the
bottom insulating panels and in the cabinet or
air space below. Vents in the liner must not be
adjacent to, or in direct line with combustible materials.
Refer to your grill installation instructions for special propane gas venting requirements.
INSTALLATION OF YOUR FIRE MAGIC GRILL
To install and operate your Fire Magic grill, please refer to the installation and operating instructions
and safety precautions enclosed with your grill unit.
Replacement parts may be obtained from your nearest Fire Magic Dealer. For assistance in locating
a dealer, you may contact the factory at the address listed below.
REV 2 0906011024
DELUXE CLASSIC DROP-IN (31
SERIES) INSULATING LINER
MODEL # 3200-50
L-C2-04409
Drop-In Insulating
Liner #3200-50
Front & Back
Sides
Bottom
Cabinet
28 1/2
23 5/8
28 1/4
26 1/4
11 13/16
24 1/4 I.D.
19 1/4
(Optional) Trim Panel #3200-60
28 3/8
23 1/2
/
