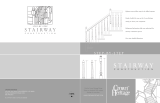Page is loading ...

19375-2-0116 Page 1
PROFILE MANTELS
MFL-48(UH, UHP, UHD, UHA, UHB, UHR, UHT)-1
MFL-48(PG, PGP, PGD, PGA, PGB, PGR, PGT)-1
MFL-52(UH, UHP, UHD, UHA, UHB, UHR, UHT)-1
MFL-52(PG, PGP, PGD, PGA, PGB, PGR, PGT)-1
PROFILE MANTELSHELVES
MS-48(UH, UHD, UHM, UHS)-1
MS-48(PG, PGD, PGM, PGS)-1
MS-60(UH, UHD, UHM, UHS)-1
MS-60(PG, PGD, PGM, PGS)-1
MS-72(UH, UHD, UHM, UHS)-1
MS-72(PG, PGD, PGM, PGS)-1
PROFILE MANTEL
AND
PROFILE MANTELSHELF
INSTALLATION INSTRUCTIONS
PROFILE MANTEL INSTALLATION INSTRUCTIONS
1. Alignsurroundcleatsushwithtopandsidesofbreastboard.
Attacheachsurroundcleattobreastboardwithtwo(2)1¼˝
drywallscrews.
BREAST BOARD
SURROUND CLEAT
INSTRUCTIONS MUST BE LEFT WITH THE OWNER FOR FUTURE REFERENCE AFTER INSTALLATION.
2. Positionbreastboardandsurroundcleatsagainstwall.
Attacheachsurroundcleattowallwithtwo(2)3˝drywall
screws.
OPTIONAL
VERTICAL
CLEAT
3. Attachfrontfacing,plinths,andsidetrimtosurroundcleatswithnishingnails.
FLUTED FACING
(REVERSIBLE)
PLINTH

19375-2-0116Page 2
4. Atthistime,youmayinstalldecorativestoneormarble
behindtheutingandbreastboard.
5. Alignhorizontalllerushwithfrontedgeofunderside
ofbreastboard,attachhorizontalllertoundersideof
breastboardwithnishingnails.
FILLER
6. Attachverticalcovetoinsideedgeofutingwithnishing
nails.Thebacksurfaceofverticalcovemustbeushwith
frontsurfaceofdecorativestoneormarble.Theverticalcove
willholdthedecorativestoneormarbleinplace.
VERTICAL COVE
7. Levelandattachtopof1˝X2˝X42˝wallcleat45/8˝above
topofbreastboardtowallwith(3)3˝drywallscrews.
4 5/8”
WALL CLEAT
8. AlignandattachMantelshelfto1˝X2˝X42˝wallcleatwith
nishingnails.
MANTELSHELF
WALL CLEAT
9. InstallationofProlemanteliscompleted.
NOTE:Theseinstructionsapplytoappliancesmanufacturedby
EmpireComfortSystems,Inc.Wheninstallingthisproductfor
usewithothermanufacturers’replaces,refertotheirinstallation
instructionsforappropriateclearancestocombustiblematerials.

19375-2-0116 Page3
Forsecondtiersurroundinstallation,repeatsteps1
through9.
SECOND TIER
SURROUND
PROFILE MANTELSHELF INSTALLATION
INSTRUCTIONS
1. Levelandattachbottomof1˝X2˝X42˝wallcleata
minimumof13¼˝abovetopofreplacetowallwith
three(3)3˝drywallscrews.
2. Alignandattachshelfto1˝X2˝X42˝wallcleatwith
nishingnails.Pilotholefornishingnailmaybe
necessary.
3. Installationofshelfiscomplete.
Thisisacombustiblematerial
NOTE:Theseinstructionsapplytoappliances
manufacturedbyEmpireComfortSystems,Inc.When
installingthisproductforusewithothermanufacturers’
replaces,refertotheirinstallationinstructionsfor
appropriateclearancestocombustiblematerials.
13 1/4”
WALL CLEAT
MANTELSHELF
TOPOF FIREPLACE
MANTELSHELF
WALL CLEAT
BREAST BOARD
HORIZONT
AL FILLER
VERTICAL COVE
FLUTED
FACING
SURROUND
CLEAT
FLUTED
FACING
OPTIONAL
VERTICAL CLEA
T
MANTEL SHELF
WALL CLEAT
BREAST
BOARD
HORIZONTAL
FILLER
VERTICAL COVE
FRONT F
ACING
SURROUND
CLEAT
SIDE TRIM
OPTIONAL
VERTICAL CLEAT
MANTEL SHELF
WALL CLEA
T
BREAST BOARD
HORIZONTAL
FILLER
FLUTING
VER
TICAL COVE
SURROUND
CLEAT
PLINTH
OPTIONAL
VERTICAL CLEAT
MANTELSHELF
WALL CLEA
T
BREAST BOARD
HORIZONT
AL FILLER
VERTICAL COVE
FRONT FACING
SURROUND
CLEAT
OPTIONAL
VERTICAL CLEAT

19375-2-0116Page 4
EMPIRE
EMPIRE
Comfort Systems
EmpireComfortSystemsInc.
918FreeburgAve.Belleville,IL62220
Ifyouhaveageneralquestionaboutourproducts,pleasee-mailusat
Ifyouhaveaserviceorrepairquestion,pleasecontactyourdealer.
www.empirecomfort.com
/






