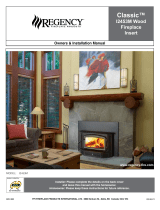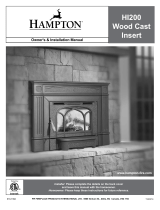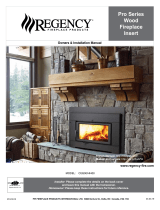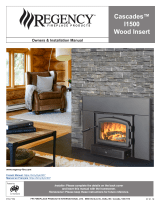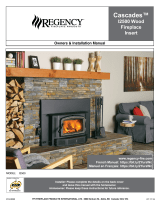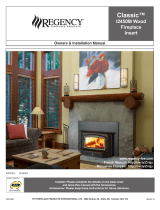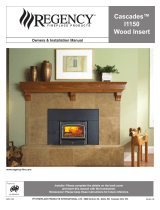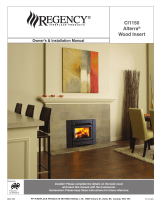Page is loading ...

FPI FIREPLACE PRODUCTS INTERNATIONAL LTD. 6988 Venture St., Delta, BC Canada, V4G 1H4
920-047c
MODEL: CI2700/HI500
Pro Series
Wood
Fireplace
Insert
03.09.21
Owners & Installation Manual
Installer: Please complete the details on the back cover
and leave this manual with the homeowner.
Homeowner: Please keep these instructions for future reference.
www.regency-fire.com
Report #0219WN017S
French Manual: https://bit.ly/3vaoKti
Manuel en Français : https://bit.ly/3vaoKti

2 | CI2700/HI500 Wood Insert
|
2
Thank-you for purchasing a REGENCY FIREPLACE PRODUCT.
The pride of workmanship that goes into each of our products will give you years of trouble-free enjoyment. Should you have any questions
about your product that are not covered in this manual, please contact the REGENCY DEALER in your area.
Keep those REGENCY FIRES burning.
“This wood heater has a manufacturer set minimum low burn rate that must not be altered. It is against federal regulations to alter this set-
ting or otherwise operate this wood heater in a manner inconsistent with operating instructions in this manual." Failure to follow the manual
details can lead to smoke and CO emissions spilling into the home. It is recommended to have monitors in areas that are expected to
generate CO such as heater fuelling areas.
“U.S. ENVIRONMENTAL PROTECTION AGENCY Certified to comply with 2020 particulate emission standards using cordwood.” Model
Regency CI2700 and HI500 – 1.3g /hr."
SAFETY NOTE: If this wood stove is not properly installed, a house fire may result. For your safety, follow the installation instructions,
contact local building, fire officials, or authority having jurisdiction about restrictions and installation inspection requirements in your area.
The following statements are required by the Environmental Protection Agency:
“This manual describes the installation and operation of the Regency CI2700 and HI500 catalytic equipped wood heater. This heater meets
the 2020 U.S. Environmental Protection Agency’s crib wood emission limits for wood heaters. Under specific test conditions this heater has
been shown to deliver heat at rates ranging from 8,292 BTU/hr to 29,511 BTU/hr.” Efficiency is determined using the B415 method resulting
in lower and higher heat values. This heater generates the best efficiency when operated using well-seasoned wood and installed in the main
living areas where the majority of the chimney is within the building envelope and fully lined."
‘‘This wood heater contains a catalytic combustor, which needs periodic inspection and replacement for proper operation. It is against fed-
eral regulations to operate this wood heater in a manner inconsistent with operating instructions in this manual, or if the catalytic element is
deactivated or removed.’’
CAUTION: BURN UNTREATED WOOD ONLY. OTHER MATERIALS SUCH AS WOOD PRESERVATIVES, METAL FOILS, COAL,
PLASTIC,GARBAGE, SULPHUR OR OIL MAY DAMAGE THE CATALYST
"This heater is designed to burn natural wood only. Higher efficiencies and lower emissions generally result when burning air dried sea-
soned hardwoods, as compared to softwoods or to green or freshly cut hardwoods."
DO NOT BURN:
• Treated wood • Lawn clippings or yard waste • Manure or animal remains
• Coal • Materials containing rubber including tires • Saltwater driftwood or other previously salt water
saturated materials
• Garbage • Materials containing plastic • Unseasoned wood
• Cardboard • Waste petroleum products , paints or paint thinners or asphalt products • Paper products, cardboard, plywood or particle
board. The prohibition against burning these
materials does not prohibit the use of fire starters
made from paper, cardboard, saw dust, wax and
similar substances for the purpose of starting a
fire in a wood heater
• Solvents • Materials containing asbestos
• Colored Paper • Construction or demolition debris
• Trash • Railroad ties
Burning these materials may result in release of toxic fumes or render the heater ineffective and cause smoke.
The authority having jurisdiction (such as Municipal Building Department, Fire Department, Fire Prevention Bureau, etc.) should
be consulted before installation to determine the need to obtain a permit.
This unit must be connected to either a listed factory built chimney suitable for use with solid fuels and conforming to, UL1777,ULCS635
and ULCS640, or code approved masonry chimney with flue liner.
CI2700/HI500 is tested and certified to UL-1482 (R2015), and ULC-S628 (R1997).
SAVE THESE INSTRUCTIONS

CI2700/HI500 Wood Insert | 3
3
|
table of contents
Copy of Safety Decal .....................................................................4
Dimensions
Dimensions - Contemporary Faceplate .........................................5
Dimensions - Cast Faceplate and Offset Flue Collar .....................6
Dimensions - Low Profile Faceplate ..............................................7
Dimensions - Cast Faceplate .........................................................7
Dimensions - Standard Backing Plate ...........................................8
Dimensions - Oversized Backing Plate ..........................................8
Installation
Masonry And Factory Built Fireplace Clearances ........................9
How To Determine If Alternate Floor Protection Materials Are Ac-
ceptable .....................................................................................9
Wood Insert Specifications ............................................................9
Installation Into A Masonry Fireplace ...................................................10
Before Installing your Insert .........................................................10
Chimney Specifications ...............................................................10
Installation into a Factory Built Fireplace......................................11
Altering the Frireplace .................................................................11
Draft .............................................................................................11
Installing Your Insert ....................................................................12
Digital Catalytic Combustor Monitor ...........................................14
Levelling Bolts .............................................................................15
Optional Cast Grill Installation .....................................................16
Firebrick Assembly ......................................................................16
Optional Backing Plate Installation ..............................................17
Contemporary Faceplate Installation ...........................................18
Low Profile Faceplate Installation ................................................20
Cast Faceplate Installation ..........................................................22
Oversize Cast Faceplate Installation ...........................................24
Optional Fan/Blower Installation ..................................................26
Removable Door Handle .............................................................28
Bypass Handle ............................................................................28
Operating Instructions
Seasoned Wood ............................................................................29
Operating Instructions ...................................................................30
Draft Control ..................................................................................30
First Fire ........................................................................................30
Ash Disposal ..................................................................................31
Fan Operation ................................................................................31
Creosote ........................................................................................31
Removal for Cleaning ....................................................................31
Ways to Prevent and Keep Unit Free of Creosote .........................31
Wood Storage ................................................................................31
Safety Guidelines & Warnings .......................................................31
Catalytic Combustor (Part # 106-534) ...........................................33
Combustor Assembly Removal/Replacement ..............................34
Bypass Door Gasket Replacement ..............................................35
Maintenance
Door Gasket ..................................................................................37
Glass Cleaning ..............................................................................37
Glass Replacement .......................................................................37
Glass Removal ..............................................................................37
Secondary Air Tube Removal/Installation ......................................38
Door Catch Adjustment .................................................................38
Cast Bypass Top Plate Removal/Installation .................................39
Fan Operation in Auto Mode ......................................................... 39
Parts List
Main Assembly ..............................................................................40
Brick Layout ...................................................................................42
Warranty
Warranty ........................................................................................44
CAUTION: To avoid burns or wood splinters, when opening/closing the fuel
door or adding wood to the fire, You should always wear appropriate protective
gloves to protect your hands from the heat being emitted from this fireplace.

4 | CI2700/HI500 Wood Insert
|
4
safety decal
This is a copy of the label that accompanies
your Regency Insert. We have printed a copy
of the contents here for your review.
NOTE: Regency units are constantly being
improved. Check the label on the unit and if
there is a difference, the label on the unit is the
correct one.
SAFETY LABEL FOR CI2700
Part #: 920-048
Size: 5.4"Hx10.9"W(leat100%)
Colour:Blackongrey,exceptforwhatisindicatedasbeingprintedredongrey.
Whiteoutsignaturebox.
Material:2mlsilvermattpolyester(DPMSMS)
Jan.24/19:createddraft
I
NSTALL AND USE ONLY IN ACCORDANCE WITH THE MANUFACTURER'S INSTALLATION AND OPERATING INSTRUCTIONS. INSTALL AND USE ONLY IN MASONRY FIREPLACE OR FACTORY BUILT FIREPLACE. CONTACT
LOCAL BUILDING OR FIRE OFFICIALS ABOUT RESTRICTIONS AND INSTALLATION INSPECTION IN YOUR AREA.
INSTALLER ET UTILISER SELON LES INSTRUCTIONS DU FABRICANT. INSTALLER ET UTILISER DANS UN FOYER DE MACONNERIE OU PRÉFABRIQUÉ. APPELEZ VOTRE INSPECTEUR DE BÂTIMENT OU LE DÉPARTMENT D'INCENDIE
LOCAL POUR LES CODES LOCAUX ET POUR INSPECTÉE VOTRE INSTALLATION ET FOYER.
LISTED FACTORY BUILT FIREPLACE INSERT
CONSTRUITS EN USINE CHEMINÉE INSERT
CERTIFIED FOR USE IN CANADA AND U.S.A
CERTIFIÉE POUR: CANADA AND U.S.A.
MODEL/ MODÉLE: CI2700/HI500
TESTED TO: UL-1482 (R2015), and ULC-S628 (R1997)
DO NOT REMOVE THIS LABEL
NE PAS ENLEVER CETTE ETQUETTE
516
MINIMUM CLEARANCES TO COMBUSTIBLE MATERIALS (MEASURED FROM TOP/SIDE DOOR)
UN MINIMUM DE DÉGAGEMENT DE MATÉRIAUX COMBUSTIBLES (MESURÉE À PARTIR DU HAUT/PORTE LATÉRALE)
ADJACENT SIDEWALL / LATÉRAL ADJACENT
MANTLE / MANTEAU
TOP FACING/FACE SUPÉRIEUR
SIDE FACING / FACE CÔTÉ
A) 12-3/16 in / 310 mm
B) 21-5/8 in / 549 mm
C) 14 in / 356 mm
D) 7-3/8 in / 187 mm
COMPONENTS REQUIRED FOR INSTALLATION: 6" (152mm) STAINLESS STEEL LINER - LISTED TO: UL1777, ULCS635 OR ULCS640. OPTIONAL COMPONENT: FAN (PART# 106-917), ELECTRICAL RATING: VOLTS 115, 60 HZ, 0.6 AMPS,
CONTEMPORARY FACEPLATE, CONTOUR FACEPLATE, CAST FACEPLATE, OFFSET FLUE COLLAR, OR BACKER PLATE.
DANGER: RISK OF ELECTRIC SHOCK. DISCONNECT POWER BEFORE SERVICING UNIT. DO NOT ROUTE POWER CORD UNDER OR IN FRONT OF APPLIANCE. DO NOT CONNECT THIS UNIT TO A CHIMNEY FLUE SERVICING
ANOTHER APPLIANCE. DO NOT REMOVE BRICKS OR MORTAR IN MASONRY FIREPLACE. FOR USE WITH SOLID WOOD FUEL ONLY. DO NOT USE GRATE OR ELEVATE FIRE. BUILD WOOD FIRE DIRECTLY ON HEARTH. RISK OF
SMOKE AND FLAME SPILLAGE, OPERATE ONLY WITH DOORS FULLY CLOSED. OPEN FEED DOOR TO FEED FIRE ONLY. REPLACE GLASS ONLY WITH CERAMIC GLASS (5MM). INSPECT AND CLEAN CHIMNEY FREQUENTLY. UN-
DER CERTAIN CONDITIONS OF USE CREOSOTE BUILDUP MAY OCCUR RAPIDLY. DO NOT OVERFIRE, IF INSERT GLOWS, YOU ARE OVER-FIRING. CAUTION: THE COMBUSTOR (PART #106-534) IS FRAGILE, HANDLE CAREFULLY.
CAUTION: BURNING OF METAL FOILS, COAL, PLASTIC, GARBAGE, SULPHUR AND DIESEL OIL WILL RENDER THE CATALYST IN THE COMBUSTOR INACTIVE. THE PERFORMANCE OF THE CATALYTIC DEVICE OR ITS DURABILITY
HAS NOT BEEN EVALUATED AS PART OF THE CERTIFICATION. CAUTION: HOT PARTS-DO NOT OPERATE WITH DOOR REMOVED.
PIÈCES NÉCESSAIRES POUR INSTALLATION : 6" (152MM) CONDUITS EN ACIER INOXYDABLE HOMOLOGUÉ SELON : UL1777, ULCS635 OU ULCS640. COMPOSANT FACULTATIF : VENTILATEUR (PIÈCE 106-917);
CARACTÉRISTIQUES ÉLECTRIQUES ASSIGNÉES : 115 V, 60 HZ, 0,6 A; FAÇADE CONTEMPORAINE, FAÇADE BISEAUTÉE, FAÇADE EN FONTE, BUSE DE CONDUIT DE CHEMINÉE COUDÉ OU PLAQUE DE FIXA-
TION. ATTENTION: RISQUE DU CHOC ÉLECTRIQUE. AVANT DE L'ENTRETIEN, DÉBRANCHER L'APPAREIL. NE PLACEZ PAS LE CORDON D'ALIMENTATION EN FACE OU EN DESSOUS DE L'APPAREIL.
NE PAS ENLEVER DE BRIQUES OU DE MORTIER D’UNE CHEMINÉE DE MAÇONNERIE. N'UTILISER QUE DU COMBUSTIBLE SOLIDE. REMPLACEZ LA VITRE SEULEMENT PAR DU VERRE EN NEOCERAM . NE
PAS SURÉLEVER LES BÛCHES NI LES PLACER SUR DES GRILLES. LES DÉPOSER DIRECTEMENT SUR L’ÂTRE. RISQUE DE DÉGAGEMENT DE FUMÉE OU DE FLAMMES : TOUJOURS GARDER LES PORTES
BIEN FERMÉES LORSQUE L’APPAREIL FONCTIONNE. OUVRIR LA PORTE UNIQUEMENT POUR ALIMENTER LE FEU. INSPECTER ET NETTOYER FRÉQUEMMENT LA CHEMINÉE. SELON LE TYPE D’USAGE, LE
CRÉOSOTE PEUT S’ACCUMULER RAPIDEMENT.
NE PAS SURCHAUFFER; SI L’ENCASTRABLE SE MET À ROUGIR, IL S’AGIT D’UNE SURCHAUFFE.
AVERTISSEMENT : LE CATALYSEUR (PIÈCE 106-534) EST FRAGILE ET DOIT ÊTRE MANIPULÉ SOIGNEUSEMENT. LA COMBUSTION DE PAPIER D'ALUMINIUM, DE CHARBON, DE PLASTIQUE, DE DÉCHETS, DE
SOUFFRE OU D’ESSENCE DIESEL RENDRA LE CATALYSEUR INACTIF. NI LE RENDEMENT NI LA DURABILITÉ DU CATALYSEUR N’ONT ÉTÉ ÉVALUÉS DANS LE CADRE DU PROCESSUS D’HOMOLOGATION. RE-
MARQUE: TEMPÉRATURES ÉLEVÉES. NE JAMAIS FAIRE FONCTIONNER L’APPAREIL SI LA PORTE VITRÉE N'EST PAS BIEN EN PLACE.
CAUTION
INSTALL ONLY ON A NON-COMBUSTIBLE HEARTH
COMBUSTIBLE FLOOR MUST BE PROTECTED BY NON-COMBUSTIBLE MATERIAL EXTENDING (E) 18
IN / 457 MM TO FRONT AND (G) 8 IN / 205 MM TO SIDES FROM FUEL DOOR.
IN CANADA, SIDE HEARTH PROTECTION TO BE MEASURED FROM SIDE OF UNIT.
FLOOR PROTECTION NEEDS TO BE WITH R VALUE = 2.13
INSTALLER SUR UN ÂTRE DE MATÉRIAU NOM COMBUSTIBLE SURÉLEVÉ COMBUSTIBLE ADJACENT.
LE PLANCHER COMBUSTIBLE DOIT ÊTRE PROTÉGÉ PAR LE MATÉRIAU NOM
COMBUSTIBLE QUI ÉTENDRE (E) 18 po / 457 MM À L'AVANT ET (G) 8 po / 205 MM SUR LES CÔTÉS
DE LA PORTE DE CARBURANT.
AU CANADA, LA PROTECTION DE FOYER DE CÔTÉ ÊTRE MESURÉE À PARTIR CÔTÉ DE L'APPAREIL.
PROTECTION DE PLANCHER BESOIN D'ÊTRE AVEC LA VALEUR R = 2.13
MADE IN CANADA
920-048
ManufacturedBy:
FIREPLACE PRODUCTS
INTERNATIONAL LTD.
6988 VENTURE ST., DELTA,
BC V4G 1H4
HOT WHILE IN OPERATION DO NOT TOUCH. KEEP
CHILDREN, CLOTHING AND FURNITURE AWAY. CONTACT MAY
CAUSE SKIN BURNS. READ NAMEPLATE AND INSTRUCTIONS.
JanFebMarAprMayJune
JulyAugSeptOctNovDec
DATE OF
MANUFACTURE
(DuplicateSerial#)516
2021 2022 2023 2024 2025
Report #0219WN017S
AVERTISSEMENT
CHAUD PENDANT LE FONCTIONNEMENT. NE PAS TOUCHER.
GARDER LES ENFANTS, LES VÊTEMENTS ET LES MEUBLES
À L’ÉCART.LE CONTACT AVEC LA PEAU PEUT OCCASIONNER
DES BRÛLURES. LIRE LA PLAQUE SIGNALÉTIQUE ET LES
INSTRUCTIONS.
Serial No./ No de série
U.S. ENVIRONMENTAL PROTECTION AGENCY CERTIFIED TO COMPLY WITH 2020 PARTICULATE EMISSION STANDARDS USING CORD WOOD.” TESTED TO ASTM E3053. MODEL REGENCY
CI2700/HI500 – 1.3G /HR. THIS WOOD HEATER NEEDS PERIODIC INSPECTION AND REPAIR FOR PROPER OPERATION. CONSULT THE OWNER'S MANUAL FOR FURTHER INFORMATION. IT IS
AGAINST FEDERAL REGULATIONS TO OPERATE THIS WOOD HEATER IN A MANNER INCONSISTENT WITH THE OPERATING INSTRUCTIONS IN THE OWNER'S MANUAL.
CERTIFIÉ CONFORME AUX NORMES 2020 DU U.S. ENVIRONMENTAL PROTECTION AGENCY EN MATIÈRE D'ÉMISSION DE PARTICULES DE BOIS AVEC DU BOIS DE CORDE''. APPROUVÉ
ASTM E3053. MODÈLE REGENCY CI2700/HI500 – 1,3 G /H. CET APPAREIL DE CHAUFFAGE AU BOIS DOIT ÊTRE INSPECTÉ PÉRIODIQUEMENT ET RÉPARÉ POUR FONCTIONNER CORRECTE-
MENT. CONSULTER LE MANUEL D’INSTALLATION POUR PLUS D’INFORMATION. LA RÉGLEMENTATION FÉDÉRALE INTERDIT DE FAIRE FONCTIONNER UN TEL APPAREIL SI LES CONSIGNES
D'UTILISATION CONTENUES DANS LE PRÉSENT MANUEL NE SONT PAS RESPECTÉES.

CI2700/HI500 Wood Insert | 5
5
|
dimensions
23-3/16"
27-3/4"
13-3/4"
10-3/4"
40"
26"
4-3/4" 5-3/4"
28-7/8"
18-1/2"
18-15/16"
3-1/16"
21-1/2"
13.5°
13-3/8"
(733mm)
(469mm)
(481mm)
(78mm)
(1016mm)
(589mm)
(750mm)
(660mm)
(146mm)
(273mm)
(349mm)
(545mm)
(340mm)
2 -1/2"3
(5 mm)97
DIMENSIONS - CONTEMPORARY FACEPLATE
ALL PICTURES / DIAGRAMS SHOWN THROUGHOUT THIS MANUAL ARE FOR ILLUSTRATION PURPOSES ONLY.
ACTUAL PRODUCT MAY VARY DUE TO PRODUCT ENHANCEMENTS.

6 | CI2700/HI500 Wood Insert
|
6
dimensions
DIMENSIONS - CAST FACEPLATE AND OFFSET FLUE COLLAR
41
1
8
"
1045
26
3
8
"
670
21
7
16
"
545
14°
23
5
16
"
592
14
3
8
"
366
28
13
16
"
733
18
7
16
"
469
18
13
16
"
3
11
16
"
94

CI2700/HI500 Wood Insert | 7
7
|
dimensions
DIMENSIONS - LOW PROFILE FACEPLATE
40"
26"
29"
3/4"
[737mm]
[660mm]
[17mm]
[1016mm]
26-1/2"
41-3/8"
673mm
1051mm
Standard Cast Faceplate shown above
Oversized Cast Faceplate Dimensions: 44" W x 31" H
DIMENSIONS - CAST FACEPLATE

8 | CI2700/HI500 Wood Insert
|
8
dimensions
DIMENSIONS - STANDARD BACKING PLATE
DIMENSIONS - OVERSIZED BACKING PLATE

CI2700/HI500 Wood Insert | 9
9
|
installation
Clearance diagram for Installations
Side and Top facing is a maximum of 1.5" thick.
* Side hearth extension for Canada measured
from side of appliance.
* Hearth extension to have minimum:
R value of 2.13 or greater.
** A non-combustible mantel may be installed
at a lower height if the framing is made of
metal studs covered with a non-combustible
board.
** Max. mantle depth is 10" (254mm).
Thermal floor protection is not required if the unit is
raised 6.5" minimum (measured from the bottom of
the stove). However, standard ember floor protec-
tion is required. It will need to be a non-combustible
material that covers 16" (406 mm) in the US and
18" (450 mm) in Canada to the front of the unit and
8" (200 mm) to the sides.
All floor protection must be non-combustible (i.e.,
metals, brick, stone, mineral fiber boards, etc.) Any
organic materials (i.e. plastics, wood paper prod-
ucts, etc.) are combustible and must not be used.
The floor protection specified includes some form
of thermal designation similar to R-value (thermal
resistance) or k-factor (thermal conductivity).
Floor protector listed to UL1618.
The minimum required clearances to combustible materials when installed into a masonry or factory built fireplace are listed below.
F
G
HOW TO DETERMINE IF ALTERNATE FLOOR PROTECTION MATERIALS ARE ACCEPTABLE
The specified floor protector should be 3/8" (18mm)
thick material with a K - factor of 0.84.
The proposed alternative is 4" (100mm) brick with
a C-factor of 1.25 over 1/8" (3mm) mineral board
with a K-factor of 0.29.
Step (a):
Use formula above to convert specification to
R-value.
R = 1/k x T = 1/0.84 x .75 = 0.893.
Step (b):
Calculate R of proposed system.
4" brick of C = 1.25, therefore
Rbrick = 1/C = 1/1.25 = 0.80
1/8" mineral board of k = 0.29, therefore
Rmin.bd. = 1/0.29 x 0.125 = 0.431
Total R = Rbrick + Rmineral board =
0.8 + 0.431 = 1.231.
Step (c):
Compare proposed system R of 1.231 to speci-
fied R of 0.893. Since proposed system R is
greater than required, the system is acceptable.
DEFINITIONS
Thermal Conductance:
C = Btu = W
(hr)(ft
2
)(
o
F) (m
2)
)(K)
Thermal Conductivity:
k = (Btu)(inch) = W = Btu
(hr)(ft
3
)(
o
F) (m)(K) (hr)(ft)(
o
F)
Thermal Resistance:
R = (ft
2
)(hr)(
o
F) = (m
2
)(K)
Btu W
Minimum Hearth Extension for the front
(E) and sides (F) are measured from the
fuel door opening.
Unit Adjacent
Side Wall
(to Side
of Door)
A
Mantle **
(to Top of Door)
B
Top
Facing
(to Top of Door
C
Side
Facing
(to Side of Door)
D
Minimum
Hearth
Extension*
E
Minimum
Hearth Side
Extension*
F
To Top of Door
G
CI2700/
HI500
12-3/16" 21-5/8" 14" 7-3/8" US 16"
Canada 18"
8" 19-1/4"
Measurements A,B,C,D are from top/side of door
MASONRY AND FACTORY BUILT FIREPLACE CLEARANCES
Your fireplace opening requires the following mini-
mum sizes:
Height: 21-3/4" (552 mm)
Width: 29" (737 mm)
Depth: 19" (483 mm)
WOOD INSERT
SPECIFICATIONS

10 | CI2700/HI500 Wood Insert
|
10
installation
Before installing, check and clean your chimney
system thoroughly. If in doubt about its condition,
seek professional advice. Your Regency Insert is
designed for installation into a masonry fireplace
that is constructed in accordance with the require-
ments of "The Standard for Chimneys, Fireplaces,
Vents, and Solid Fuel Burning Appliance", N.F.P.A.
211, the National Building Code of Canada, or the
applicable local code requirements.
The appliance, when installed, must be electrically
grounded in accordance with local codes or, in the
absence of local codes, with the National Electrical
Code, ANSI/NFPA 70, or the Canadian Electrical
code, CSA C22.1.
Regency Inserts are designed to use either a 5.5"
(140mm) or 6" (152mm) flue.
Regency Inserts are constructed with the highest
quality materials and assembled under strict quality
control procedures that insure years of trouble free
and reliable performance.
It is important that you read this manual thoroughly
and fully understand the safe installation and operat-
ing procedures. The more you understand the way
your Regency Insert operates, the more enjoyment
you will experience from knowing that your unit is
operating at peak performance.
1. Please read this entire manual before you install
and use your new wood insert. Failure to follow
instructions may result in property damage,
bodily injury or even death. Install and use only
in accordance with manufacturer’s installation
and operating instructions.
2. Check your local building codes - Building In-
spection Department. You may require a permit
before installing your insert. Be aware that
local codes and regulations may override
some items in the manual.
WARNING: Careless installation is the major
cause of safety hazard. Check all local build-
ing and safety codes before installation of
unit.
3. Notify your home insurance company that you
plan to install a fireplace insert or hearth heater.
4. Your fireplace insert is heavy and requires two
or more people to move it safely. The insert
can be badly damaged by mishandling.
5. If your existing fireplace damper control will
become inaccessible once you have installed
your Regency Insert, you should either remove
or secure it in the open position.
6. Inspect your fireplace and chimney prior to
installing your insert to determine that it is
free from cracks, loose mortar or other signs
of damage. If repairs are required, they should
be completed before installing your insert. Do
not remove bricks or mortar from your masonry
fireplace.
7. Do not connect the insert to a chimney
system servicing another appliance or an
air distribution duct.
In Canada this fireplace insert must be
installed with a continuous chimney liner
of 5.5" (140 mm) or 6" (152 mm) diameter
extending from the fireplace insert to the
top of the chimney. The chimney liner must
conform to the Class 3 requirements of CAN/
ULC-S635 or CAN/ULC-S640, Standard for
Lining Systems for New Masonry Chimneys.
INSTALLATION INTO A MASONRY
FIREPLACE
CHIMNEY SPECIFICATIONS
BEFORE INSTALLING
YOUR INSERT
When referencing installation or connec-
tion to masonry fireplaces or chimneys,
the masonry construction must or shall be
code complying.
Draft is the force which moves air from the appliance
up through the chimney. The amount of draft in your
chimney depends on the length of the chimney, local
geography, nearby obstructions and other factors.
Too much draft may cause excessive temperatures
in the appliance and may cause damage. An uncon-
trollable burn or excessive temperature indicates
excessive draft. Inadequate draft may cause back
puffing into the room and plugging of the chimney.
Inadequate draft will cause the appliance to leak
smoke into the room through appliance and chim-
ney connector joints. Ensure the heater is installed
in areas that are not too close to neighbors or in
valleys that would cause unhealthy air quality or
nuisance conditions.
Note: On this appliance, there is a screw directly
above the bypass rod located on the flue collar as
shown below. This screw is located in its position to
prevent the liner/adaptor from coming into contact
with the bypass rod. Please do not remove. This
must remain in place at all times.
In the U.S.A., a 5.5 inch (140 mm) or 6 inch
(152 mm) diameter, stainless steel, full height
chimney liner that meets type HT (2100
0
F)
requirements per UL 1777 must be installed.
The full liner must be attached to the insert
flue collar and to the top of the existing ma-
sonry chimney.

CI2700/HI500 Wood Insert | 11
11
|
installation
WARNING: This fireplace may have been altered
to accommodate an insert. It must be returned
to its original condition before use as a solid fuel
burning fireplace.
1. When installed in a factory built fireplace, a
full stainless steel rigid or flexible flue liner is
mandatory, for both safety and performance
purposes. When a flue or liner is in use, the
insert is able to breathe better by allowing a
greater draft to be created. The greater draft
can decrease problems such as, difficult start-
ups, smoking out the door, and dirty glass.
2. In order to position the flue liner, the existing
rain cap must be removed from your chimney
system. In most cases the flue damper should
also be removed to allow passage of the liner.
3. In most cases opening the existing spark
screens fully should give enough room for the
insert installation. If it does not, remove and
store.
4. If the floor of your fireplace is below the level
of the fireplace opening, adjust the insert's
levelling bolts to accommodate the difference.
When additional shimming is required, use
non-combustible masonry or steel shims.
5. Measure approximately the alignment of the
flue liner with the position of the smoke outlet
hole on the insert to check for possible offset. If
an offset is required, use the appropriate offset
adaptor in your installation.
Regency inserts are constructed with the highest
quality materials and assembled under strict quality
control procedures that ensure years of trouble free
and reliable performance.
It is important that you read this manual thoroughly
and fully understand the installation and operating
procedures. Failure to follow instructions may result
in property damage, bodily injury or even death. The
more you understand the way your Regency Insert
operates, the more enjoyment you will experience
from knowing that your unit is operating at peak
performance.
Draft is the force which moves air from the appliance
up through the chimney. The amount of draft in your
chimney depends on the length of the chimney, local
geography, nearby obstructions and other factors.
Too much draft may cause excessive temperatures
in the appliance and may cause damage. An uncon-
trollable burn or excessive temperature indicates
excessive draft. Inadequate draft may cause back
puffing into the room and plugging of the chimney.
Inadequate draft will cause the appliance to leak
smoke into the room through appliance and chim-
ney connector joints. Ensure the heater is installed
in areas that are not too close to neighbors or in
valleys that would cause unhealthy air quality or
nuisance conditions.
Requirements for Installing Solid-fuel
Inserts in Factory-built Fireplaces
1. A permit may be required for installations, final
approval is contingent of the authority having
local jurisdiction. Consult insurance carrier,
local building, fire officials or authorities ha-
ving jurisdiction about restrictions, installation
inspection, and permits.
2. Inspect the existing fireplace and chimney for
any damage or flaws such as burnouts, metal
or refectory warping.
3. Inspection to a minimum of NFPA 211 Level
II is recommended. All repairs must be made
prior to installing an insert. The fireplace must
be structurally sound and be able to support the
weight of the solid-fuel insert.
4. The factory-built chimney must be listed per UL
127 or ULC 610-M87 for all installations. Install
thermal protection as per this appliance listing
requirements.
5. A full height 5.5 inch (140 mm) or 6 inch (152
mm) diameter stainless steel full height listed
chimney liner must be installed meeting type
HT (2100
o
F) requirements per UL 1777 (USA)
or ULC S635 with ''0'' clearance to masonry
(Canada). The full liner must be attached to the
insert flue collar and to the top of the existing
chimney.
6. The flue liner top support attachment must not
reduce the air flow for the existing air-cooled
chimney system. Reinstall original factory-built
chimney cap only.
7. To prevent room air passage to the chimney
cavity of the fireplace, seal either the damper
area around the chimney liner or the insert
surround. Circulating air chamber (i.e. in a steel
fireplace liner or metal hearth circulatory) may
not be blocked. The air flow within and around
the fireplace shall not be altered, blocked by
the installation of the insert (i.e. not louvers or
cooling air inlet or outlet ports may be blocked
by the insert or the insert surround).
8. Means must be provided for removal of the insert
to clean the chimney flue.
9. Inserts that project in front of the fireplace must
be supplied with appropriate supporting means.
10. Installer must mechanically attach the supplied
label to the inside of the firebox of the fireplace
into which the insert is installed.
WARNING
Fire Risk.
When lining air-cooled factory-built
chimneys:
- Run chimney liner approved to
UL 1777 Type HT requirements
(2100
o
F)
- Reinstall original factory-built chim-
ney cap ONLY
- DO NOT block cooling air openings
in chimney
- Blocking cooling air will overheat
the chimney
The following modifications of factory-built fireplaces
are permissible:
The following parts may be removed:
Damper Smoke Shelf or Baffle
Ember Catches Fire Grate
Viewing Screen/
Curtain
Doors
- The fireplace must be altered. Cutting any sheet
metal parts of the fireplace in which the fireplace
insert is to be installed is prohibited, except that the
damper may be removed to accomodate a direct-
connect starter pipe or chimney liner.
- External trim pieces which do not affect the op-
eration of the fireplace may be removed providing
they can be stored on or within the fireplace for
reassembly if the insert is removed.
- The permanent metal warning label provided in
the component pack must be attached to the back
of the fireplace, with screws or nails, stating that the
fireplace may have been altered to accomodate the
insert, and must be returned to original condition
for use as a conventional fireplace.
- If the hearth extension is lower than the fireplace
opening, the portion of the insert extending onto
the hearth must be supported.
- Manufacturer designed adjustable support kit can
be ordered from your dealer.
- Final approval of this installation type is contingent
upon the authority having jurisdiction.
INSTALLATION INTO A FACTORY
BUILT FIREPLACE
ALTERING THE FIREPLACE
DRAFT

12 | CI2700/HI500 Wood Insert
|
12
installation
Your insert is very heavy and will require two or three people to move it into position. The insert can be made lighter by removing the cast iron
door by opening it and lifting it off its hinges. Be sure to protect your hearth extension with a heavy blanket or carpet scrap during the installation.
Evaluate your minimum cavity opening. If the cavity height lends itself to conduct the install without removing the flue collar, then just slide the unit into place
and position the liner within the flue collar and secure.
If the cavity dictates the flue collar needs to be removed or the optional offset flue adaptor is required, please follow the steps below.
1. Remove door, manual package, and bricks - see instructions in manual.
2. Remove bypass rod - turn counter clockwise.
3. The bypass rod was threaded through a "fork" - access fork through the
flue and remove by bringing it through the front of the unit.
4. From inside the firebox - remove 7/16" bolt at back of firebox to remove
the flue collar.
5. Install chimney liner, attach connector from flex kit with band and screws
(ensure tabs on connector are positioned so they won't get in the way
of the bypass rod - or remove them) attach flue collar with 2 or more
screws, to the liner within fireplace cavity.
Ensure to position at the proper height and angle to be able to attach the
unit.
6. Before sliding the unit into place and attaching the collar - the following
parts must be removed to allow access and a positive connection.
a) Primary Air Shield
b) Combustor Flame Shield
c) Combustor
d) Upper Shield - accessed through combustor opening
e) Bottom Shield
7. Slide unit into position- ensure to centre with flue collar.
Remove Fork
Bypass Rod
A- Primary Air Shield - loosen 2 x 7/16"
bolts - slide forward to remove.
B- Combustor Flame Shield - loosen 2 x
7/16" bolts to remove.
INSTALLING YOUR INSERT
E- Bottom Shield

CI2700/HI500 Wood Insert | 13
13
|
installation
C- Combustor- remove with pliers
Tilt down and forward to ease removal.
D- Upper Shield - slide forward and lift up to remove.
E- Upper Shield - orientation for reinstall
Upper Shield - center between 2 vertical pins
8. From inside the unit - grab the collar by accessing through the bypass
opening.
Pull the collar down and forward - use hook tool (provided with the unit)
to assist removal.
Secure with 7/16" bolt (removed in Step 4) while pulling collar down - to
ensure positive connection.
Ensure bolt is tightly secured and centred.
9. Reinstall the upper shield removed in Step 6e.
Ensure upper shield is centered in between 2 (two) vertical pins from
front to back.
When positioning the upper shield locate the vertical pins by feel.
When the shield parts are in place - slide to the back.
10. Reinstall "Fork" (removed in Step 4) on the bypass plate. Ensure the
letter "F" stamped into the Fork is facing towards the front of the
unit.
Access through the combustor opening from inside the firebox to rein-
stall. Bypass plate may need centering before proceeding to next step.
11. Reinstall bypass rod through flue collar and into "Fork". Ensure bypass
rod is screwed in tightly. Test bypass rod to ensure positive connection
and review bypass opening.
12. Reinstall Combustor/Flame Combustor Shield / Primary Air Shield /Liner
Shield.
13. Reinstall brick liners and door - (see detailed instructions in manual).
14. Center unit and install faceplate (see instructions in manual).
15. Install bypass knob onto bypass rod.

14 | CI2700/HI500 Wood Insert
|
14
installation
DIGITAL CATALYTIC COMBUSTOR MONITOR
The CI2700/HI500 is equipped with a provision to accept a catalytic tempera-
ture monitoring device. Please follow instructions below for the installation of
the probe. Follow the user instructions of the catalytic monitoring device for
product set up and details.
1. Remove two (2) bolts from the top of the unit to remove plate as shown
below.
Remove 2 bolts to remove plate
Remove bolt and recycle
Install temperature probe
Monitor on hanger Monitor on hearth
Probe
Device
2. Locate the 7/16’’ bolt below the metal and remove.
3.
Reinstall the plate removed in Step 1 and insert the temperature probe
through the plate and into the hole created by removing the bolt in Step 2.
4. Complete the installation of the CI2700/HI500. Ensure temperature probe
wire is routed behind the faceplate and to the left side of the unit. Plug in
the monitoring device.
Probe
5. Monitoring device can be attached to the unit (with supplied velcro) on the
hanger or the hearth beside the fireplace.
Important: The catalytic monitor probe which is supplied with
this appliance must be installed prior to sliding the unit
into final position in the masonry or factory built fireplace.

CI2700/HI500 Wood Insert | 15
15
|
installation
LEVELLING BOLTS
1. Use a 9/16" wrench to adjust the front leveling bolts located on the right and the left side of the firebox.
2. Remove the three side bricks on each side then remove the corner bottom/side cut brick to gain access to the rear leveling bolts. You can adjust using a
9/16" wrench or socket.
Remove Bricks
Leveling Bolt

16 | CI2700/HI500 Wood Insert
|
16
installation
OPTIONAL CAST GRILL INSTALLATION
FIREBRICK ASSEMBLY
Firebrick is included to extend the life of your insert and radiate heat more evenly.
Check to see that all firebricks are in their correct positions and have not become misaligned during shipping.
919-400 01.13.15
OPTIONAL CAST GRILL INSTALLATION
GLASS REMOVAL TO INSTALL
OPTIONAL DOOR CAST GRILL
1. To remove the glass, remove the 4 retainer bolts (2 top and 2 bot-
tom) highlighted in the diagram.
2. Carefully remove the glass and the gasket frame assembly.
(Gasket frame assembly shown)
3. Place the grill in the door.
4. Carefully install the glass into place and re-install the gasket frame
assembly.
5. Re-install the 4 retainer bolts removed in Step 1. Do not over tighten.
Remove 4 Bolts
Avoid impact on glass doors such
as striking or slamming shut.
1
HI400

CI2700/HI500 Wood Insert | 17
17
|
installation
OPTIONAL BACKING PLATE INSTALLATION
919-324
06/23/20
1
HI400/CI2600
BACKING PLATE INSTALLATION
An optional backing plate is available in either a standard or oversized.
Diagram 4
Completed backing plate shown with Optional Hampton faceplate
1. Slide the backing plate over unit. Line up flange on backing plate
with flange on unit and secure with 2 screws from the underside as
shown below.
Proceed with Faceplate install.
Screws
Backing Plate

18 | CI2700/HI500 Wood Insert
|
18
installation
CONTEMPORARY FACEPLATE INSTALLATION
919-321 06/11/20
CONTEMPORARY FACEPLATE INSTALLATION
Remove unit door prior to installation of faceplate.
Remove all contents from the package and lay out.
NOTE: Bolts may be pre-installed on unit and will need to be removed
prior to each step of the noted instructions. As a result, there may be
spare bolts.
3. Install the left and right of the fascia panels using four 7/16’’ bolts.
1. Install tool and handle holder to the left side of the unit with on - 7/16"
bolt as shown below. (Note: part is packed with the manual package).
Handle / Tool holder
Fascia side panels installed with Bolts
4. Attach the left and right side rails to the back of the bottom fascia panel
using four 7/16’’ bolts, push each rail upwards before tightening.
NOTE: Wheels should be facing outward when completed.
NOTE: Fan cassette must be installed prior to this step. See fan install
instructions.
Brackets with Bolts
2. Install the upper left and right brackets using the four 7/16" bolts.
Rail system secured with 4 bolts
Back view of Top Fascia Panel lining up with the
brackets installed in Step 1
5. Remove the bypass knob on the bypass rod by turning counter clock-
wise and pull bypass rod forward to the open position. Then take the
top fascia panel and gently slide the bypass rod through the hole in the
fascia panel. Lift the fascia panel up slightly - push back to engage the
brackets installed on step 1.
Remove Bypass Knob from Bypass Rod
1
CI2600

CI2700/HI500 Wood Insert | 19
19
|
installation
919-321 06/11/20
Final Install
Rail System
7. With door in closed position, take the bottom fascia and line up the wheels
and rails with the rails on the unit. Once lined up lift up and into the rail system
and slide into position.
8. Re-install bypass knob and door.
6. Apply the flat self adhesive gasket to the face of the unit just above the
fan opening. Install the seal/cushion to line up with the top of the slide
out door.
Gasket
2
CI2600

20 | CI2700/HI500 Wood Insert
|
20
installation
LOW PROFILE FACEPLATE INSTALLATION
919-322a 06/16/20
LOW PROFILE FACEPLATE INSTALLATION
NOTE: If installing blower, optional Fan cassette must be installed prior at
this point. See fan installation instructions for details.
If not installing blower—proceed to Step 6.
3. Remove the bypass knob on the bypass rod by turning counter clock-
wise - pull bypass rod forward to the open position.
Remove unit door prior to installation of faceplate.
Remove all contents from the package and lay out.
NOTE: Bolts may be pre-installed on unit and will need to be removed
prior to each step of the noted instructions. As a result, there may be
spare bolts.
1. Install tool and handle holder to the left side of the unit with an 7/16"
bolt as shown below. (Note: part is packed with the manual package).
4. Remove dummy plate from left side of faceplate by removing 2 screws.
Set screws aside, use to secure the fan switch assembly in Step 5.
5. With fan cassette in position—take the fan switch assembly (attached
to the fan cassette wiring harness) and install into opening created by
dummy plate removal. Ensure fan switch assembly is fully seated onto
faceplate and secure with 2 screws from Step 4.
Handle / Tool holder
Dummy Plate
Install fan switch assembly
Brackets with Bolts
Left Bracket Right Bracket
2. Install the upper left and right brackets using the four 7/16" bolts.
Identify proper orientation below before installing.
Remove bypass knob from
the bypass rod
1
CI2600
/
