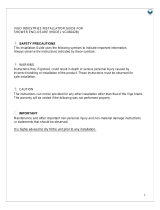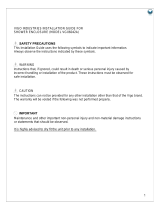Page is loading ...

ITEM: SD-AZ11-01**(SD-AZ8076-01**)
ANZZI GLASS SHOWER DOOR
INSTALLATION & OPERATION MANUAL
V2.0
10/30/2022
V 2.0-This version supersedes all previous versions as of 10/30/2022



on
eye protection

1"(25.4mm)

4
[01]x1 [07]x1 [10]x1 [12]x1 [06]x1 [09]x1
[02]x1
[13]x1
ST4x20
[03]x2
[14]x1
[04]x3
ST5x40
[15]x1 [16]x1 [17]x1
[05]x3 [08]x2 [11]x1
To prevent damage to glass and potential injury, make sure to follow the instructions on page 1.

Part
[01]
[02]
[03]
[04]
[05]
[06]
[07]
[08]
[09]
[10]
[11]
Part
[12]
[13]
[14]
[15]
[16]
[17]
Description
Fixed Panel
Support Bar
Glass Support
Screw ST5x40
White Plastic Anchor 8x36
Hinge-Side Vinyl Seal
Door Panel
Hinge Assembly
Bottom Waterproof Strip
Handle Set
Fixed Panel Bottom Clip
Description
Bumper Strip
Screw ST4x20
Small Anchor 6x28
Hexgonal Driver Bit
Allen Key
Silicone Cleaner
1
1
2
3
3
1
1
2
1
1
1
Qty. Qty.
1
1
1
1
1
1
5
To prevent damage to glass and potential injury, make sure to follow the instructions on page 1.
1
6
7
10
8
4
5
13
9
15
16
17
11
14
3
12
2

SD-AZ11-01**(SD-AZ8076-01**)
48"x58"
6
7.1180mm]
7.1180mm]
8

7
To avoid personal injury or property damage, identify components and read all
instructions before installing.
This model requires a minimum 1" (25.4mm) of tub deck space for installation.
This manual shows left side installation. For right side installation, transpose all
instructions.
Carefully remove the Corner Protectors from the side of Fixed Panel [01] with two holes
and attachthe Bumper Strip [12] to it.
Disassemble the Glass Supports [03] and install them to the Fixed Panel [01]. Install the
Clamp, Gasket and Sleeve through the front of Fixed Panel [01] and another Gasket and
Anchor throughthe back of it. Secure with the Screw but do not tighten it.
Note: Adjust the Gasketsso they are fullycovered by the Clamp and the Anchor.
1.
2.
3.
1

8
2
2
This shower door must be mounted to a stud. Minimum threshold space is required.
IMPORTANT: Using a stud finder, ensure the wall intended to hold the door has a stud
at the installation point. A stud in this location must be identified to mountthe support
bar in order to proceed with the installation. If there is no stud in the shown area, we
recommend employing a qualified contractor to install one. (Fig 2.1)
Carefully remove the Corner Protector from the bottom corner of Fixed Panel [01] and
place Fixed Panel [01] on to the deck of bath tub. (Fig 2.2)
Note: Make sure to clean the deck before placing Fixed Panel [01] on it.
Gentlypush the Fixed Panel [01] to the wall. Use a levelto make sure it's plumb and level.
(Fig 2.2)
Adjust and push the Glass Supports [03] to the wall. Use pencil to mark the screw hole
location forAnchor on the wall. (Fig 2.2)
Install the Gasket and Anchor 2 of Fixed Panel Bottom Clip [11] to the Fixed Panel [01]
as the figure shows. Mark the outline of the Anchor 2 on the deck. (Fig 2.2)
Remove the Fixed Panel [01] and install the Corner Protector back to the bottom corner
of it. Gentlyplace it on the floor on acloth or blanket.
1.
3.
4.
5.
2.

9
3
3
Place Anchor 2 of Fixed Panel Bottom Clip [11] to the marked location and mark the
screw hole on the deck. (Fig 3.1)
Remove Anchor 2 and drill a 1/8" hole at the marked location if drilling into acrylic or
wood. Drill a 1/4" hole if drilling into tile material and insert the Small Anchor [14].
Only use anchor with tile.(Fig 3.2, Fig 3.3)
Drill 5/16" holes at the location marked on the wall and insert the White Plastic Anchor
[05].(Fig 3.4, Fig 3.5)
Place Anchor 2 of Fixed Panel Bottom Clip [11] to the marked location and secure with
Screw [13].(Fig 3.6)
Carefully remove the Corner Protector from the bottom corner of Fixed Panel [01] and
apply a good quality Silicone Sealant to the bottom of it. (Fig 3.7.a)
Apply a good quality Silicone Sealant between the Glass Supports [03] and the wall.
Place Fixed Panel [01] on to the deck of bath tub with Gasket 1 between the panel and
Anchor 2.(Fig 3.7)
Note: Make sure to clean the deck before placing Fixed Panel [01] on it.
Secure the Glass Supports [03] with Screw [04]. Gently push the Fixed Panel [01] to
the wall. Use a level to make sureFixed Panel [01] is plumb and level. Then attach the
panel to the Glass Supports [03] with screws andAllen Key [16].(Fig 3.7)
Install Clamp, Gasket 2 and Sleeve at the front of Fixed Panel [01] and secure by
tightening the Screw.(Fig 3.7)
1.
3.
4.
5.
6.
7.
8.
2.
[13]

10
4
Loosenthe screwsat the back of the Clamp until it isn't protruding fromthe side of
groove and push it into the Fixed Panel [01] until it stops. Adjust the Support Bar [02]
until the Fixed Seat touches the wall surface and the angle formed by the wall and the
Support Bar [02] is about 45°. Make sure there is a Gasket between the Clamp and
Fixed Panel [01]. (Fig 4.1,Fig 4.2)
Secure the Clamp by tightening the screws .(Fig 4.2)
Gently push the Fixed Seat onto the wall and mark the outline of the Fixed Seat on the
wall.(Fig 4.3)
Remove the Screw connecting the Bar and the Fixed Seat and move the Bar away .(Fig 4.3)
Place the Fixed Seat on the marked position and mark the screw hole on the wall. (Fig 4.4)
Move the Fixed Seat and drill a 5/16" hole on the marked location. (Fig 4.5)
Insert the Plastic Anchor into the wall. (Fig 4.6)
Secure the Fixed Seat with a Screw [04]. (Fig 4.7)
Secure the Bar to the Fixed Seat with the Screw. Tighten the Screw to secure. (Fig 4.8)
Tighten the other Screw of the Support Bar [02]. (Fig 4.9)
1.
3.
4.
5.
6.
7.
8.
9.
10.
2.
4
Screw
Screw
Screw
[04]

11
5
Gently place the Door Panel [07] on the deck with 0.6" thickness Pads(not provided)
between.
Remove the Screws of Hinge Assembly [08] and install to the Fixed Panel [01] and
Door Panel [07] as figure shows.
Install the Hinge, Gasket 2 and Sleeve from the outside and Gasket 1 andClamp from
the inside. Secure by tightening the Screws.
Remove the Pads and gently open and close the Door Panel [07] to make sure it moves
smoothly.
1.
3.
2.
5
4.

12
6
Carefully remove the Corner Protectors from the Door Panel [07] and attach the
Hinge-Side Vinyl Seal [06] to the side of it. (Fig 6.1)
Make sure the Hinge-Side Vinyl Seal [06] is 0.1" above the Deck and the Flange of
the Hinge-Side Vinyl Seal [06] is behind the Fixed Panel [01]. (Fig 6.1, Fig 6.2)
If the Hinge-Side Vinyl Seal [06] is longer than the Door Panel [07] after installation,
cut it to correct length. (Fig 6.3)
Attach the Bottom Water Proof Strip [09] to the bottom of Door Panel [07] close to the
Hinge-Side Vinyl Seal [06]. The Flange of the Bottom Water Proof Strip [09] faces
inside. (Fig 6.1)
If the Bottom Water Proof Strip [09] is longer than the Door Panel [07] after installation,
cut it to correct length. (Fig 6.4)
1.
3.
4.
2.
6
5.

13
7
8
Disassemble the Handle Set [10] and install to the Door Panel [07]. Install Handle,
Flange and Gasket 1 through the front of Door Panel [07]. Install Gasket 2, Knob and
Lever through the back of Door Panel [07]. (Fig 7.1, Fig 7.2)
Apply a good quality Silicone Sealant at the inner corner formed by the Deck and Fixed
Panel [01].
1.
7
y

14
off
off
off with a soft cloth after
using
/



